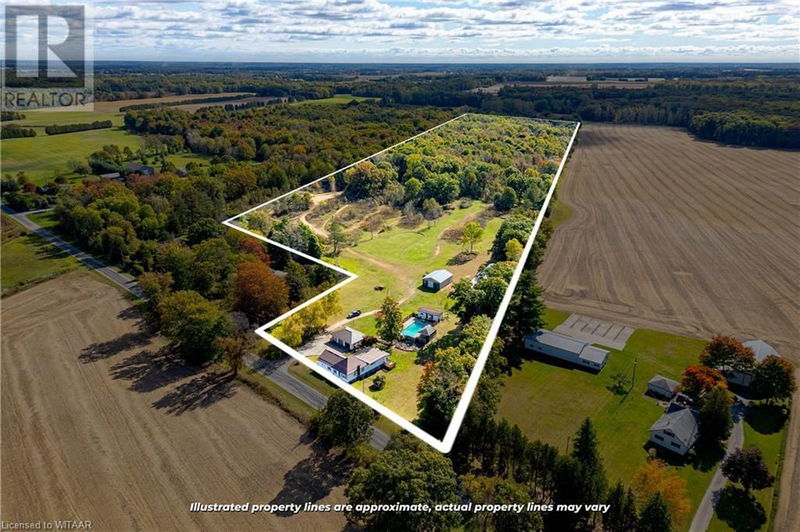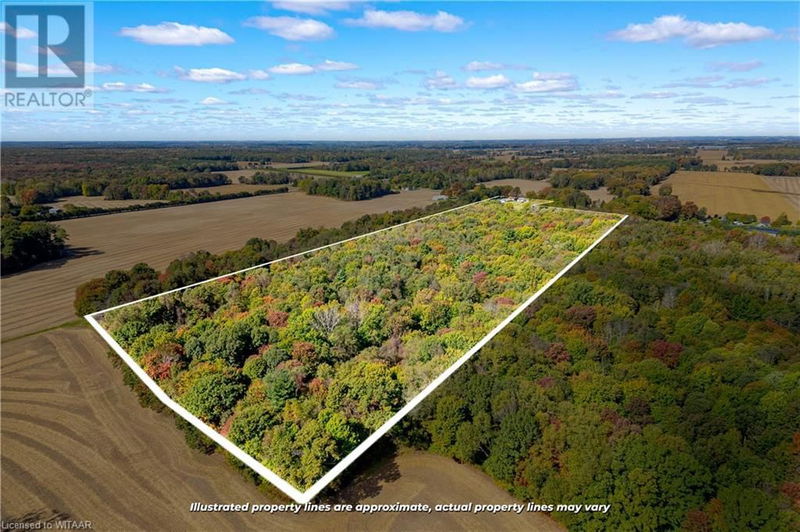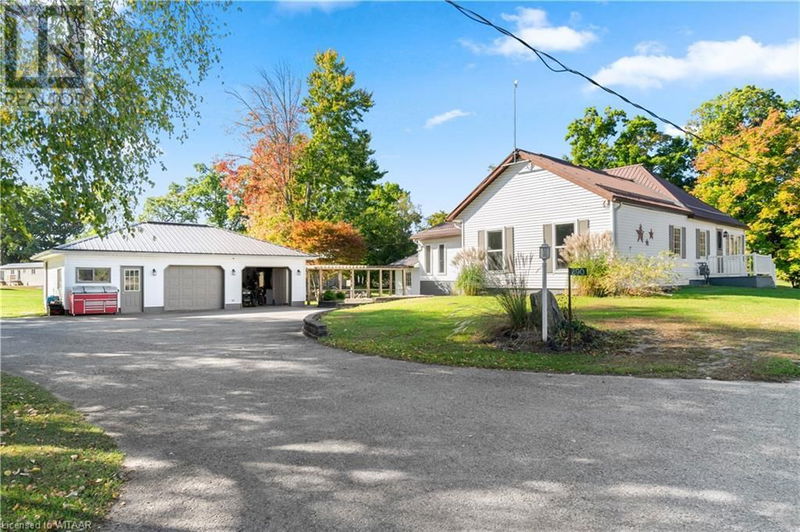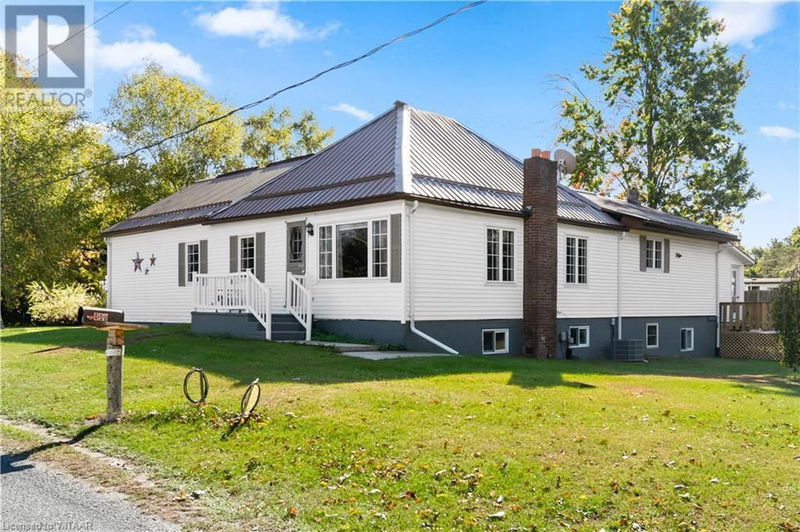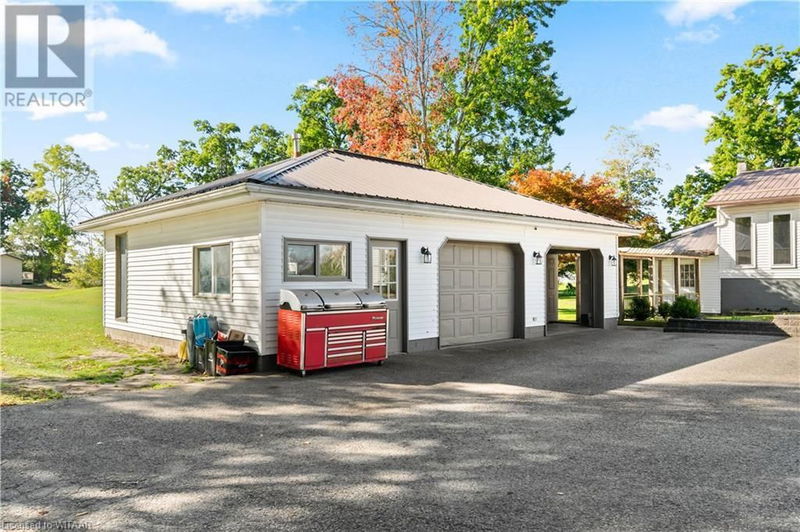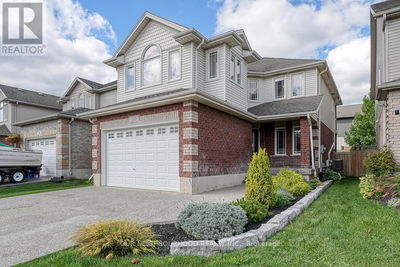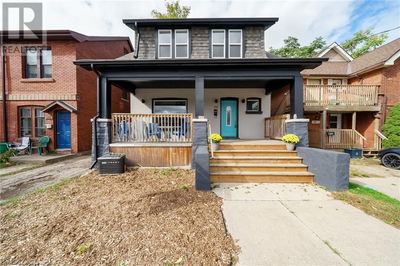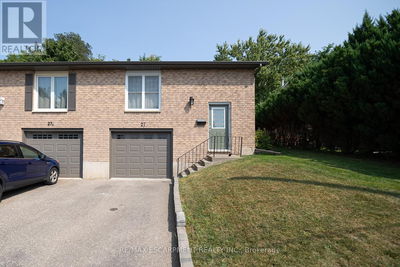890 2ND CONCESSION
Rural Middleton | Delhi
$1,390,000.00
Listed about 23 hours ago
- 3 bed
- 2 bath
- 3,483 sqft
- 12 parking
- Single Family
Property history
- Now
- Listed on Oct 16, 2024
Listed for $1,390,000.00
1 day on market
Location & area
Schools nearby
Home Details
- Description
- Spacious Ranch-Style Country Home with Endless Amenities – Just South of Courtland Escape to this incredible ranch-style country retreat, nestled on 36 picturesque acres just south of Courtland. This property offers a perfect blend of luxury, privacy, and endless possibilities, featuring: Main Home: A sprawling ranch-style home with 5 bedrooms and ample space for living and entertaining. Detached 2-Car Garage: 25' x 30' garage with a heated man-cave—perfect for hobbies or relaxation. Expansive Workshop: 30' x 40' shop ideal for projects, storage, or small business needs. Outdoor Oasis: Enjoy the large inground pool complete with a Tiki bar and a charming pool house, Additional Income Opportunity: A brand-new 14' x 64' mobile home on-site that can be rented out for extra income or used as guest accommodation. Nature Lover’s Paradise: Part of the property is a stunning Carolinian forest with scenic trails—perfect for hiking, exploring, or simply enjoying the beauty of nature. This is a rare opportunity to own a private, versatile estate that offers both tranquility and potential for income. Ideal for families, hobbyists, or anyone looking to escape to the country without sacrificing convenience. Schedule your private viewing and experience this incredible property firsthand! (id:39198)
- Additional media
- -
- Property taxes
- $6,002.00 per year / $500.17 per month
- Basement
- Partially finished, Full
- Year build
- -
- Type
- Single Family
- Bedrooms
- 3 + 2
- Bathrooms
- 2
- Parking spots
- 12 Total
- Floor
- -
- Balcony
- -
- Pool
- Inground pool
- External material
- Vinyl siding
- Roof type
- -
- Lot frontage
- -
- Lot depth
- -
- Heating
- Forced air, Electric, Natural gas
- Fire place(s)
- 1
- Basement
- Utility room
- 16'6'' x 13'6''
- Foyer
- 15'1'' x 11'5''
- Bedroom
- 10'6'' x 10'8''
- Bedroom
- 12'6'' x 10'8''
- Other
- 8'9'' x 9'5''
- Recreation room
- 28'8'' x 44'7''
- Second level
- Loft
- 15'8'' x 12'3''
- Main level
- Foyer
- 9'6'' x 9'3''
- Bedroom
- 8'7'' x 9'3''
- Bedroom
- 9'9'' x 19'7''
- 3pc Bathroom
- 6'8'' x 9'3''
- Primary Bedroom
- 10'1'' x 21'9''
- 4pc Bathroom
- 14'3'' x 9'3''
- Foyer
- 4'4'' x 8'2''
- Foyer
- 7'1'' x 8'2''
- Sunroom
- 15'2'' x 6'2''
- Living room
- 14'2'' x 14'0''
- Dining room
- 14'10'' x 14'0''
- Breakfast
- 9'0'' x 15'2''
- Kitchen
- 16'4'' x 15'11''
Listing Brokerage
- MLS® Listing
- 40661155
- Brokerage
- Royal Lepage R.E. Wood Realty Brokerage
Similar homes for sale
These homes have similar price range, details and proximity to 890 2ND CONCESSION
