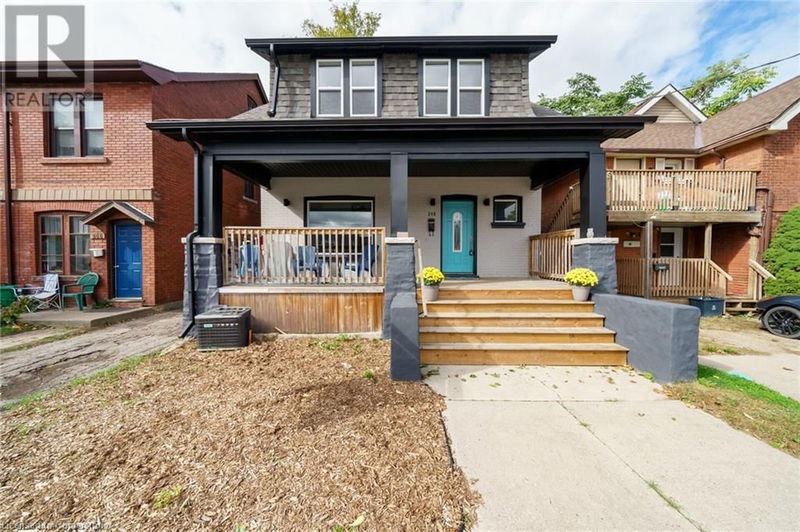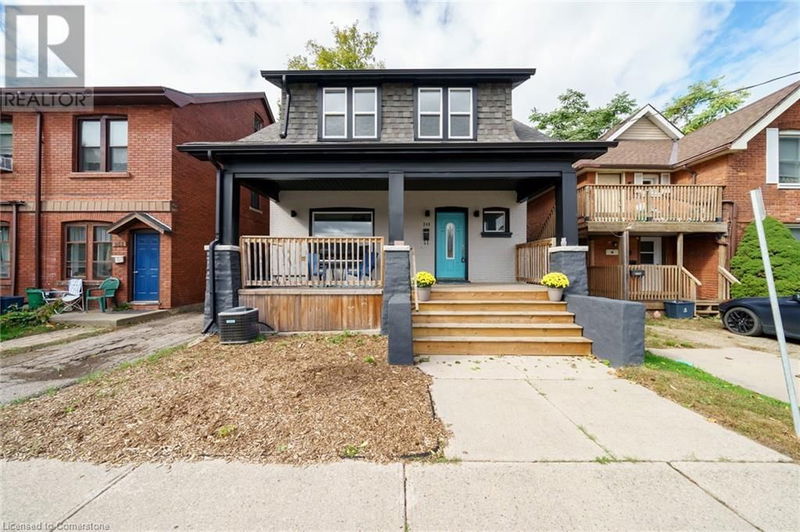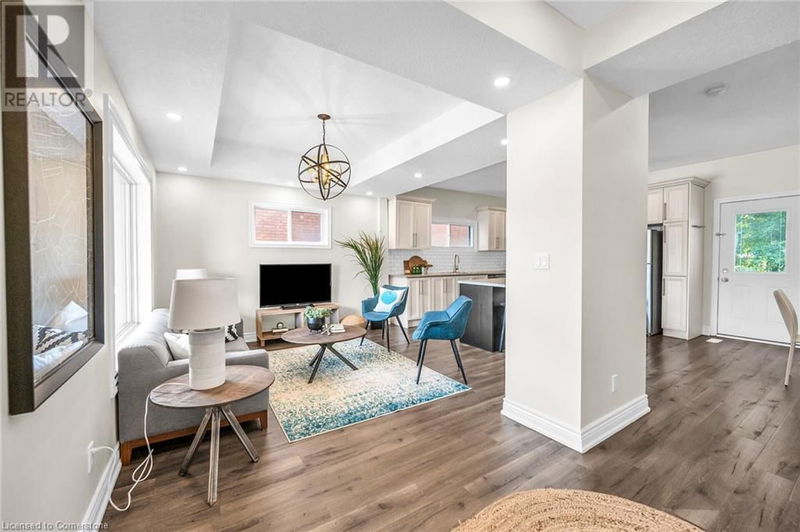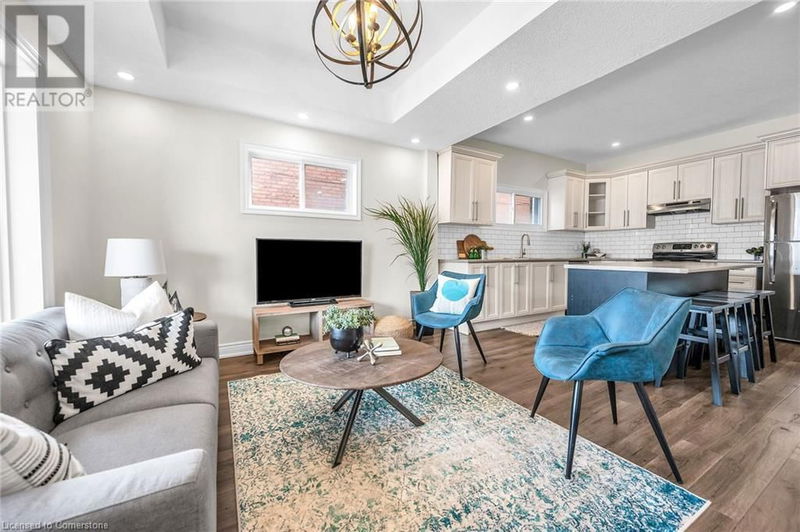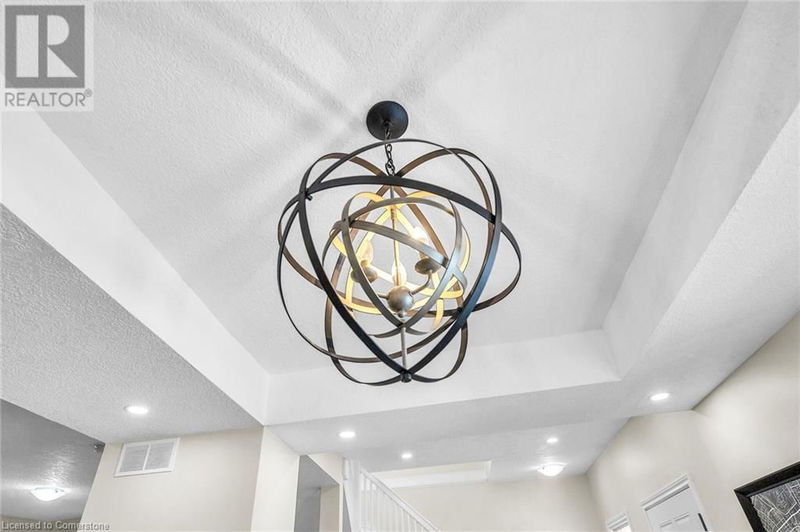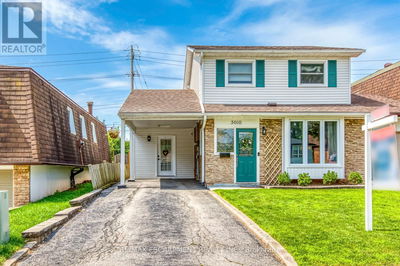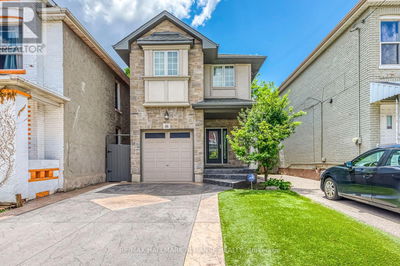248 MURRAY
2045 - East Ward | Brantford
$649,900.00
Listed about 1 month ago
- 3 bed
- 2 bath
- 1,315 sqft
- 2 parking
- Single Family
Open House
Property history
- Now
- Listed on Sep 17, 2024
Listed for $649,900.00
30 days on market
Location & area
Schools nearby
Home Details
- Description
- Welcome to 248 Murray Street, where timeless charm meets modern convenience in the heart of Brantford. This delightful 2-story brick home, thoughtfully renovated in 2018, is perfectly situated just minutes from downtown, schools, and major highways. Ideal for single or multi-generational families and savvy investors alike, this property offers a welcoming open-concept main floor featuring a bright and airy living room, updated eat-in kitchen complete with a stylish island, stainless steel appliances and sleek laminate flooring which is perfect for both everyday living and entertaining. Upstairs, you'll find three generous bedrooms and a luxurious, spa-inspired bathroom designed for relaxation with its separate shower. The lower level is a fantastic addition, offering a newly updated kitchen (2024), a comfortable bedroom, and a modern bathroom. With its separate entrance, this space is perfect for an in-law suite or for renting out to supplement your mortgage. Additional updates include a newer furnace, updated shingles, reliable sump pump and much more, ensuring peace of mind and modern comfort. Enjoy the convenience of a private driveway for two vehicles and easy access to public transit. Priced to sell, 248 Murray Street is a unique opportunity for a move-in-ready home that meets your family's needs and offers a smart investment potential. Don't miss your chance to make this beautiful property your new home! (id:39198)
- Additional media
- https://www.myvisuallistings.com/vt/350168
- Property taxes
- $3,087.86 per year / $257.32 per month
- Basement
- Finished, Full
- Year build
- 1918
- Type
- Single Family
- Bedrooms
- 3 + 1
- Bathrooms
- 2
- Parking spots
- 2 Total
- Floor
- -
- Balcony
- -
- Pool
- -
- External material
- Brick | Vinyl siding
- Roof type
- -
- Lot frontage
- -
- Lot depth
- -
- Heating
- Forced air, Natural gas
- Fire place(s)
- -
- Lower level
- Living room
- 11'8'' x 21'10''
- Utility room
- ' x '
- Laundry room
- ' x '
- 3pc Bathroom
- ' x '
- Bedroom
- 9'5'' x 11'10''
- Kitchen
- ' x '
- Second level
- 5pc Bathroom
- ' x '
- Primary Bedroom
- 11' x 15'10''
- Bedroom
- 12'3'' x 14'8''
- Bedroom
- 10'3'' x 12'
- Main level
- Living room
- 11'6'' x 19'8''
- Dining room
- 12'2'' x 11'8''
- Foyer
- ' x '
- Eat in kitchen
- 12'2'' x 11'8''
Listing Brokerage
- MLS® Listing
- XH4206163
- Brokerage
- Sutton Group Innovative Realty Inc.
Similar homes for sale
These homes have similar price range, details and proximity to 248 MURRAY
