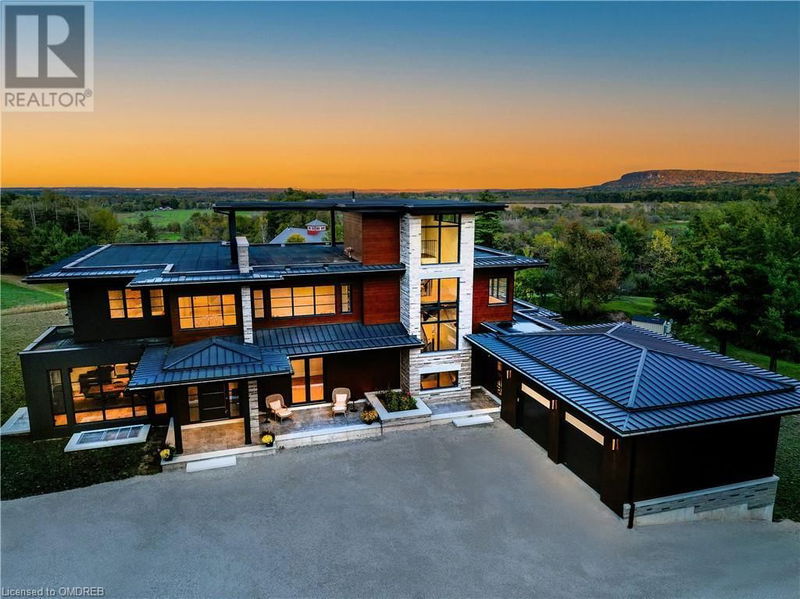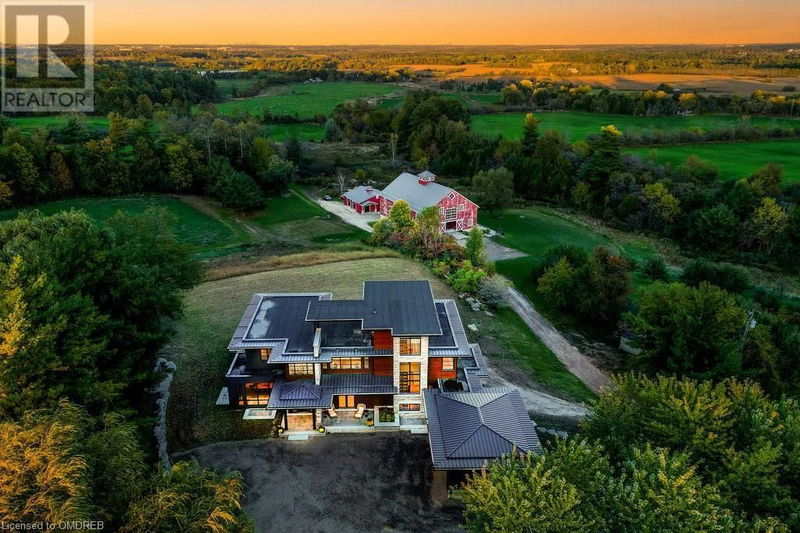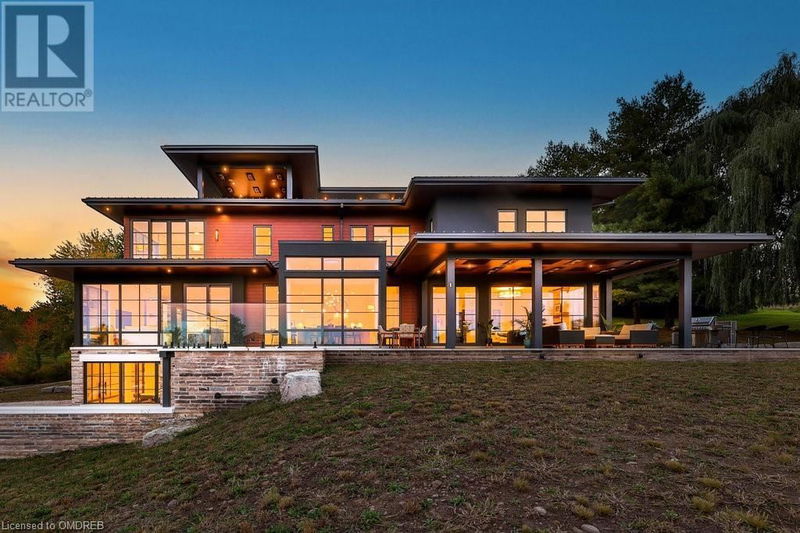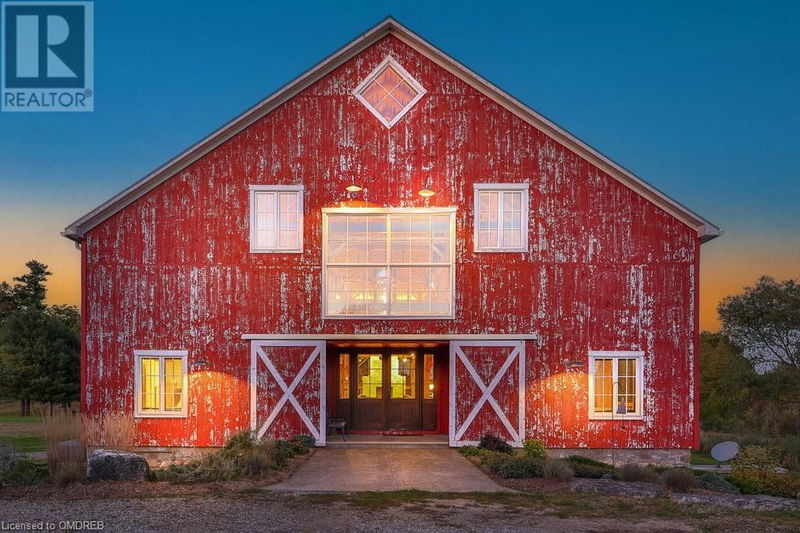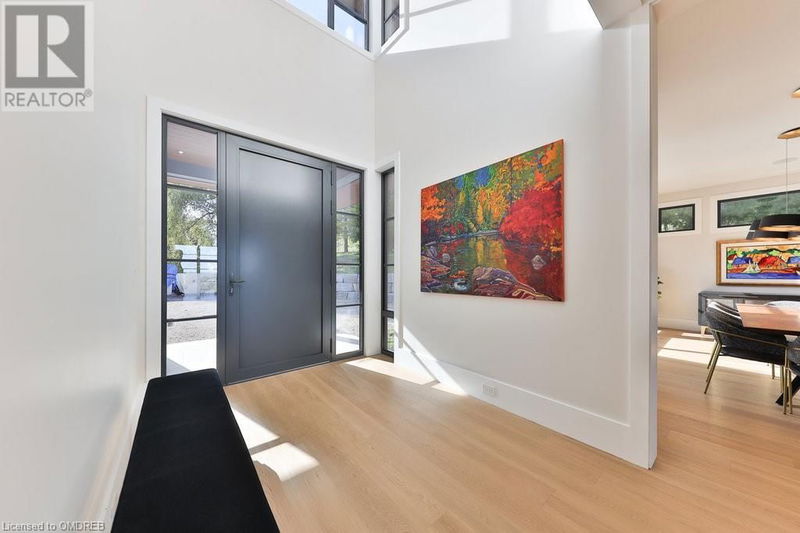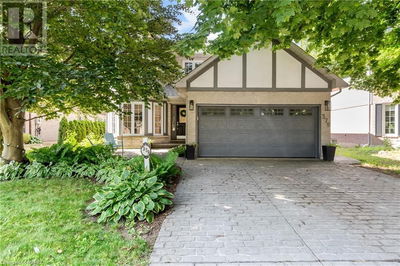6583 TWISS
380 - North Burlington Rural | Burlington
$13,888,000.00
Listed 1 day ago
- 4 bed
- 6 bath
- 11,665 sqft
- 22 parking
- Single Family
Property history
- Now
- Listed on Oct 15, 2024
Listed for $13,888,000.00
1 day on market
Location & area
Schools nearby
Home Details
- Description
- Welcome to the LongView Estate. This extraordinary family compound with its breathtaking 65-acre rural property, has a new 11,674 SF (finished) Modern Architectural Masterpiece Main House and a 10,335 SF (finished) Historical Barn House, which in 2017 underwent a $3.5M whole home renovation/restoration. Both houses represent the epitome of modern luxurious living. With unparalleled privacy and beauty, this incredible estate presents an opportunity of a lifetime for generations to come. Nature lovers will enjoy the endless walking trails and outdoor recreation. For equestrian enthusiasts, nearby farms offer horseback riding adventures, while golfers will appreciate the close proximity to several premier courses. Despite its rural serenity, the estate is conveniently located just minutes from essential amenities, shopping and schools. LongView offers a true family compound experience. Located high on the Niagara Escarpment with breathtaking views, this magnificent estate is considered one of the finest in the entire region and presents a significant investment opportunity. The following data is for the main house only. Click on the brochure link below for Features, Inclusions and Floorplans for both the Main House and the Historical Barn House. 10+++ (id:39198)
- Additional media
- https://sites.helicopix.com/vd/160610896
- Property taxes
- $16,851.99 per year / $1,404.33 per month
- Basement
- Finished, Full
- Year build
- 2024
- Type
- Single Family
- Bedrooms
- 4 + 1
- Bathrooms
- 6
- Parking spots
- 22 Total
- Floor
- -
- Balcony
- -
- Pool
- -
- External material
- Stone | Aluminum siding
- Roof type
- -
- Lot frontage
- -
- Lot depth
- -
- Heating
- Radiant heat, Forced air, In Floor Heating, Natural gas
- Fire place(s)
- 1
- Lower level
- Other
- 7'2'' x 25'8''
- Cold room
- 8'10'' x 8'11''
- Utility room
- 12'3'' x 28'8''
- Utility room
- 9'5'' x 22'4''
- Laundry room
- 12'10'' x 21'1''
- Bedroom
- 19'10'' x 24'8''
- 5pc Bathroom
- 10'4'' x 12'3''
- Exercise room
- 6'9'' x 16'7''
- Games room
- 17'6'' x 17'8''
- Recreation room
- 21'5'' x 34'2''
- Third level
- Loft
- 5'10'' x 15'1''
- Second level
- 3pc Bathroom
- 6'0'' x 9'2''
- Bedroom
- 13'5'' x 13'11''
- 3pc Bathroom
- 6'1'' x 8'7''
- Bedroom
- 13'6'' x 13'11''
- 4pc Bathroom
- 6'0'' x 9'6''
- Bedroom
- 13'11'' x 14'4''
- Library
- 13'7'' x 17'10''
- Sitting room
- 9'11'' x 13'7''
- Full bathroom
- 9'4'' x 13'11''
- Primary Bedroom
- 14'1'' x 21'0''
- Main level
- Office
- 12'6'' x 19'6''
- Laundry room
- 6'7'' x 12'2''
- Mud room
- 13'6'' x 16'11''
- 2pc Bathroom
- 5'0'' x 7'5''
- Foyer
- 8'0'' x 8'0''
- Foyer
- 8'3'' x 9'11''
- Pantry
- 6'7'' x 14'5''
- Family room
- 21'7'' x 22'5''
- Breakfast
- 12'1'' x 12'8''
- Kitchen
- 13'11'' x 26'1''
- Dining room
- 15'7'' x 19'10''
- Living room
- 16'4'' x 23'5''
Listing Brokerage
- MLS® Listing
- 40662402
- Brokerage
- RE/MAX Aboutowne Realty Corp., Brokerage
Similar homes for sale
These homes have similar price range, details and proximity to 6583 TWISS
