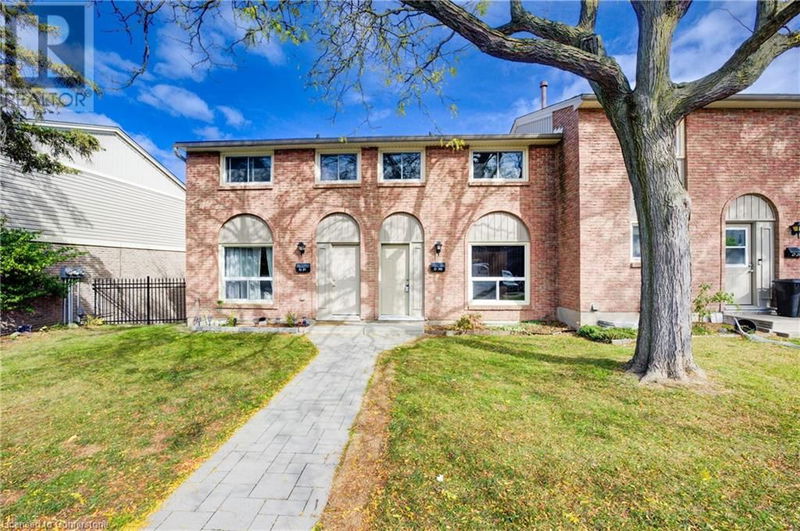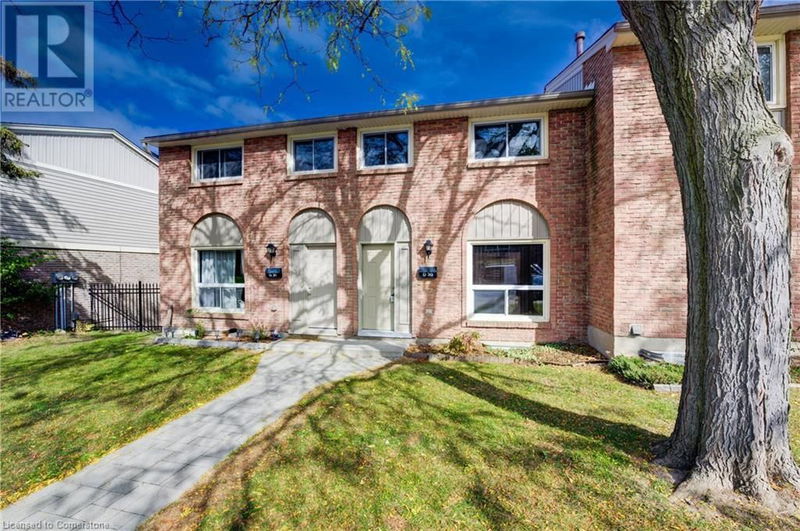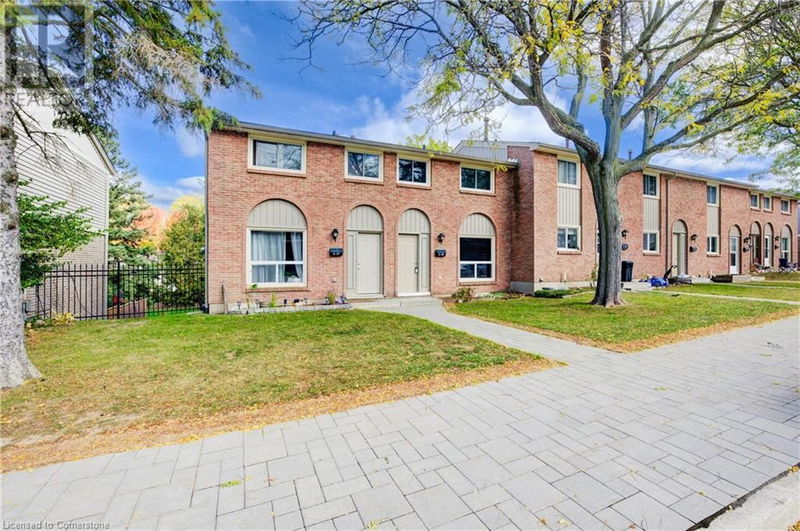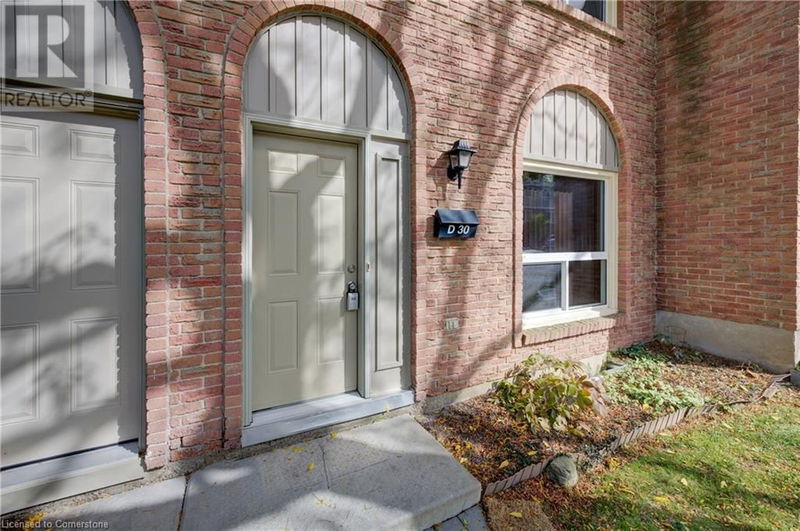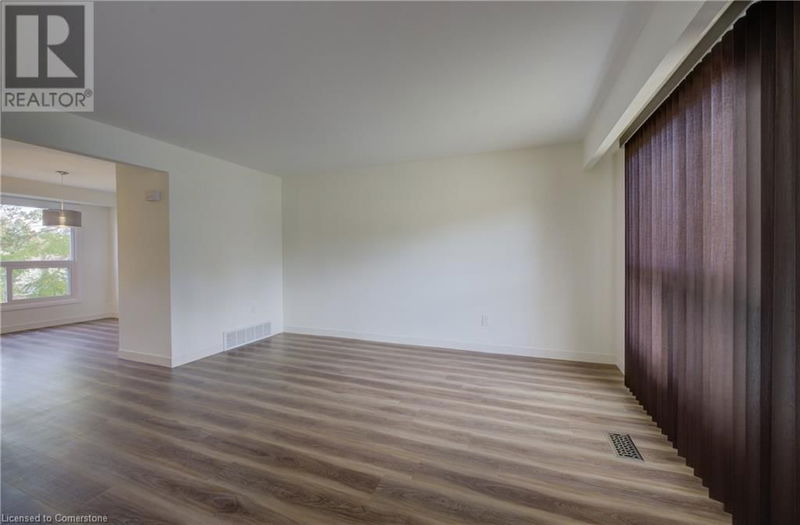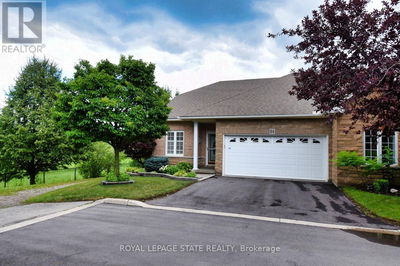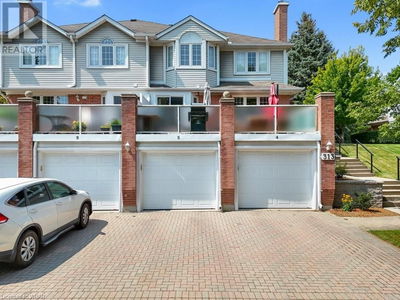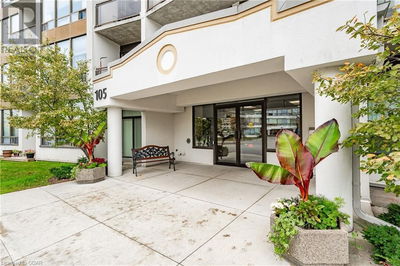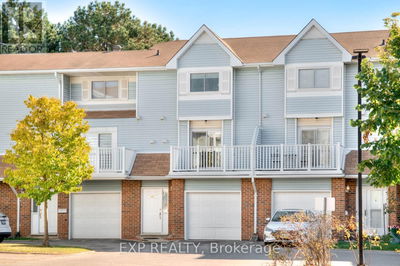223 PIONEER
335 - Pioneer Park/Doon/Wyldwoods | Kitchener
$489,900.00
Listed about 17 hours ago
- 3 bed
- 2 bath
- 1,043 sqft
- 2 parking
- Single Family
Property history
- Now
- Listed on Oct 15, 2024
Listed for $489,900.00
1 day on market
Location & area
Schools nearby
Home Details
- Description
- You will be so impressed when you enter this condo thats been totally renovated, giving it a like-new feel. Bright, new modern kitchen with new appliances and white cupboards make the kitchen a highlight for entertaining and everyday use. The spacious living room offers plenty of space with views of the TWO private parking spots. The impeccable work continues as you go upstairs to the 3 bedrooms and updated 4 piece bath. The newly finished rec room offers additional living space in the basement with a new 2 piece bathroom, laundry with washer and dryer, and a WALKOUT to a fenced yard backing onto greenspace. Exterior maintenance is taken care of by the condo complex offering CAREFREE living. The prime location offers nearby trails, shopping, restaurants, and even skiing and a library make it an appealing area for those who enjoy an active lifestyle. Whether you are a first-time home buyer or a family, this property is ready for you to move-in and start enjoying. (id:39198)
- Additional media
- https://unbranded.youriguide.com/d30_223_pioneer_drive_kitchener_on/
- Property taxes
- $2,126.00 per year / $177.17 per month
- Condo fees
- $400.00
- Basement
- Partially finished, Full
- Year build
- 1977
- Type
- Single Family
- Bedrooms
- 3
- Bathrooms
- 2
- Pet rules
- -
- Parking spots
- 2 Total
- Parking types
- -
- Floor
- -
- Balcony
- -
- Pool
- -
- External material
- Brick | Aluminum siding
- Roof type
- -
- Lot frontage
- -
- Lot depth
- -
- Heating
- Forced air, Natural gas
- Fire place(s)
- -
- Locker
- -
- Building amenities
- -
- Basement
- Laundry room
- 0’0” x 0’0”
- 2pc Bathroom
- 0’0” x 0’0”
- Recreation room
- 16'7'' x 27'3''
- Second level
- 4pc Bathroom
- 0’0” x 0’0”
- Bedroom
- 8'3'' x 9'1''
- Bedroom
- 8'2'' x 12'0''
- Primary Bedroom
- 9'11'' x 14'5''
- Main level
- Dining room
- 9'5'' x 12'10''
- Living room
- 13'0'' x 14'4''
- Kitchen
- 7'0'' x 8'5''
Listing Brokerage
- MLS® Listing
- 40662440
- Brokerage
- PEAK REALTY LTD.
Similar homes for sale
These homes have similar price range, details and proximity to 223 PIONEER
