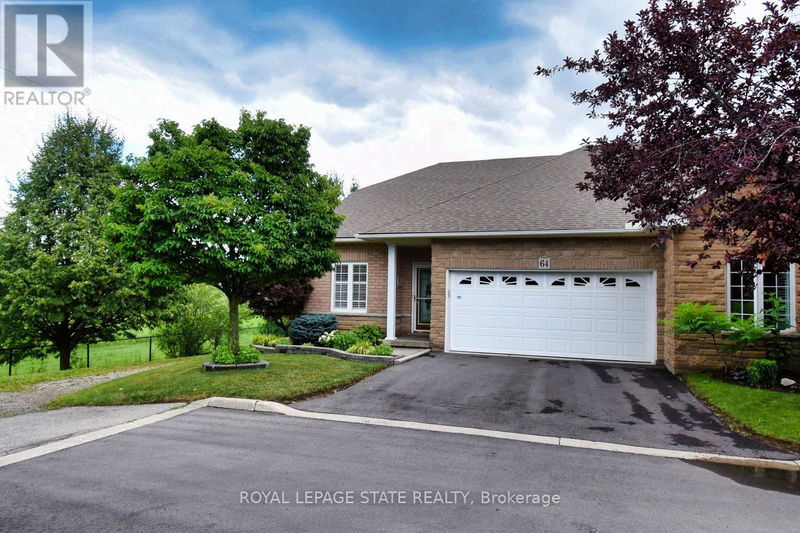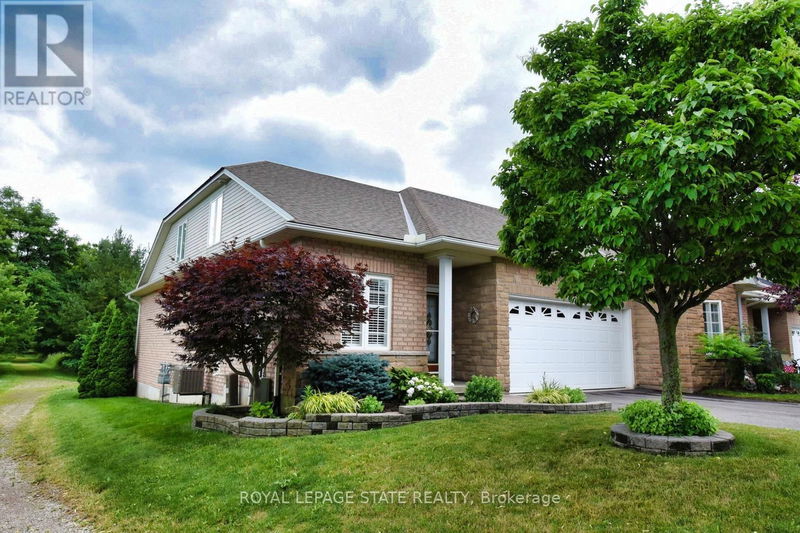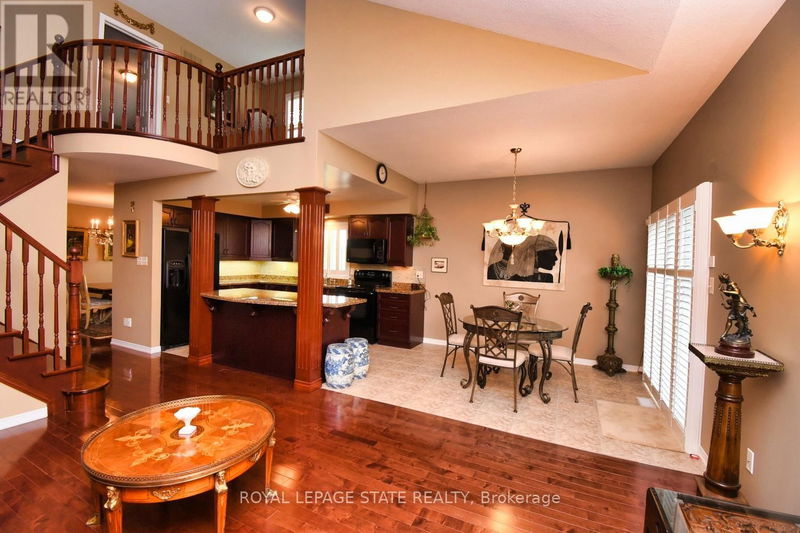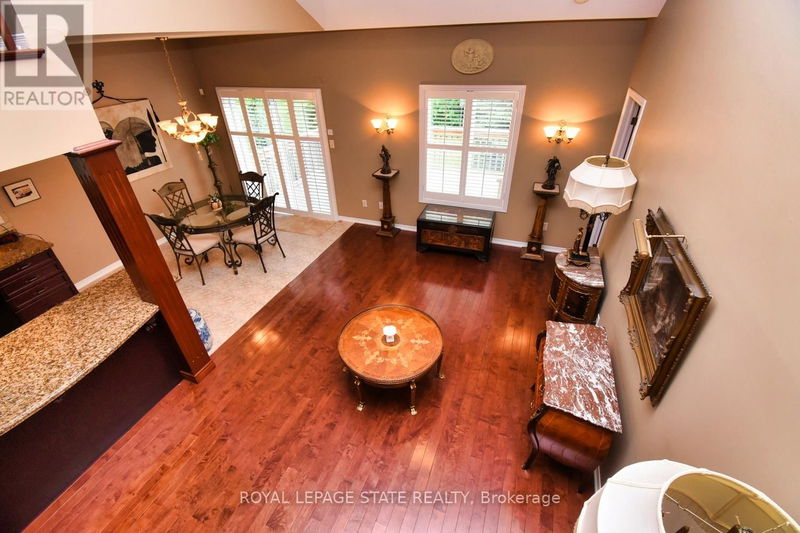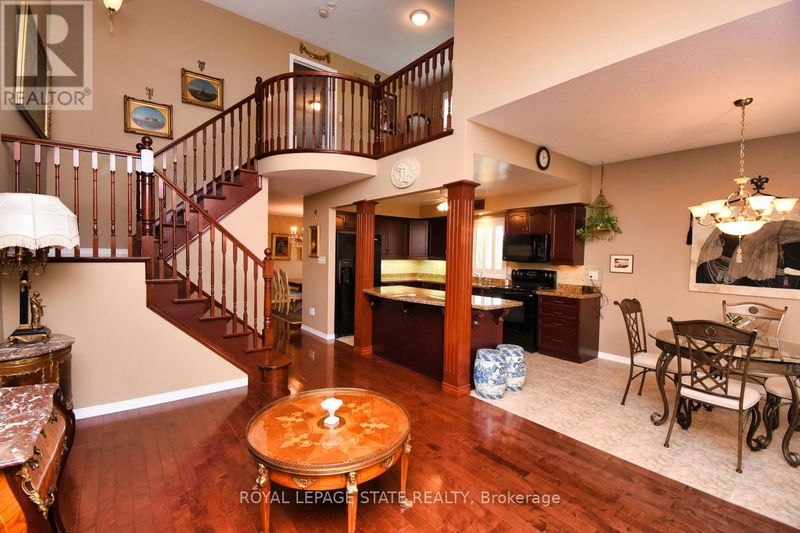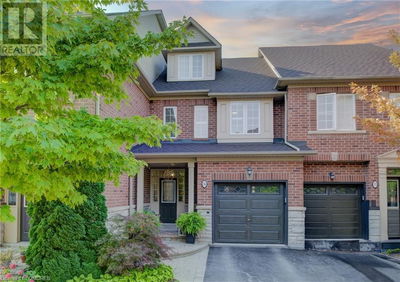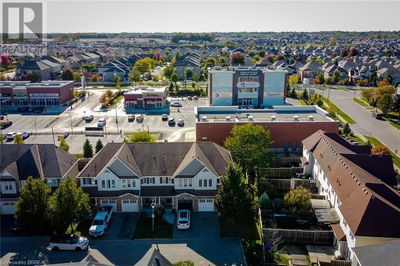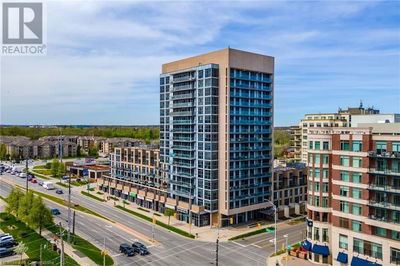64 Gravenhurst
Twenty Place | Hamilton (Twenty Place)
$984,900.00
Listed 3 months ago
- 3 bed
- 3 bath
- - sqft
- 4 parking
- Single Family
Open House
Property history
- Now
- Listed on Jul 12, 2024
Listed for $984,900.00
96 days on market
Location & area
Schools nearby
Home Details
- Description
- Fabulous Garth Trails, Desirable location for your next great home! Welcome to 64 Gravenhurst Trail, this end unit backs onto Greenspace & sides onto Greenspace, (only a few properties offer this) WE DO! Stunning home waiting for you! Sought after Deerhurst bungaloft model with, hardwood floors, California Shutters, eat-in kitchen with granite counters & peninsula, 3 beds, 2-1/2bath, bright open concept, separate dining rm, family rm, approx.1835 sq ft, (builders plans), features a primary bedrm with walk-incloset & an ensuite bath with marble floors, a 2nd junior suite with a walk-in closet & full ensuite bath, main flr laundry, boasts double car garage & double drive at the end of the street, unspoiled basement, terrific location, please view our virtual tour, a truly wonderful home in a truly fabulous complex! **** EXTRAS **** Affordable condo fees, $ 431.00 include, building insurance, common elements, Internet & TV and the wonderful Garth Trails Club house with Pool, Tennis Courts, Bocce, Party rooms & SO MUCH more! (id:39198)
- Additional media
- https://www.venturehomes.ca/trebtour.asp?tourid=67993
- Property taxes
- $6,335.20 per year / $527.93 per month
- Condo fees
- $489.42
- Basement
- Unfinished, Full
- Year build
- -
- Type
- Single Family
- Bedrooms
- 3
- Bathrooms
- 3
- Pet rules
- -
- Parking spots
- 4 Total
- Parking types
- Attached Garage
- Floor
- Hardwood, Marble, Ceramic
- Balcony
- -
- Pool
- Indoor pool
- External material
- Brick | Stone
- Roof type
- -
- Lot frontage
- -
- Lot depth
- -
- Heating
- Forced air, Natural gas
- Fire place(s)
- -
- Locker
- -
- Building amenities
- Exercise Centre, Recreation Centre, Separate Electricity Meters, Party Room, Sauna
- Main level
- Foyer
- 0’0” x 0’0”
- Bedroom 2
- 14’0” x 9’2”
- Dining room
- 11’8” x 9’6”
- Laundry room
- 0’0” x 0’0”
- Kitchen
- 22’12” x 8’8”
- Family room
- 16’0” x 11’6”
- Bedroom
- 15’7” x 10’12”
- Second level
- Bedroom 3
- 14’1” x 10’3”
- Loft
- 0’0” x 0’0”
Listing Brokerage
- MLS® Listing
- X9035230
- Brokerage
- ROYAL LEPAGE STATE REALTY
Similar homes for sale
These homes have similar price range, details and proximity to 64 Gravenhurst
