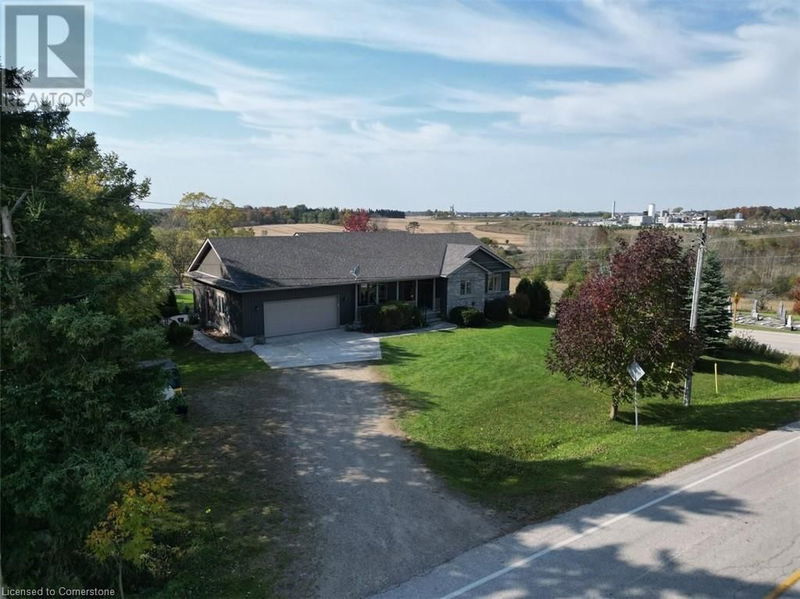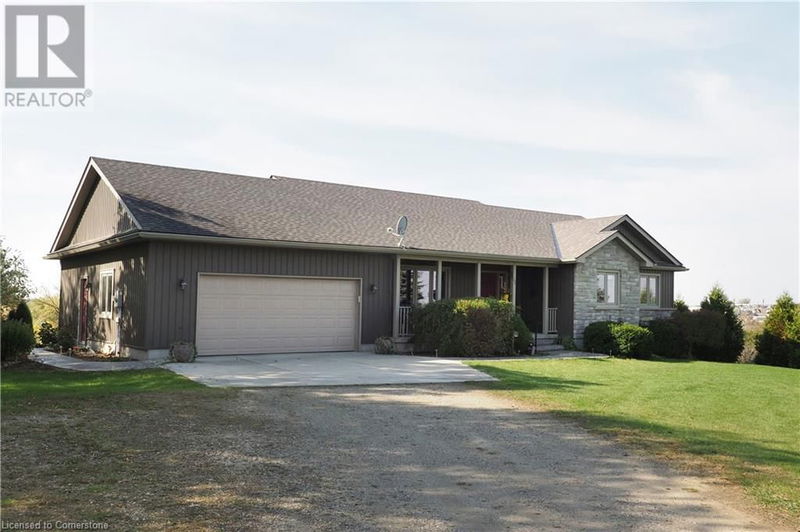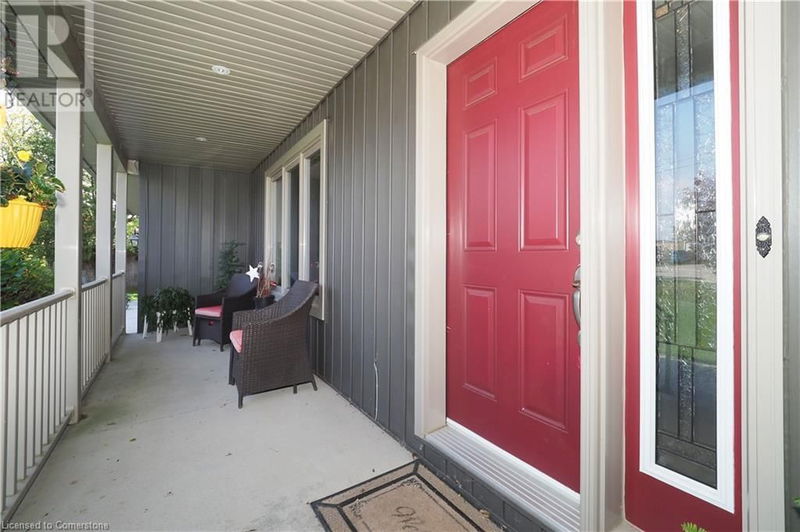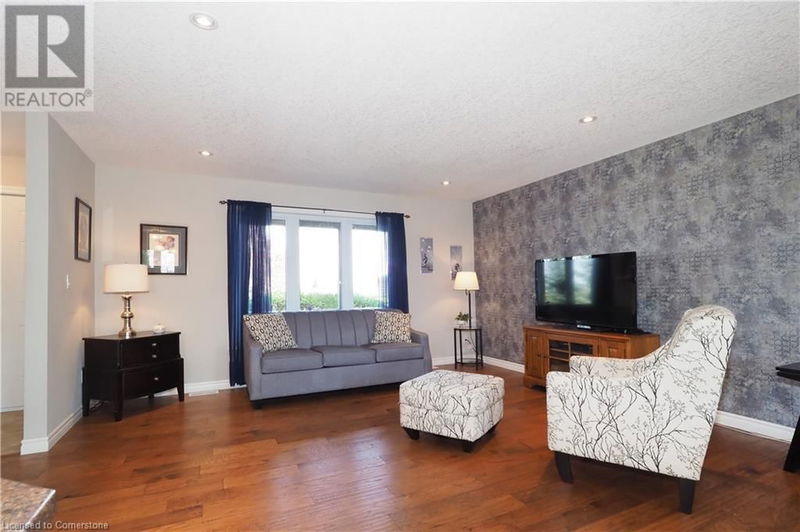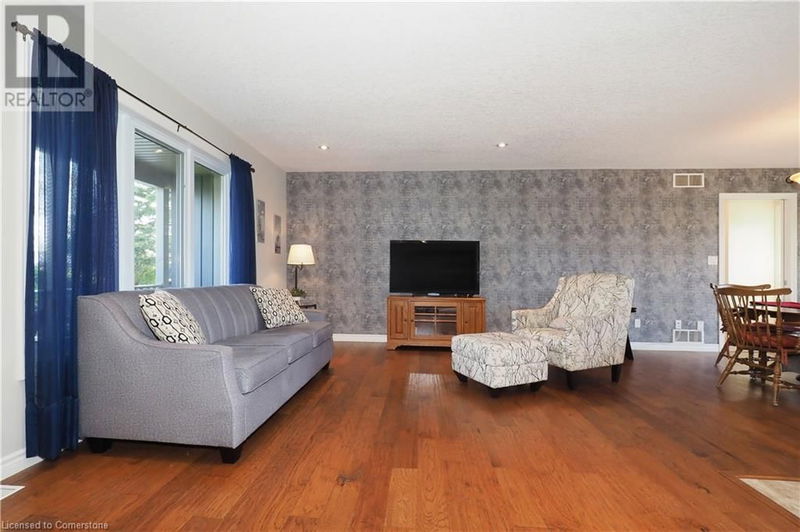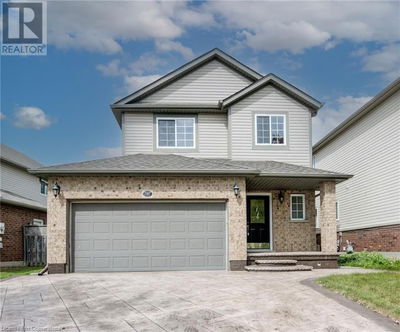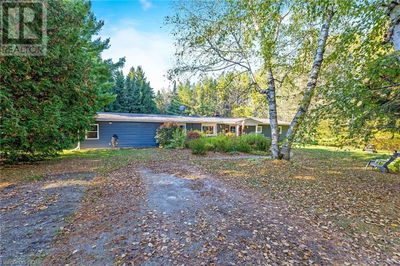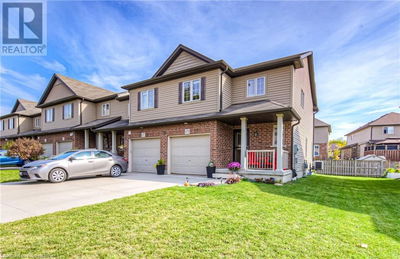11 ELGIN
60 - Rural Mapleton | Rothsay
$890,000.00
Listed about 19 hours ago
- 3 bed
- 3 bath
- 2,578 sqft
- 8 parking
- Single Family
Property history
- Now
- Listed on Oct 15, 2024
Listed for $890,000.00
1 day on market
Location & area
Schools nearby
Home Details
- Description
- Here's the home and property you've been looking for! A custom built 4 bedroom bungalow with a fully finished basement on a 0.6 acre L-shaped lot in a charming rural village setting. The property itself features professionally designed landscaping, with growing trees and shrubbery, two decks at the back, a covered porch out front, and picturesque rural views in various directions. The home, which has been lovingly maintained by its original owner, offers the perfect setting for a young family, or anyone who dreams of living in a rural location within easy driving distance to urban conveniences. Featuring an ergonomically friendly open concept design, three large bedrooms on the main floor, primary en-suite, walk-in closets, main floor laundry, gas fireplace, double car garage, plenty of parking, and so much more; this home must be seen in person to be truly appreciated. Call today to book your viewing. You'll be glad you did. (id:39198)
- Additional media
- https://www.facebook.com/homeandproperty.ca/videos/918728180132058
- Property taxes
- $4,474.00 per year / $372.83 per month
- Basement
- Finished, Full
- Year build
- 2012
- Type
- Single Family
- Bedrooms
- 3 + 1
- Bathrooms
- 3
- Parking spots
- 8 Total
- Floor
- -
- Balcony
- -
- Pool
- -
- External material
- Stone | Vinyl siding
- Roof type
- -
- Lot frontage
- -
- Lot depth
- -
- Heating
- Forced air, Natural gas
- Fire place(s)
- 1
- Basement
- 2pc Bathroom
- 0’0” x 0’0”
- Bedroom
- 12'10'' x 13'9''
- Recreation room
- 24'1'' x 43'5''
- Main level
- Mud room
- 7'9'' x 8'8''
- 4pc Bathroom
- 0’0” x 0’0”
- 3pc Bathroom
- 0’0” x 0’0”
- Bedroom
- 10'3'' x 11'2''
- Bedroom
- 10'1'' x 12'2''
- Primary Bedroom
- 12'6'' x 14'0''
- Kitchen
- 11'10'' x 13'5''
- Dining room
- 10'4'' x 13'5''
- Living room
- 11'2'' x 15'5''
Listing Brokerage
- MLS® Listing
- 40662537
- Brokerage
- Home and Property Real Estate Ltd.
Similar homes for sale
These homes have similar price range, details and proximity to 11 ELGIN
