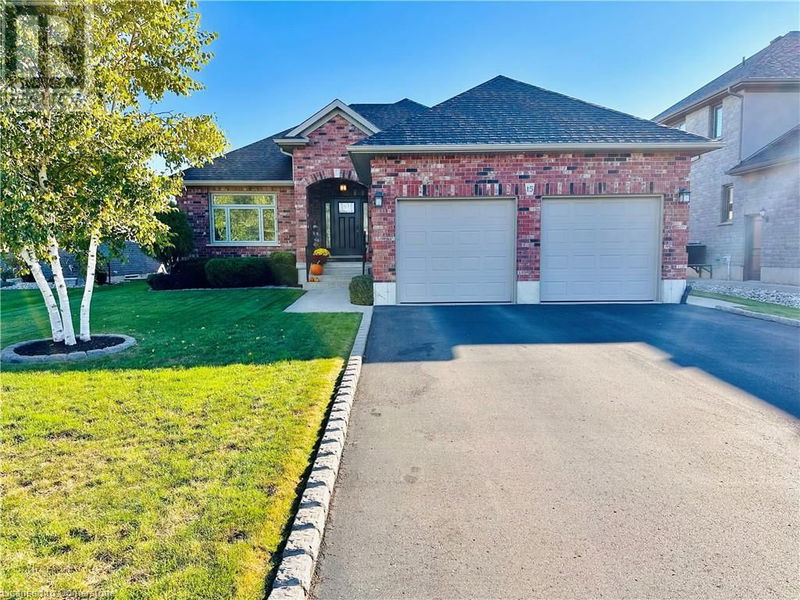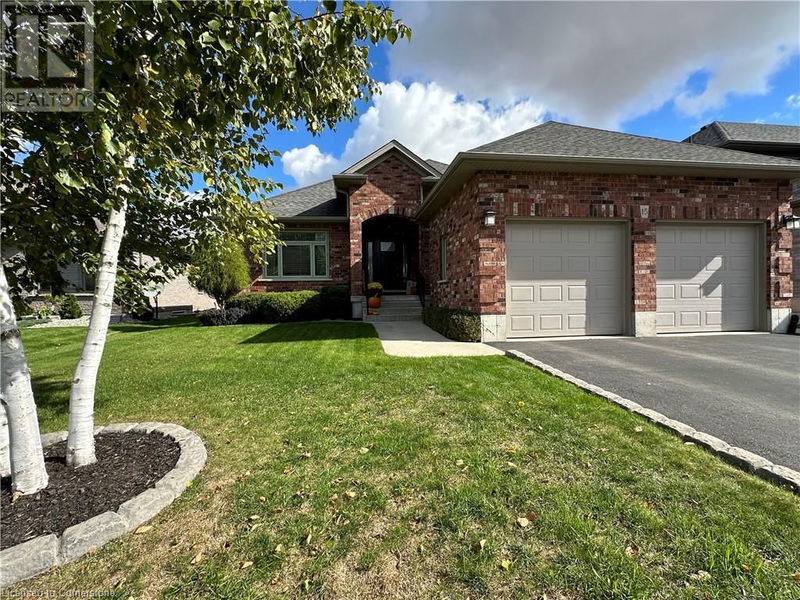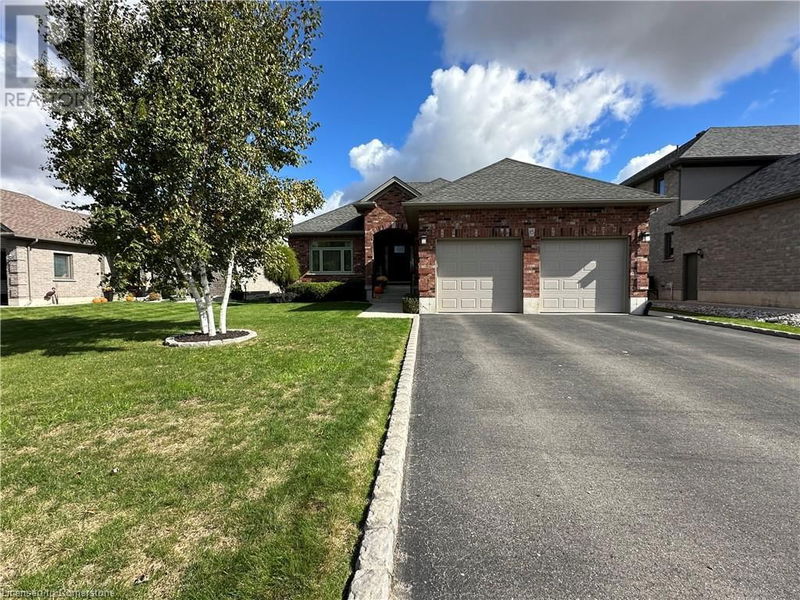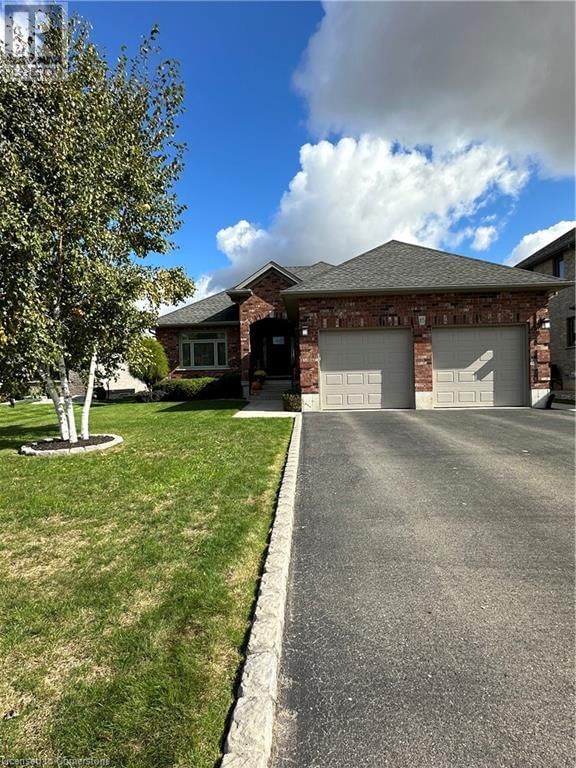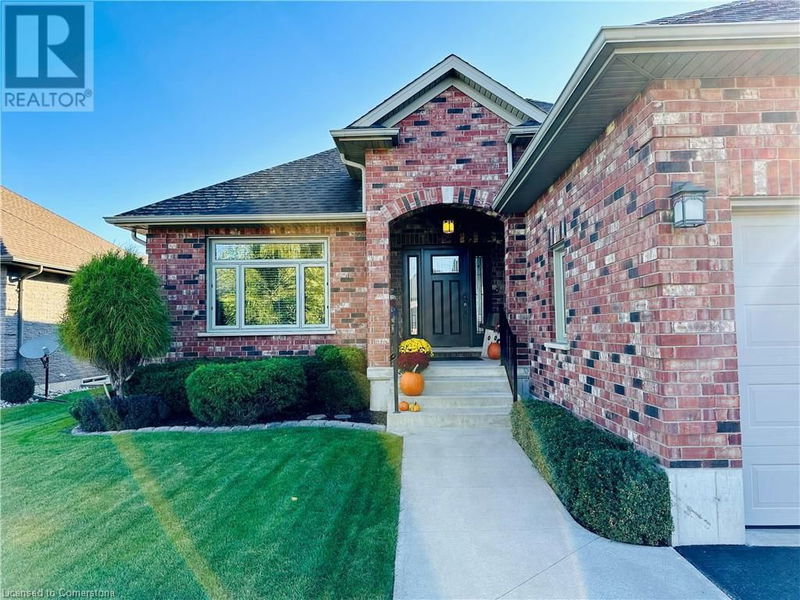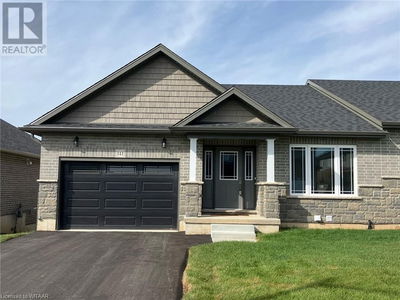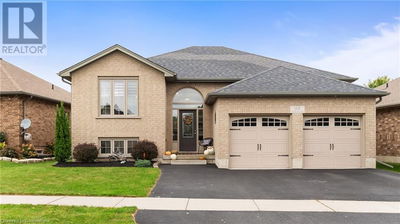15 ROSS
Town of Simcoe | Simcoe
$824,777.00
Listed 1 day ago
- 2 bed
- 3 bath
- 2,427 sqft
- 6 parking
- Single Family
Property history
- Now
- Listed on Oct 15, 2024
Listed for $824,777.00
1 day on market
Location & area
Schools nearby
Home Details
- Description
- This stunning bungalow, located in the charming town of Simcoe, offers spacious living with an open-concept design. The main level features a custom-built kitchen complete with granite countertops, custom cabinetry, undermount lighting, and a large island with seating for four. The inviting living room includes a cozy built-in fireplace with a rustic barn beam and stone accents. The main floor also boasts a luxurious master bedroom with a 4-piece ensuite and large walk-in closet, along with a second bedroom ideal for office or nursery. Downstairs, the finished basement provides an additional 1,000 square feet of living space, featuring a family room with a gas fireplace, two large bedrooms, and a third bathroom. There’s also ample storage throughout. Step outside to enjoy the serene backyard, complete with a covered porch, two-tier deck, sauna, and a beautifully landscaped garden with an in-ground sprinkler system. The property also includes a double car garage for plenty of parking and storage. This home perfectly combines modern amenities and rustic charm, making it ideal for families or anyone looking to enjoy a peaceful, luxurious lifestyle. (id:39198)
- Additional media
- https://drive.google.com/file/d/1BOdbLNlM96jmhsGSaEsuazkuU0GQzp-g/view?usp=sharing
- Property taxes
- $5,688.00 per year / $474.00 per month
- Basement
- Finished, Full
- Year build
- 2012
- Type
- Single Family
- Bedrooms
- 2 + 2
- Bathrooms
- 3
- Parking spots
- 6 Total
- Floor
- -
- Balcony
- -
- Pool
- -
- External material
- Brick
- Roof type
- -
- Lot frontage
- -
- Lot depth
- -
- Heating
- Forced air, Natural gas
- Fire place(s)
- 2
- Main level
- Foyer
- 7'9'' x 11'2''
- Laundry room
- 6'9'' x 10'5''
- Full bathroom
- 11'10'' x 9'1''
- 4pc Bathroom
- 5'6'' x 8'
- Eat in kitchen
- 11'6'' x 11'10''
- Dining room
- 11'9'' x 12'10''
- Living room
- 17'10'' x 14'8''
- Primary Bedroom
- 13'10'' x 13'0''
- Bedroom
- 10'0'' x 12'2''
- Basement
- Utility room
- 11' x 24'
- Family room
- 21'10'' x 26'6''
- 3pc Bathroom
- 5'5'' x 8'8''
- Bedroom
- 11'3'' x 12'5''
- Bedroom
- 11'10'' x 11'5''
Listing Brokerage
- MLS® Listing
- 40662778
- Brokerage
- Right At Home Realty
Similar homes for sale
These homes have similar price range, details and proximity to 15 ROSS
