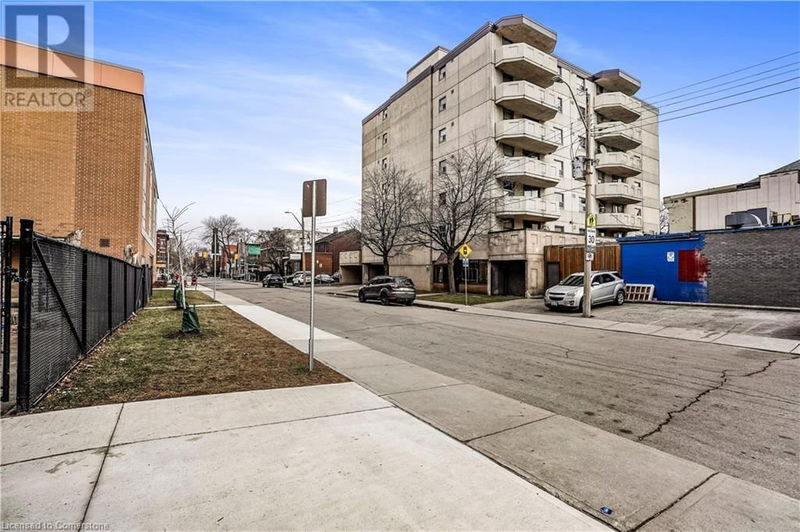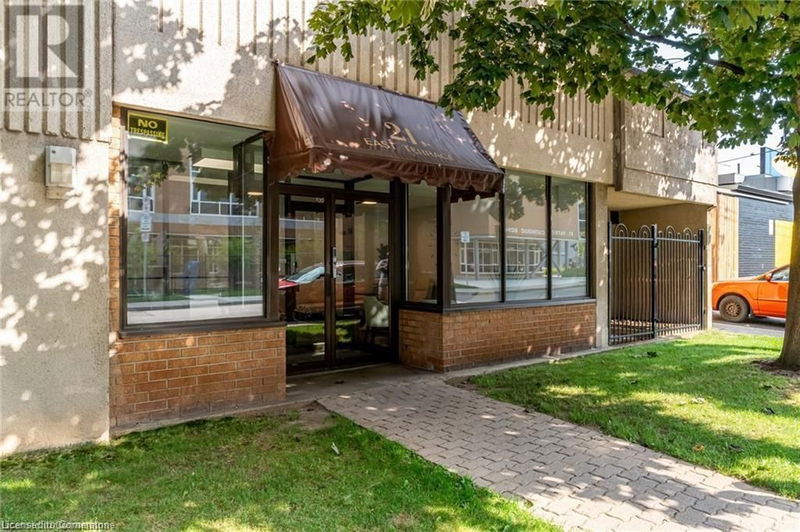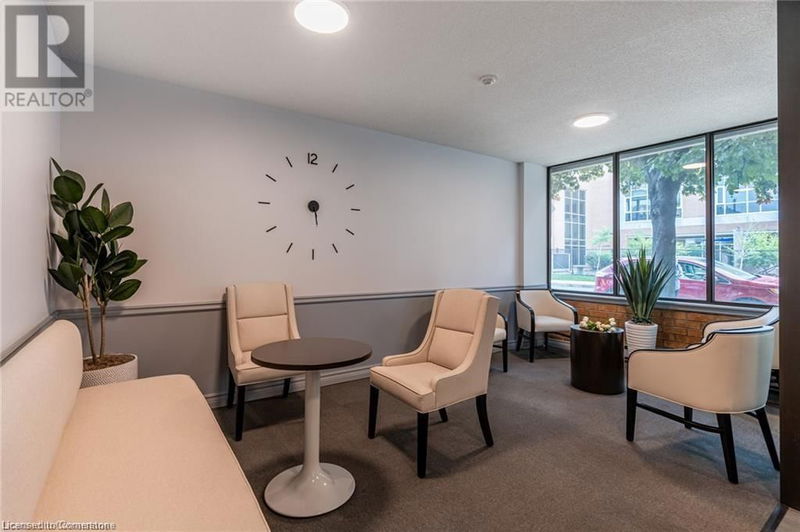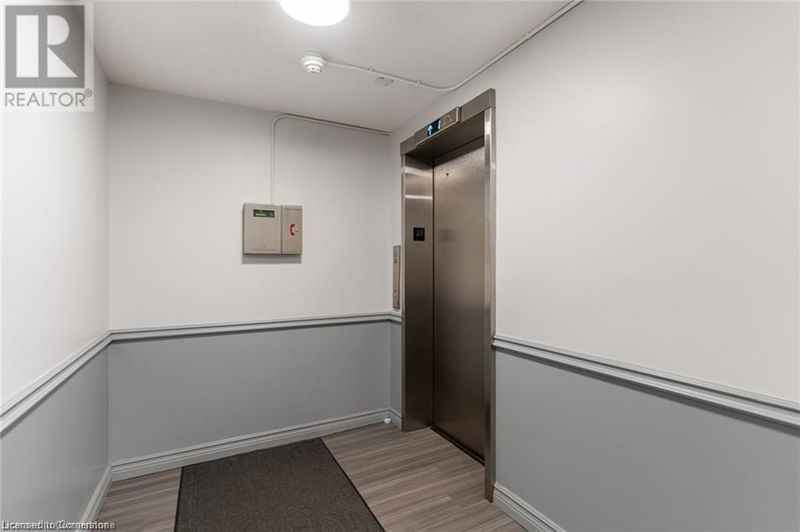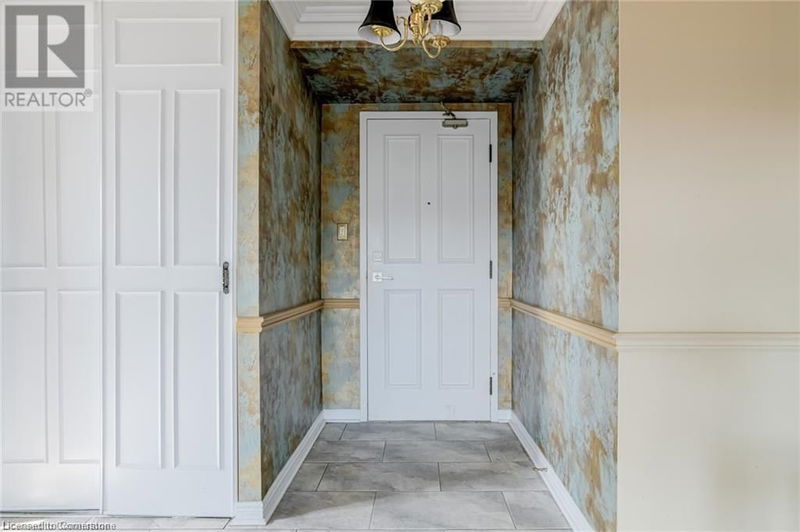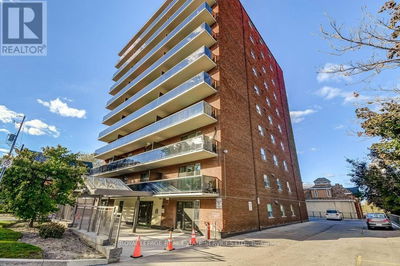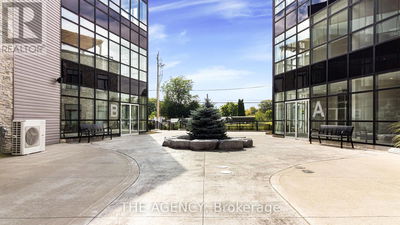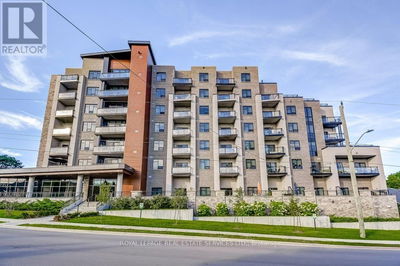21 EAST
141 - Lansdale | Hamilton
$429,990.00
Listed about 4 hours ago
- 2 bed
- 2 bath
- 1,070 sqft
- 2 parking
- Single Family
Property history
- Now
- Listed on Oct 11, 2024
Listed for $429,990.00
0 days on market
Location & area
Schools nearby
Home Details
- Description
- Discover this exceptional top floor unit with a spectacular view in the heart of Hamilton! Offering over 1,000 sq.ft. of living space, this 2-bedroom, 2-bathroom unit will not disappoint. It features a functional layout with a spacious primary bedroom and en-suite, a private balcony with a beautiful escarpment view, in-suite laundry, one underground parking spot, and a locker. This 27 unit building is well-maintained, with accessibility features like elevators, and a ramp entry into the building that's perfect for those in a wheelchair or seeking accessibility. Amenities include an exercise room, meeting room, mailboxes, an open terrace, visitor parking, and a live-in superintendent. It's a great building that offers comfortable one-floor living at an affordable price. Located in central Hamilton, you'll enjoy the convenience of nearby grocery stores, coffee shops, library, mall, restaurants, and more—all within walking distance. You're steps to Go transit, public transit, and in close proximity to several hospitals - St. Joseph's Hospital, Hamilton General Hospital. Plus, it's only a 45-minute drive to Toronto, with direct GO bus/train routes to Toronto, Niagara, Pearson Airport, and beyond! Interior of building has been recently updated: flooring (carpeting and LVT) throughout, all hallway and unit doors painted, new hardware (locks, peep-hole, door knockers). Don't miss out on this wonderful opportunity. RSA (id:39198)
- Additional media
- -
- Property taxes
- $2,098.00 per year / $174.83 per month
- Condo fees
- $749.33
- Basement
- None
- Year build
- 1987
- Type
- Single Family
- Bedrooms
- 2
- Bathrooms
- 2
- Pet rules
- -
- Parking spots
- 2 Total
- Parking types
- Underground | None
- Floor
- -
- Balcony
- -
- Pool
- -
- External material
- Concrete | Brick
- Roof type
- -
- Lot frontage
- -
- Lot depth
- -
- Heating
- Electric
- Fire place(s)
- -
- Locker
- -
- Building amenities
- Exercise Centre
- Main level
- Laundry room
- 0’0” x 0’0”
- Bedroom
- 14'1'' x 9'11''
- 4pc Bathroom
- 0’0” x 0’0”
- Primary Bedroom
- 8'10'' x 18'6''
- 3pc Bathroom
- 0’0” x 0’0”
- Dining room
- 11'8'' x 8'1''
- Kitchen
- 7'9'' x 11'2''
- Living room
- 16'2'' x 10'9''
Listing Brokerage
- MLS® Listing
- 40662232
- Brokerage
- RE/MAX Escarpment Realty Inc.
Similar homes for sale
These homes have similar price range, details and proximity to 21 EAST
