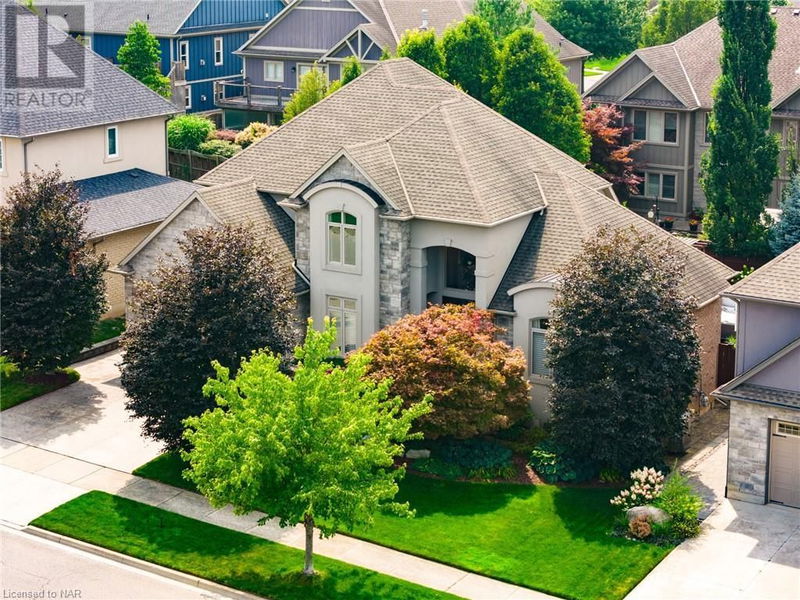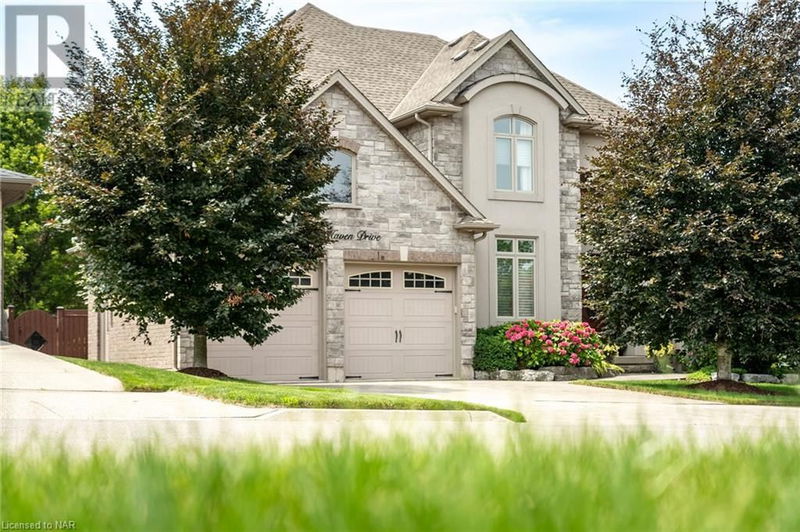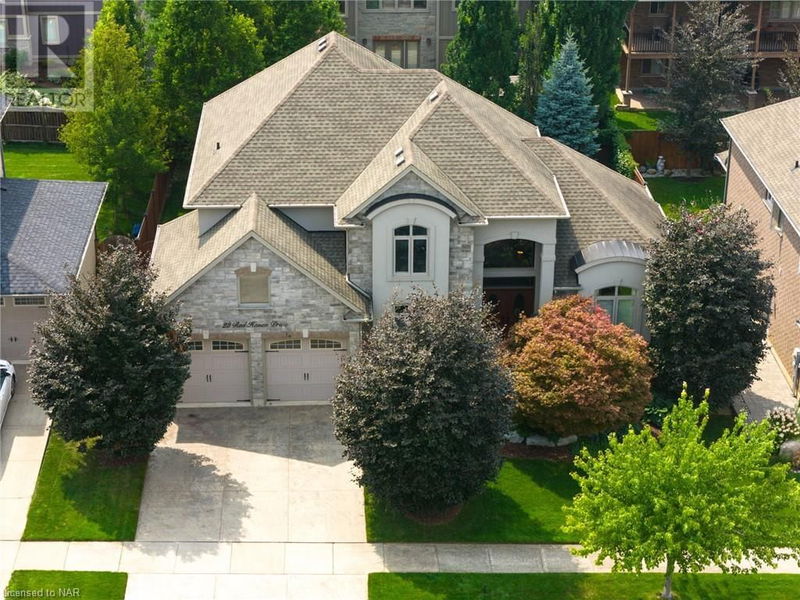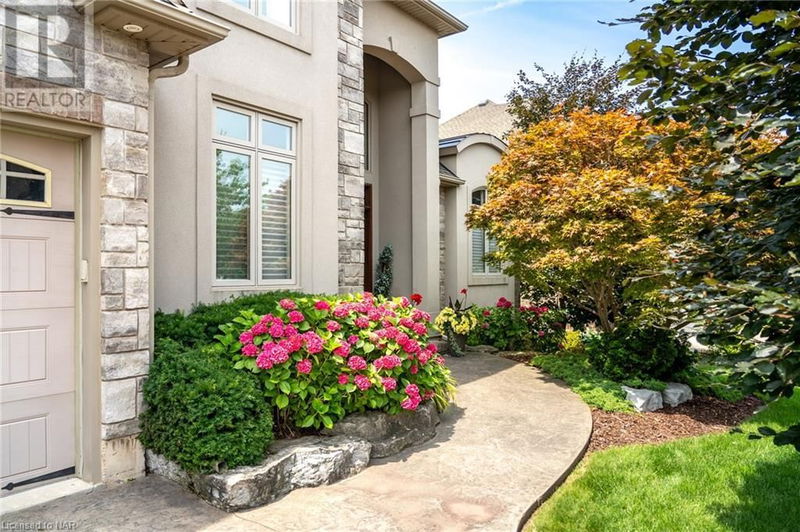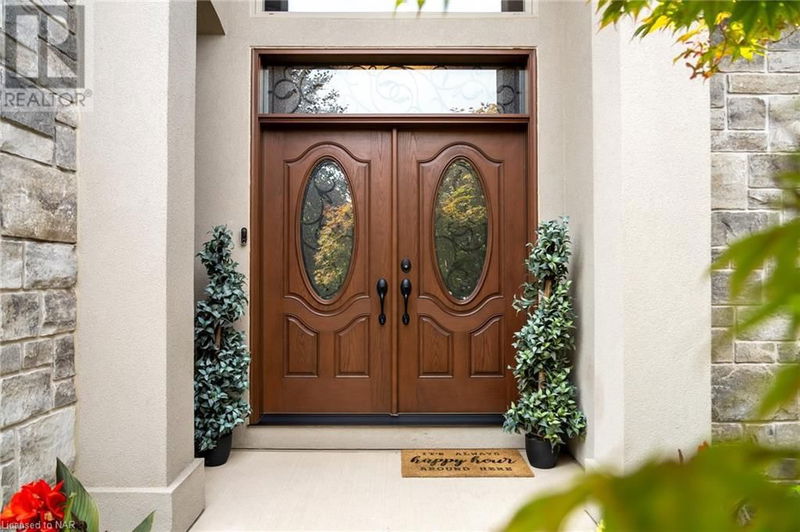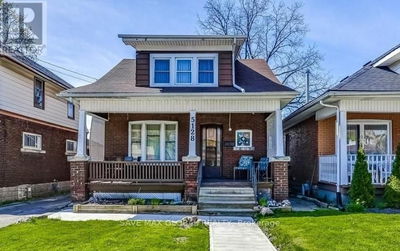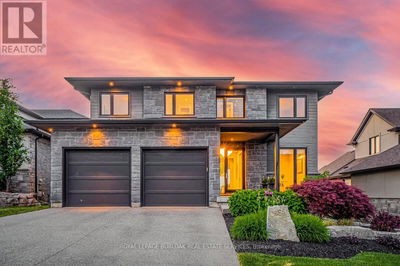22 RED HAVEN
105 - St. Davids | Niagara-on-the-Lake
$1,595,999.00
Listed about 3 hours ago
- 3 bed
- 3 bath
- 2,518 sqft
- 6 parking
- Single Family
Property history
- Now
- Listed on Oct 12, 2024
Listed for $1,595,999.00
0 days on market
Location & area
Schools nearby
Home Details
- Description
- Discover luxurious living in this custom-designed two-storey stone, stucco & brick home located in St. Davids, a highly coveted village. Boasting a white antique glazed kitchen with Viking appliances and warming drawer, and an abundance of counter and cupboard space. There are three inviting gas fireplaces in the home, one being a two-way stone gas fireplace in the master bedroom which also features a new custom walk-in closet, renovated ensuite with dual vanities, glass-tiled shower, soaker tub, in-floor heating and heated towel rack in the ensuite, this residence exudes elegance. Stunning interior custom staircase with wrought iron spindles, luxury window coverings, in-house speaker system, fully renovated main floor and second floor bathrooms, laundry room with new appliances, plus upgrades to entry doors, lighting, furnace, AC and Kinetico R/O and water softener system. Professionally landscaped grounds offer a stamped concrete driveway, armor stone accents, Rain bird lawn irrigation, and a private walkout to a new jetted outdoor hot tub, while the two-tiered deck with custom awning, double natural gas bbq hookup to accommodate both bbq and firetable provide ideal spaces for outdoor entertaining. With easy highway access and close proximity to dining options like The Grist and local shopping, this home is a rare find in an exceptional location. (id:39198)
- Additional media
- -
- Property taxes
- $8,442.00 per year / $703.50 per month
- Basement
- Unfinished, Full
- Year build
- -
- Type
- Single Family
- Bedrooms
- 3
- Bathrooms
- 3
- Parking spots
- 6 Total
- Floor
- -
- Balcony
- -
- Pool
- -
- External material
- Stone | Brick Veneer
- Roof type
- -
- Lot frontage
- -
- Lot depth
- -
- Heating
- Heat Pump, Forced air, Natural gas
- Fire place(s)
- 3
- Second level
- 5pc Bathroom
- 0’0” x 0’0”
- 5pc Bathroom
- 0’0” x 0’0”
- Bedroom
- 9'11'' x 11'6''
- Bedroom
- 8'10'' x 9'10''
- Primary Bedroom
- 15'4'' x 20'1''
- Main level
- 2pc Bathroom
- 0’0” x 0’0”
- Den
- 9'1'' x 11'6''
- Laundry room
- 6'0'' x 8'10''
- Family room
- 15'9'' x 17'6''
- Dining room
- 11'3'' x 15'1''
- Dining room
- 10'4'' x 13'11''
- Living room
- 10'11'' x 15'2''
- Kitchen
- 13'0'' x 13'6''
Listing Brokerage
- MLS® Listing
- 40662257
- Brokerage
- REVEL Realty Inc., Brokerage
Similar homes for sale
These homes have similar price range, details and proximity to 22 RED HAVEN
