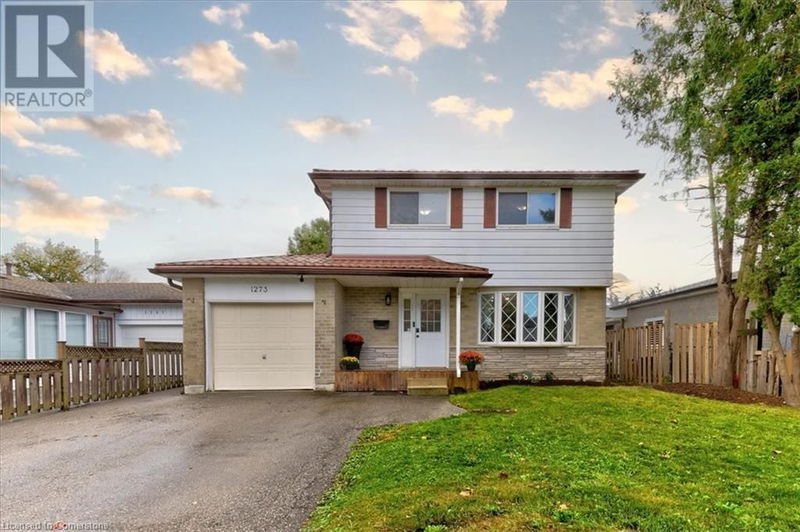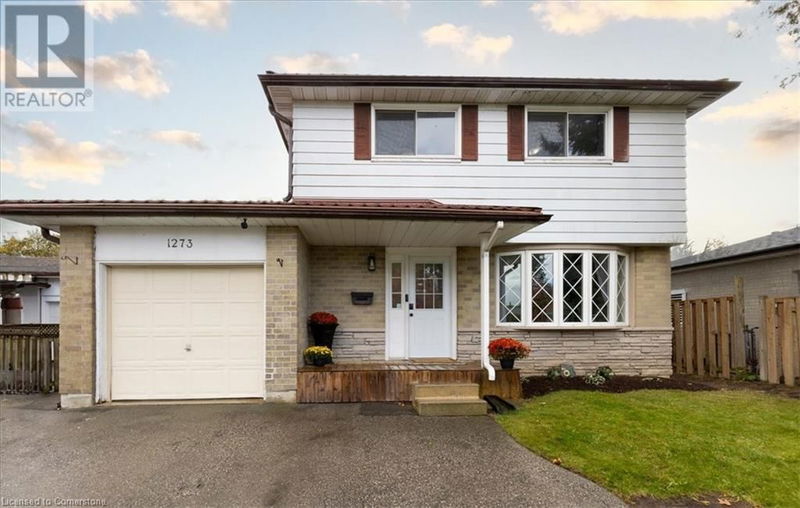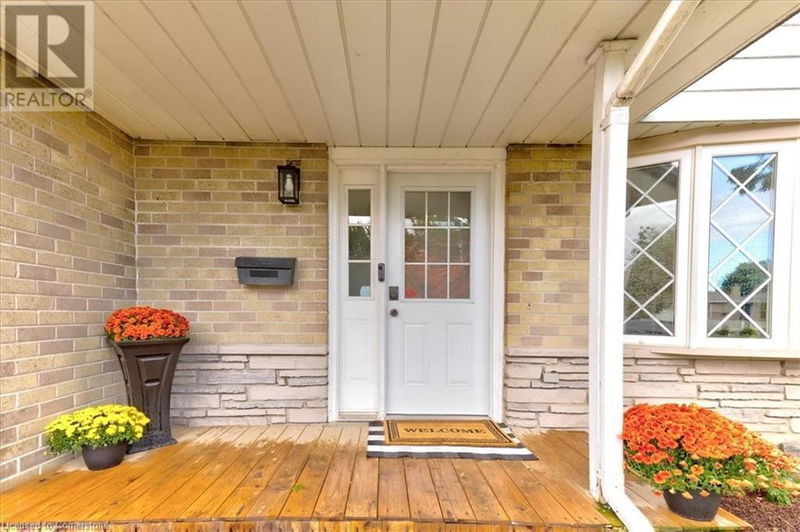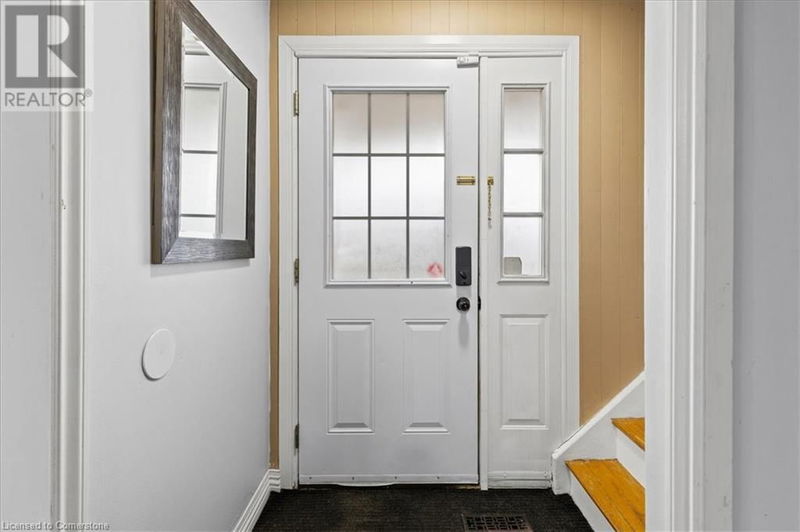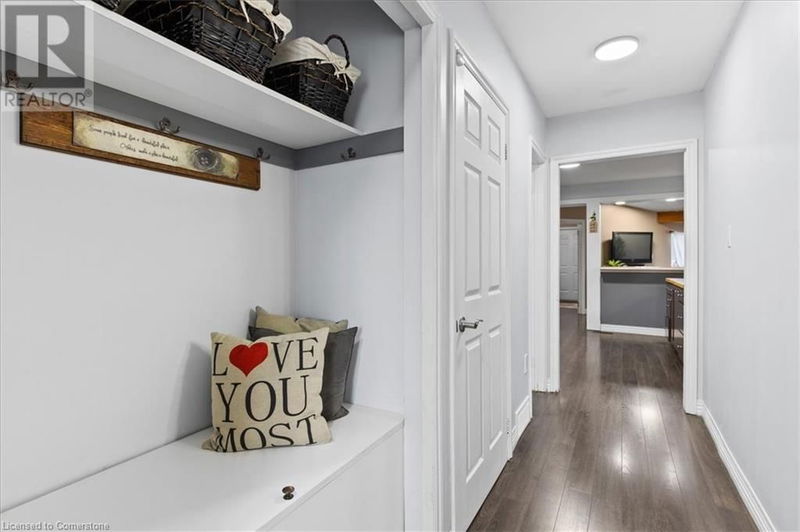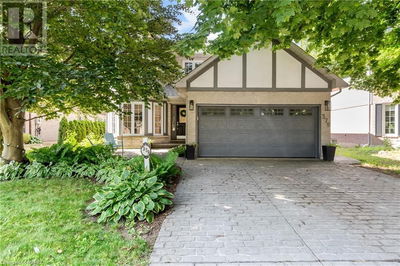1273 MICHAEL
50 - Langs Farm/Hilborn Park | Cambridge
$719,900.00
Listed about 15 hours ago
- 4 bed
- 3 bath
- 2,216 sqft
- 2 parking
- Single Family
Open House
Property history
- Now
- Listed on Oct 15, 2024
Listed for $719,900.00
1 day on market
Location & area
Schools nearby
Home Details
- Description
- Prepared to be impressed with this bright and open concept home. Right off the front door you are greeted with a beautiful dining room that has so much versatility. The kitchen was newly updated in 2024 and takes center stage, in-between the dining room and over-sized family. The main floor layout is perfect for your large gatherings. Main floor laundry and powder room complete the main level. Upstairs is complimented with 4 bedrooms and a 3 piece washroom. The basement has a separate access door to easily convert into an In-law suite that offers 1 bed, 1 bath, kitchen and family room. Buyer to convert to code; as it has not be used as an income suite. The oversized yard with no rear neighbours has endless opportunities. Minutes to the 401 and Hespeler Rd. Book your showing today! (id:39198)
- Additional media
- https://paulreibelphotography.hd.pics/1273-Michael-Crescent
- Property taxes
- $4,158.00 per year / $346.50 per month
- Basement
- Finished, Full
- Year build
- 1973
- Type
- Single Family
- Bedrooms
- 4 + 1
- Bathrooms
- 3
- Parking spots
- 2 Total
- Floor
- -
- Balcony
- -
- Pool
- -
- External material
- Aluminum siding | Brick Veneer
- Roof type
- -
- Lot frontage
- -
- Lot depth
- -
- Heating
- Forced air
- Fire place(s)
- 2
- Basement
- Utility room
- 8'1'' x 4'8''
- 3pc Bathroom
- 7'2'' x 6'7''
- Recreation room
- 16'0'' x 12'0''
- Kitchen
- 16'10'' x 6'3''
- Bedroom
- 11'0'' x 11'9''
- Second level
- 3pc Bathroom
- 7'6'' x 7'9''
- Bedroom
- 13'6'' x 11'4''
- Bedroom
- 10'8'' x 8'11''
- Bedroom
- 13'6'' x 7'4''
- Primary Bedroom
- 13'6'' x 11'4''
- Main level
- 2pc Bathroom
- 4'1'' x 5'11''
- Laundry room
- 11'9'' x 5'11''
- Family room
- 19'11'' x 19'0''
- Kitchen
- 11'7'' x 11'6''
- Dining room
- 16'4'' x 12'0''
Listing Brokerage
- MLS® Listing
- 40662376
- Brokerage
- KELLER WILLIAMS INNOVATION REALTY
Similar homes for sale
These homes have similar price range, details and proximity to 1273 MICHAEL
