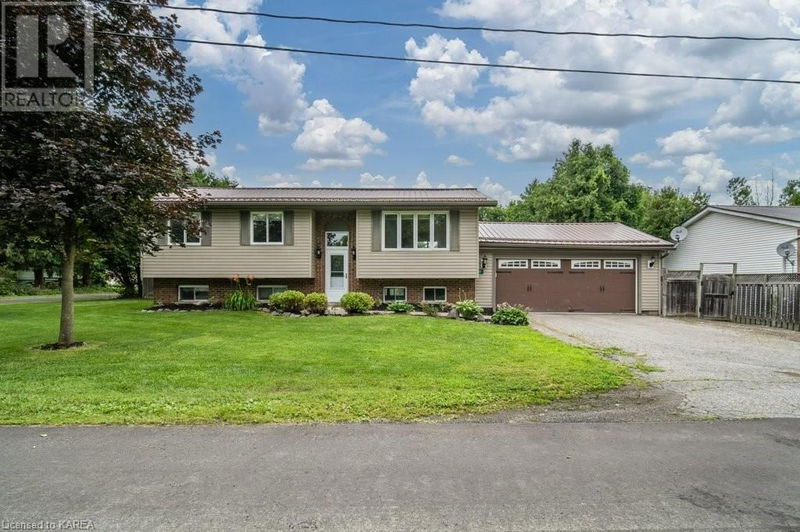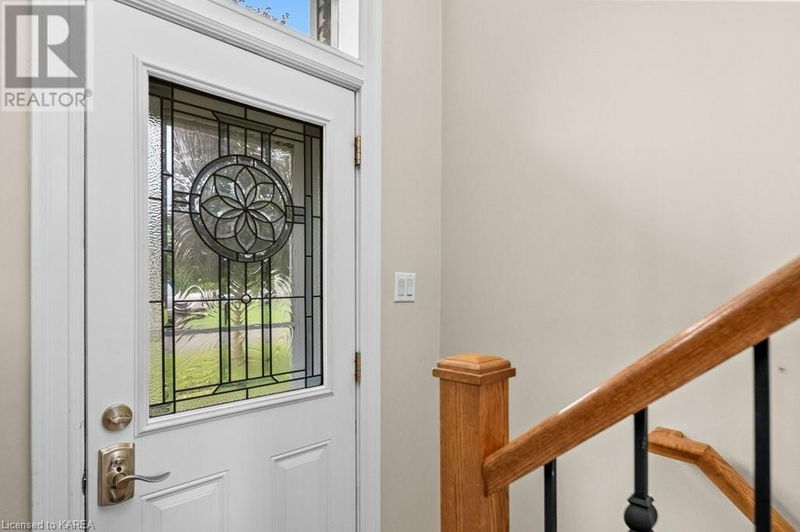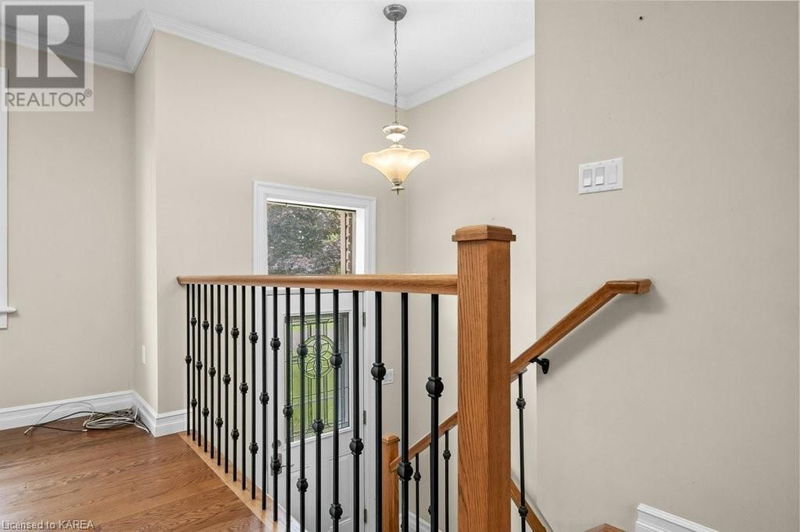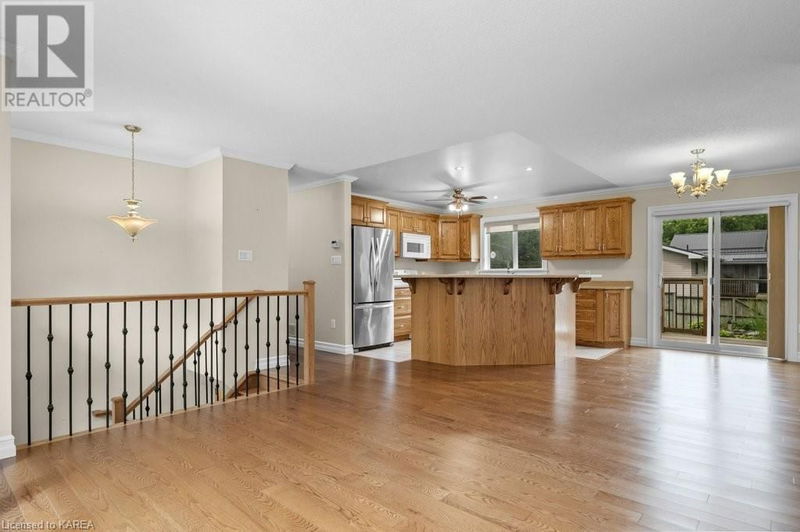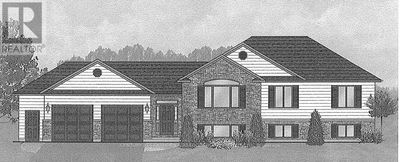21 CENTRE
63 - Stone Mills | Newburgh
$589,900.00
Listed 1 day ago
- 3 bed
- 2 bath
- 1,763 sqft
- 4 parking
- Single Family
Property history
- Now
- Listed on Oct 15, 2024
Listed for $589,900.00
1 day on market
- Jul 18, 2024
- 3 months ago
Terminated
Listed for $599,900.00 • on market
Location & area
Schools nearby
Home Details
- Description
- Welcome to this charming elevated bungalow located in the peaceful hamlet of Newburgh, ON. This well-maintained home offers a comfortable and inviting living space with four bedrooms and two bathrooms. The main level features three bedrooms and a welcoming living area that flows seamlessly into the dining room, where sliding glass doors open to a deck overlooking the backyard. The lower level is fully finished, providing a cozy additional living space with a bedroom and a three-piece bathroom. From here, you can walk out directly to the beautifully landscaped backyard. The backyard is perfect for relaxing and entertaining, complete with an inground pool and flowerbeds surrounding the pool deck. The fully fenced yard offers privacy and a space for kids and pets to play. Enjoy family gatherings or quiet evenings on the deck, creating lasting memories in this wonderful home. This elevated bungalow in Newburgh is ready for you to move in and enjoy. Come and experience the tranquility and charm of this lovely property. (id:39198)
- Additional media
- https://youriguide.com/21_centre_st_newburgh_on/
- Property taxes
- $3,445.38 per year / $287.12 per month
- Basement
- Finished, Full
- Year build
- 1986
- Type
- Single Family
- Bedrooms
- 3 + 1
- Bathrooms
- 2
- Parking spots
- 4 Total
- Floor
- -
- Balcony
- -
- Pool
- Inground pool
- External material
- Brick | Vinyl siding
- Roof type
- -
- Lot frontage
- -
- Lot depth
- -
- Heating
- Forced air, Natural gas
- Fire place(s)
- -
- Lower level
- Utility room
- 4'3'' x 1'7''
- Recreation room
- 28'0'' x 21'6''
- Laundry room
- 18'7'' x 10'5''
- Bedroom
- 9'0'' x 12'4''
- Other
- 8'10'' x 9'0''
- 3pc Bathroom
- 8'10'' x 6'3''
- Main level
- Living room
- 13'6'' x 14'2''
- Kitchen
- 11'8'' x 10'8''
- Dining room
- 7'8'' x 10'8''
- Bedroom
- 11'7'' x 10'7''
- Bedroom
- 9'8'' x 10'6''
- Bedroom
- 8'10'' x 10'6''
- 4pc Bathroom
- 7'1'' x 10'5''
Listing Brokerage
- MLS® Listing
- 40663086
- Brokerage
- Exit Realty Acceleration Real Estate, Brokerage
Similar homes for sale
These homes have similar price range, details and proximity to 21 CENTRE
