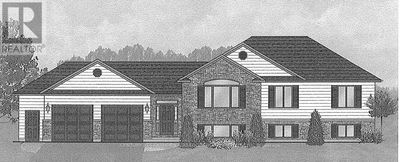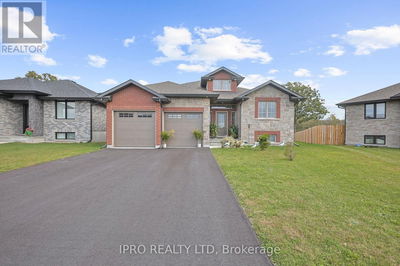11 Linton Park
| Belleville
$464,900.00
Listed about 4 hours ago
- 3 bed
- 1 bath
- - sqft
- 3 parking
- Single Family
Property history
- Now
- Listed on Oct 16, 2024
Listed for $464,900.00
0 days on market
Location & area
Schools nearby
Home Details
- Description
- Welcome to this charming family-friendly backsplit. This delightful three-bedroom home features an updated kitchen and bathroom, making it perfect for modern living. A cozy family room in the basement is essential for those weekly movie nights with the kids. Nestled in a highly sought-after neighbourhood, its conveniently located on a bus route, close to great schools, shopping, and just a short walk to the YMCA.The fully fenced backyard is a true gem, ideal for kids and pets to play safely, as well as a fantastic space for lounging with friends on sunny days. Enjoy your mornings on the inviting front deck, a great spot to sip morning coffee and say hello to your friendly neighbours.The enclosed carport with a garage door offers extra storage and a convenient place for your car during those chilly winter storm nights. This home has been continuously upgraded over the past several years, including new windows, roof, front deck, hot water tank and brand new garage door with auto garage opener, not to forget the already mentioned bathroom and kitchen remodel complete with newly installed dishwasher.This is the perfect place for your family to create lasting memories. Don't miss your chance to make it your own! (id:39198)
- Additional media
- https://my.matterport.com/show/?m=4Q1VCo5xu92&mls=1
- Property taxes
- $3,447.00 per year / $287.25 per month
- Basement
- Finished, Walk-up, N/A
- Year build
- -
- Type
- Single Family
- Bedrooms
- 3
- Bathrooms
- 1
- Parking spots
- 3 Total
- Floor
- -
- Balcony
- -
- Pool
- -
- External material
- Brick
- Roof type
- -
- Lot frontage
- -
- Lot depth
- -
- Heating
- Forced air, Natural gas
- Fire place(s)
- -
- Ground level
- Living room
- 11’6” x 11’0”
- Dining room
- 14’6” x 12’5”
- Kitchen
- 13’11” x 10’12”
- Second level
- Primary Bedroom
- 11’7” x 10’5”
- Bedroom 2
- 10’5” x 9’6”
- Bedroom 3
- 9’7” x 8’8”
- Lower level
- Family room
- 25’6” x 15’1”
- Laundry room
- 9’3” x 8’11”
Listing Brokerage
- MLS® Listing
- X9399017
- Brokerage
- RIGHT AT HOME REALTY
Similar homes for sale
These homes have similar price range, details and proximity to 11 Linton Park



