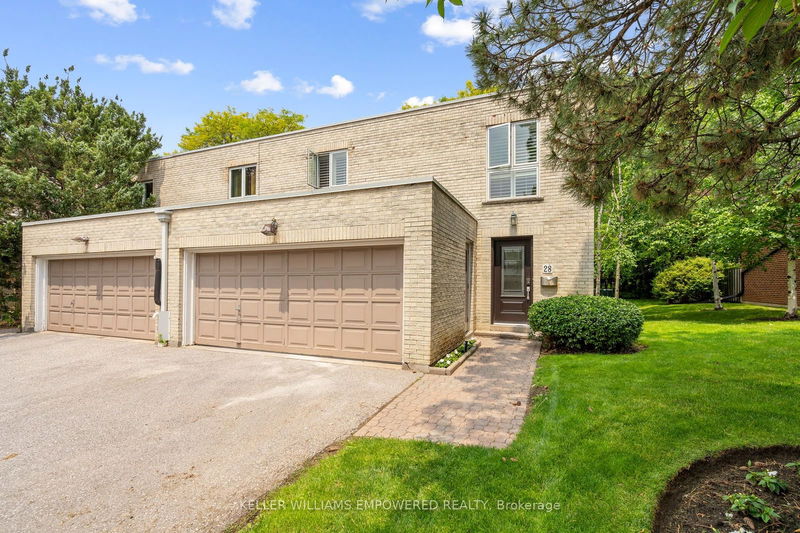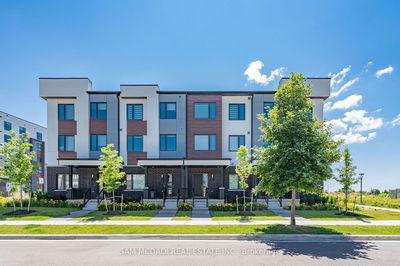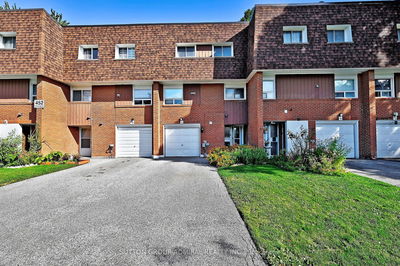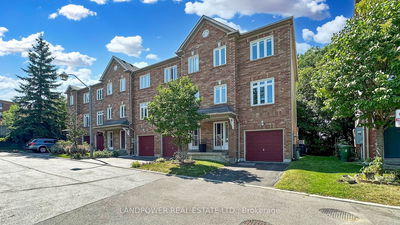28 Crimson Mill
St. Andrew-Windfields | Toronto
$1,638,000.00
Listed 4 months ago
- 4 bed
- 3 bath
- 1800-1999 sqft
- 4.0 parking
- Condo Townhouse
Instant Estimate
$1,630,466
-$7,534 compared to list price
Upper range
$1,815,781
Mid range
$1,630,466
Lower range
$1,445,152
Property history
- Now
- Listed on Jun 12, 2024
Listed for $1,638,000.00
117 days on market
- Jun 19, 2023
- 1 year ago
Terminated
Listed for $1,588,000.00 • 19 days on market
Location & area
Schools nearby
Home Details
- Description
- Welcome to 28 Crimson Millway,Rarely available offering at the prestigious "Millways" complex in Bayview Mills.This Design fullyrenovated(2023) 4-bedroom 3-bathroom townhome has been transformed from top to bottom and offers a house-like feel with over 2500 square feet of living space including the basement.All bathrooms fully renovated (2023). The main floor boasts an open concept layout with a chef's kitchen featuring a handy island and Stainless-Steel appliances. Expansive Design Stone Foyer connect to living room & formal diningroom showcase with hardwood floors & provide a convenient walk-out to a private yard with lovely landscaping.Upgrades include California shutters,crown moulding, wainscoting,fresh paint & All new pot lights throughout.New windows installed in 2022.primary bedroom impresses with its huge walk-incloset, finished basement rec room provides extra space for relaxation or can be converted into a fifth bedroom. Enjoy the amenities of thecomplex,swimming pool,in a safe & friendly environment.With its upgraded ample space,this bright and spacious townhome is A Must-See.
- Additional media
- https://sites.odyssey3d.ca/mls/104266961
- Property taxes
- $7,145.73 per year / $595.48 per month
- Condo fees
- $1,654.04
- Basement
- Finished
- Year build
- -
- Type
- Condo Townhouse
- Bedrooms
- 4 + 1
- Bathrooms
- 3
- Pet rules
- Restrict
- Parking spots
- 4.0 Total | 2.0 Garage
- Parking types
- Exclusive
- Floor
- -
- Balcony
- None
- Pool
- -
- External material
- Brick
- Roof type
- -
- Lot frontage
- -
- Lot depth
- -
- Heating
- Forced Air
- Fire place(s)
- N
- Locker
- Ensuite
- Building amenities
- Bbqs Allowed, Outdoor Pool, Visitor Parking
- Main
- Foyer
- 7’3” x 8’7”
- Living
- 12’7” x 17’2”
- Dining
- 11’8” x 11’9”
- Kitchen
- 12’8” x 11’2”
- 2nd
- Prim Bdrm
- 13’2” x 18’6”
- 2nd Br
- 13’0” x 13’3”
- 3rd Br
- 12’2” x 10’0”
- 4th Br
- 12’3” x 9’9”
- Bsmt
- 5th Br
- 14’8” x 11’9”
- Rec
- 14’5” x 17’8”
- Laundry
- 12’9” x 16’3”
Listing Brokerage
- MLS® Listing
- C8435106
- Brokerage
- KELLER WILLIAMS EMPOWERED REALTY
Similar homes for sale
These homes have similar price range, details and proximity to 28 Crimson Mill









