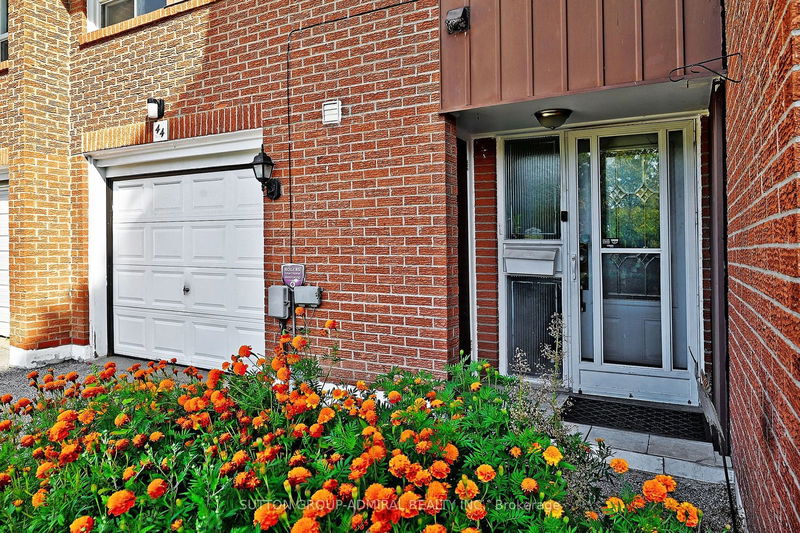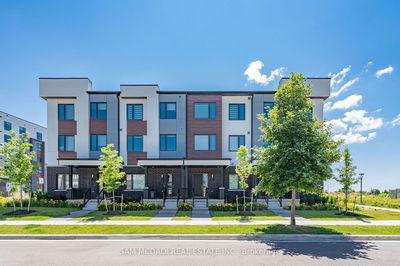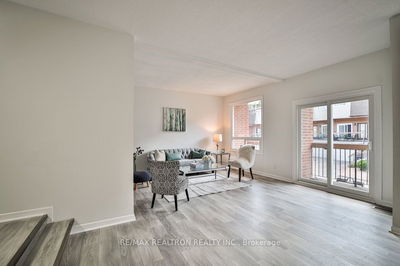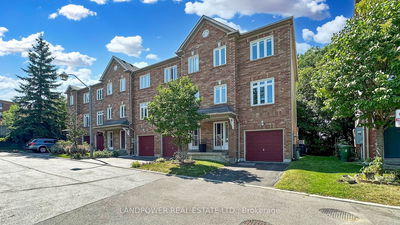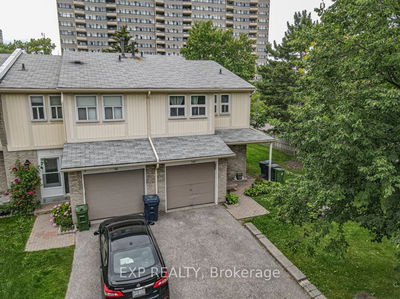44 - 452 Silverstone
West Humber-Clairville | Toronto
$699,900.00
Listed 6 days ago
- 4 bed
- 3 bath
- 1400-1599 sqft
- 4.0 parking
- Condo Townhouse
Instant Estimate
$775,071
+$75,171 compared to list price
Upper range
$847,049
Mid range
$775,071
Lower range
$703,093
Property history
- Now
- Listed on Oct 1, 2024
Listed for $699,900.00
6 days on market
Location & area
Schools nearby
Home Details
- Description
- Welcome to your new sanctuarya sophisticated 4-bedroom, 3-bath condo townhouse nestled in a serene, impeccably kept neighborhood. This delightful residence boasts a prime location with seamless access to transit, major highways, and an array of local amenities, from schools and libraries to vibrant shopping, dining, and entertainment options. Step inside to discover a stylishly finished basement, providing additional living space that perfectly suits your family's needs. The separate dining and living areas invite you to entertain with ease, creating unforgettable moments for family and friends alike. The dedicated laundry room adds a layer of convenience, making daily chores a breeze. Outside, enjoy the tranquility of your private, fenced backyarda perfect oasis for relaxation or gatherings. Blending comfort with modern convenience, this home offers a peaceful retreat with the best of urban life at your fingertips. Seize this extraordinary opportunity before it's gone!
- Additional media
- -
- Property taxes
- $4,272.24 per year / $356.02 per month
- Condo fees
- $697.00
- Basement
- Apartment
- Basement
- Sep Entrance
- Year build
- 51-99
- Type
- Condo Townhouse
- Bedrooms
- 4 + 1
- Bathrooms
- 3
- Pet rules
- Restrict
- Parking spots
- 4.0 Total | 1.0 Garage
- Parking types
- Owned
- Floor
- -
- Balcony
- None
- Pool
- -
- External material
- Brick
- Roof type
- -
- Lot frontage
- -
- Lot depth
- -
- Heating
- Forced Air
- Fire place(s)
- N
- Locker
- None
- Building amenities
- -
- In Betwn
- Living
- 11’6” x 20’12”
- 2nd Br
- 13’1” x 8’7”
- 3rd Br
- 13’5” x 9’0”
- Bathroom
- 8’6” x 5’7”
- 2nd
- Dining
- 10’2” x 13’5”
- Kitchen
- 10’6” x 14’1”
- Laundry
- 10’6” x 5’9”
- 3rd
- 4th Br
- 11’10” x 8’10”
- Prim Bdrm
- 13’5” x 11’2”
- Main
- Bathroom
- 4’7” x 2’11”
- Bsmt
- Bathroom
- 4’11” x 4’11”
- Br
- 11’6” x 14’9”
Listing Brokerage
- MLS® Listing
- W9376011
- Brokerage
- SUTTON GROUP-ADMIRAL REALTY INC.
Similar homes for sale
These homes have similar price range, details and proximity to 452 Silverstone



