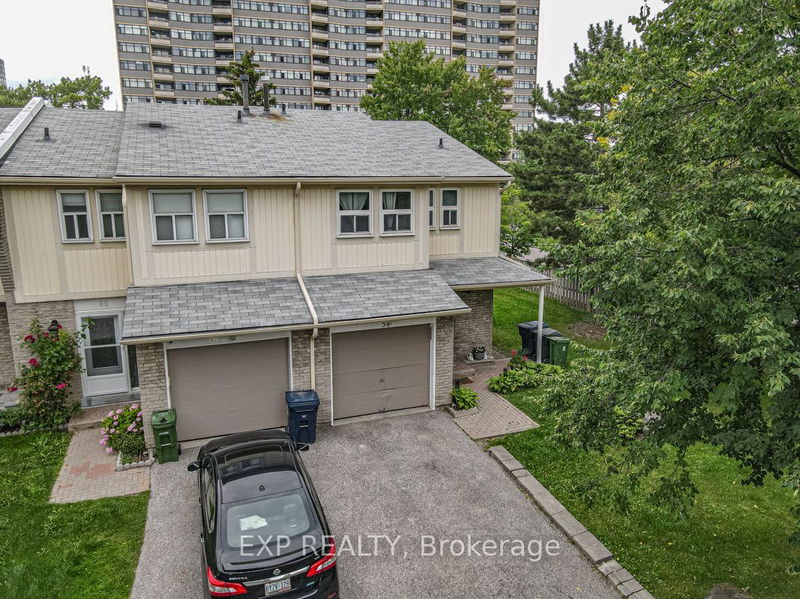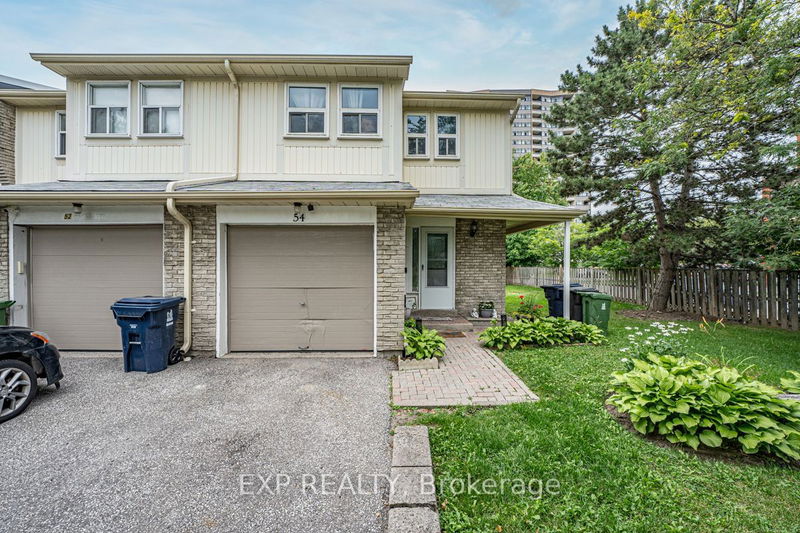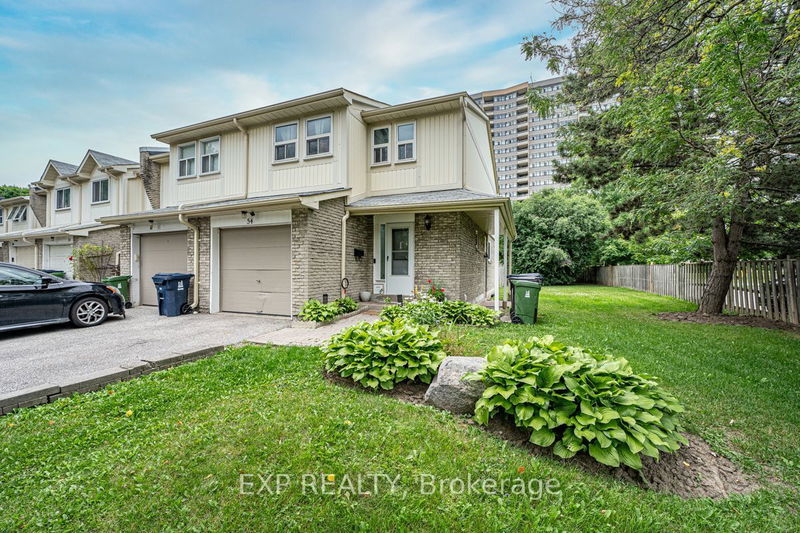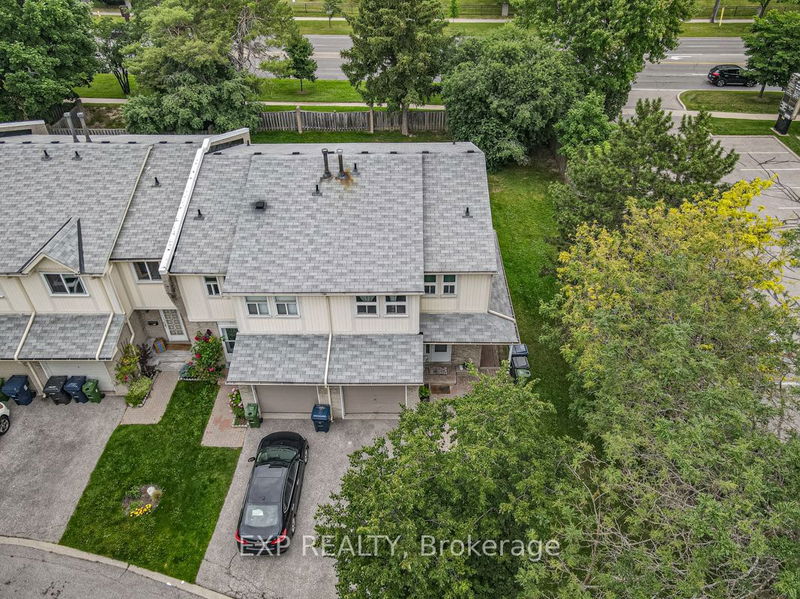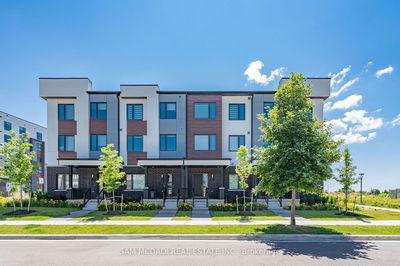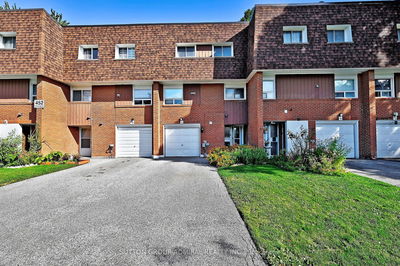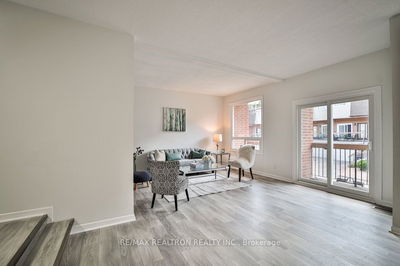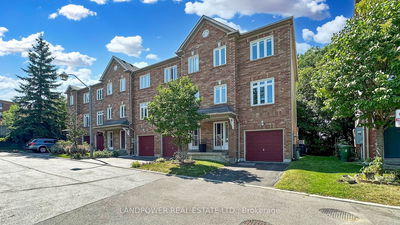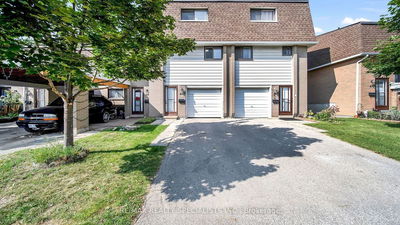54 - 1290 Bridletowne
L'Amoreaux | Toronto
$884,900.00
Listed about 1 month ago
- 4 bed
- 4 bath
- 1600-1799 sqft
- 2.0 parking
- Condo Townhouse
Instant Estimate
$925,710
+$40,810 compared to list price
Upper range
$984,948
Mid range
$925,710
Lower range
$866,472
Property history
- Aug 27, 2024
- 1 month ago
Sold conditionally
Listed for $884,900.00 • on market
- Jul 15, 2024
- 3 months ago
Terminated
Listed for $899,900.00 • about 2 months on market
- Nov 15, 2002
- 22 years ago
Sold conditionally
Listed for $219,900.00 • on market
Location & area
Schools nearby
Home Details
- Description
- Excellent Opportunity To Buy This Renovated End-Unit 2-Storey Townhome In This High Demand Prime Location. Rarely Offered 4 Bedrooms With 4 Washrooms, Separate Entrance Basement Apartment With Attached Garage. This Home Has A Bright & Spacious, Functional Layout, Good Size Bedrooms, Renovated Kitchen, & Combined Living Room & Dining Room, Great For Entertaining. The Finished Basement With 1 Bedroom, & Separate Entrance, Has Income Potential Or Room For The Larger Family. The Fully Fenced Backyard Makes It Pet Friendly. Great Location, Only Steps To TTC, Bus Station, Supermarkets, Banks, Parks, & Only Minutes To Highways 404 & 401. This One Is Not To Be Missed
- Additional media
- -
- Property taxes
- $2,998.20 per year / $249.85 per month
- Condo fees
- $425.00
- Basement
- Apartment
- Basement
- Sep Entrance
- Year build
- -
- Type
- Condo Townhouse
- Bedrooms
- 4 + 1
- Bathrooms
- 4
- Pet rules
- Restrict
- Parking spots
- 2.0 Total | 1.0 Garage
- Parking types
- Owned
- Floor
- -
- Balcony
- None
- Pool
- -
- External material
- Brick
- Roof type
- -
- Lot frontage
- -
- Lot depth
- -
- Heating
- Forced Air
- Fire place(s)
- N
- Locker
- None
- Building amenities
- -
- Main
- Kitchen
- 12’4” x 8’2”
- Living
- 21’4” x 10’8”
- Dining
- 21’4” x 10’8”
- 2nd
- Prim Bdrm
- 14’9” x 9’10”
- 2nd Br
- 10’8” x 9’0”
- 3rd Br
- 11’6” x 9’10”
- 4th Br
- 10’8” x 8’4”
- Bsmt
- Kitchen
- 11’6” x 8’2”
- 5th Br
- 9’0” x 8’2”
Listing Brokerage
- MLS® Listing
- E9271933
- Brokerage
- EXP REALTY
Similar homes for sale
These homes have similar price range, details and proximity to 1290 Bridletowne
