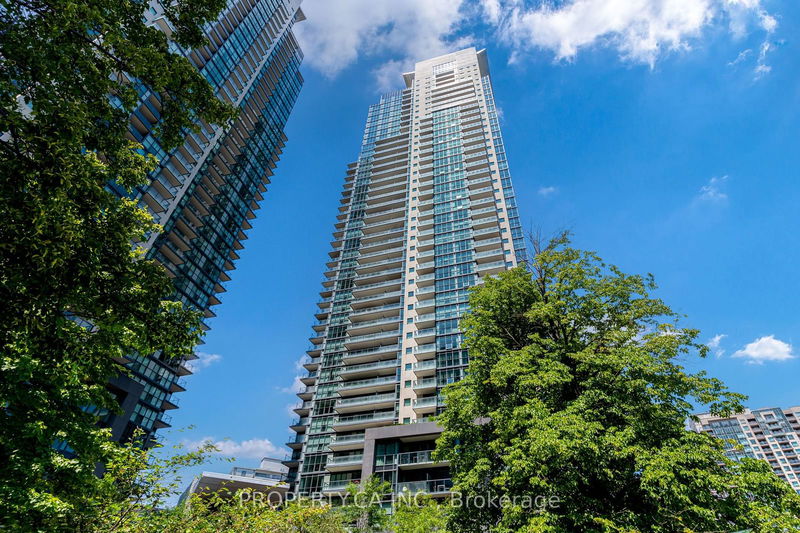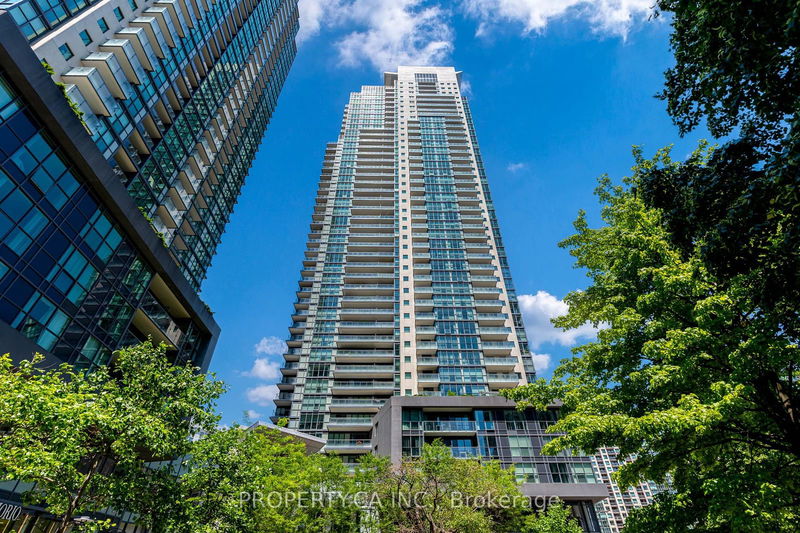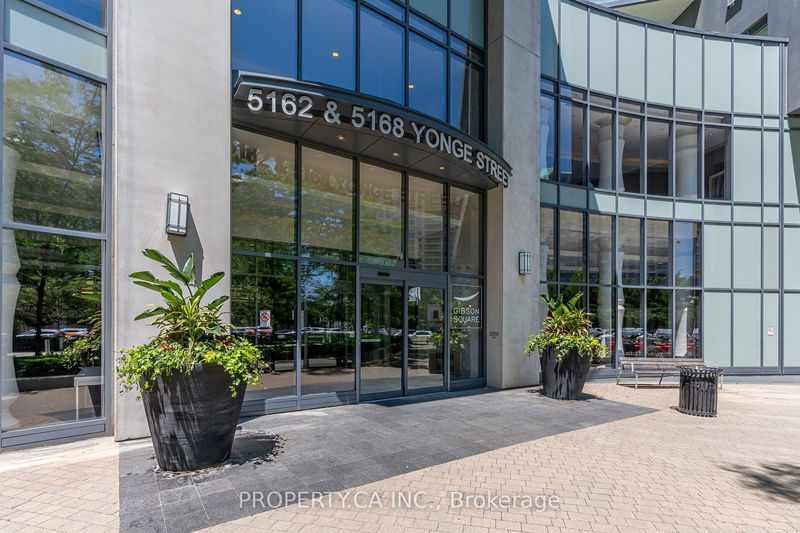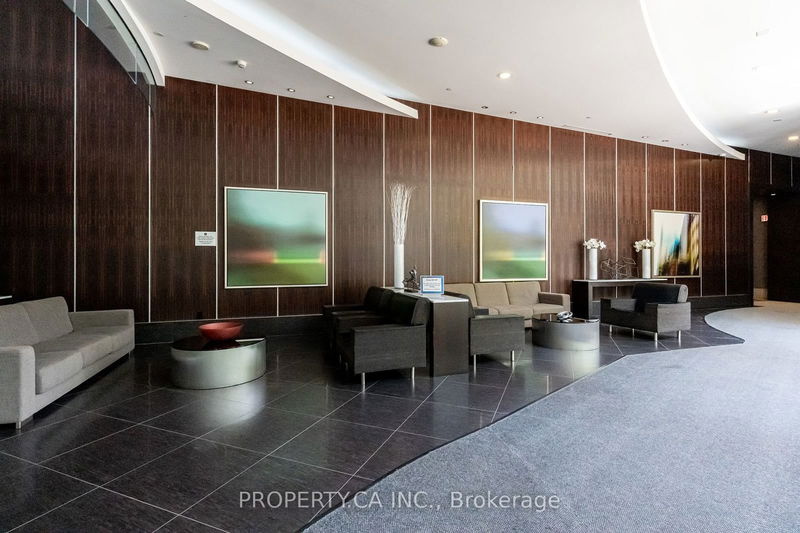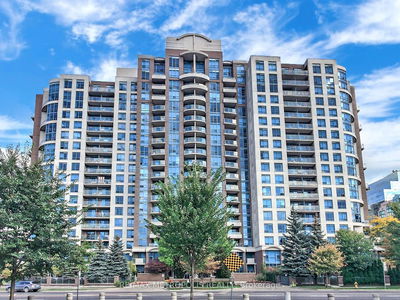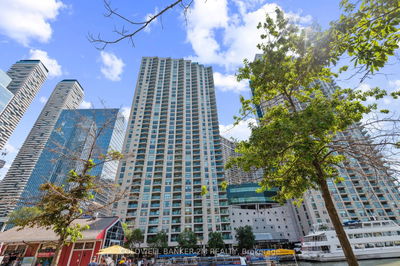1501 - 5168 Yonge
Willowdale West | Toronto
$780,000.00
Listed 4 months ago
- 1 bed
- 1 bath
- 600-699 sqft
- 1.0 parking
- Condo Apt
Instant Estimate
$774,517
-$5,483 compared to list price
Upper range
$815,591
Mid range
$774,517
Lower range
$733,443
Property history
- Now
- Listed on Jun 14, 2024
Listed for $780,000.00
118 days on market
Location & area
Schools nearby
Home Details
- Description
- Welcome To The Popular Gibson Square North Tower By Menkes!! Only 9 Years Old Building, Situated In The Heart of North York With Direct Access to TTC, Public Transit, Civic Centre, Central Library, Shopping & Entertainment All At Your Doorstep!! This Fabulous South Facing 1 Bed Plus Den Unit With Large Open Balcony Offers Owned Parking & Locker! Open Concept Living, Dining, Den & Kitchen With Breakfast Area. The Modern Kitchen Offers Granite Counters, Glass Backsplash & Stainless Steel Appliances. The Unit is Equipped With An Ensuite Full Sized Washer & Dryer! Residents Of This Condo Can Enjoy Top Class Amenities like a Gym/Exercise Room, Indoor Pool, Sauna, 24Hr Concierge and a Party Room, along with Guest Suites, Media/Cinema Room, Meeting/Function Room, Outdoor Patio/Garden, Underground Parking Garage, Security Guard and an Entry Phone System!! Monthly Maintenance Includes Air Conditioning, Common Elements, Heat, Building Insurance & Water. One Pet Allowed With Restrictions!
- Additional media
- https://propertyvision.ca/tour/11740/?unbranded
- Property taxes
- $3,044.80 per year / $253.73 per month
- Condo fees
- $476.80
- Basement
- None
- Year build
- 6-10
- Type
- Condo Apt
- Bedrooms
- 1 + 1
- Bathrooms
- 1
- Pet rules
- Restrict
- Parking spots
- 1.0 Total | 1.0 Garage
- Parking types
- Owned
- Floor
- -
- Balcony
- Open
- Pool
- -
- External material
- Concrete
- Roof type
- -
- Lot frontage
- -
- Lot depth
- -
- Heating
- Forced Air
- Fire place(s)
- N
- Locker
- Owned
- Building amenities
- Concierge, Games Room, Gym, Indoor Pool, Media Room, Party/Meeting Room
- Main
- Living
- 13’12” x 10’0”
- Dining
- 13’12” x 10’0”
- Kitchen
- 10’12” x 10’11”
- Prim Bdrm
- 12’7” x 10’0”
- Den
- 9’3” x 7’11”
Listing Brokerage
- MLS® Listing
- C8441390
- Brokerage
- PROPERTY.CA INC.
Similar homes for sale
These homes have similar price range, details and proximity to 5168 Yonge

