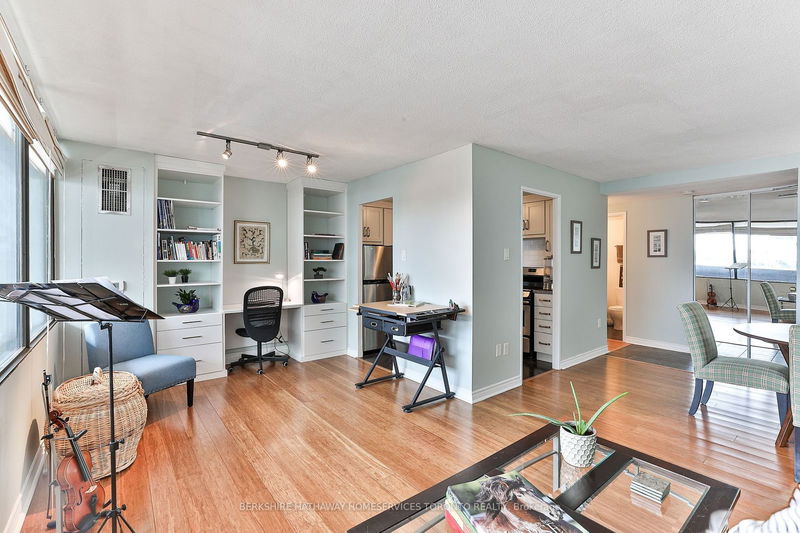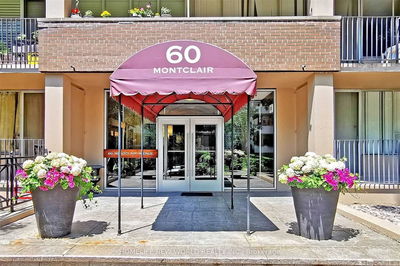1501 - 720 Spadina
University | Toronto
$469,000.00
Listed 4 months ago
- 1 bed
- 1 bath
- 600-699 sqft
- 0.0 parking
- Co-Ownership Apt
Instant Estimate
$444,261
-$24,739 compared to list price
Upper range
$478,052
Mid range
$444,261
Lower range
$410,471
Property history
- Jun 17, 2024
- 4 months ago
Price Change
Listed for $469,000.00 • about 2 months on market
- Jun 28, 2023
- 1 year ago
Leased
Listed for $2,650.00 • 18 days on market
- Mar 1, 2023
- 2 years ago
Terminated
Listed for $529,000.00 • about 2 months on market
Location & area
Schools nearby
Home Details
- Description
- Lovely, Bright, Spacious, Reno'd Suite with Great Layout. Gorgeous Bamboo Floors. Custom Work Space & Bookshelves in Lvg. Huge balcony offers spectacular views of city. Grand Bdrm w/double closet & organizers. Custom Linen Closet & Lrg Ensuite locker. Reno'd 4-Pc bath. Outdoor pool, Exercise rm & Sauna. Steps to Miles Nadal Community Ctr, U Of T, Spadina Subway/Streetcar, Bloor W, Annex, Harbord Village, Shops, Restaurants & Cafes - The Perfect Downtown location.
- Additional media
- https://www.slideshowcloud.com/720spadinaavenue1501/contact
- Property taxes
- $2,086.80 per year / $173.90 per month
- Condo fees
- $1,089.03
- Basement
- None
- Year build
- -
- Type
- Co-Ownership Apt
- Bedrooms
- 1
- Bathrooms
- 1
- Pet rules
- Restrict
- Parking spots
- 0.0 Total
- Parking types
- None
- Floor
- -
- Balcony
- Open
- Pool
- -
- External material
- Brick
- Roof type
- -
- Lot frontage
- -
- Lot depth
- -
- Heating
- Forced Air
- Fire place(s)
- N
- Locker
- Ensuite
- Building amenities
- Exercise Room, Outdoor Pool, Rooftop Deck/Garden, Sauna
- Flat
- Living
- 18’11” x 20’4”
- Dining
- 18’11” x 20’4”
- Kitchen
- 7’4” x 8’8”
- Bathroom
- 4’11” x 7’3”
- Foyer
- 5’12” x 354’4”
Listing Brokerage
- MLS® Listing
- C8446990
- Brokerage
- BERKSHIRE HATHAWAY HOMESERVICES TORONTO REALTY
Similar homes for sale
These homes have similar price range, details and proximity to 720 Spadina









