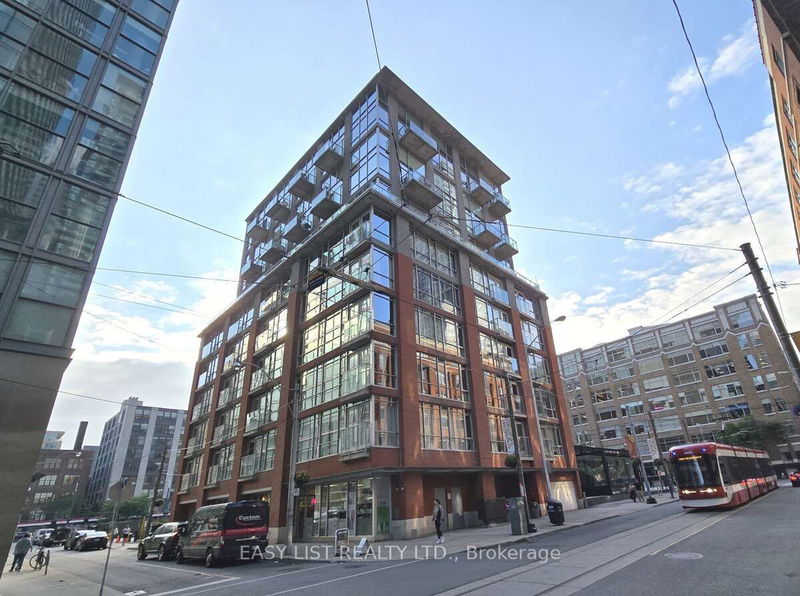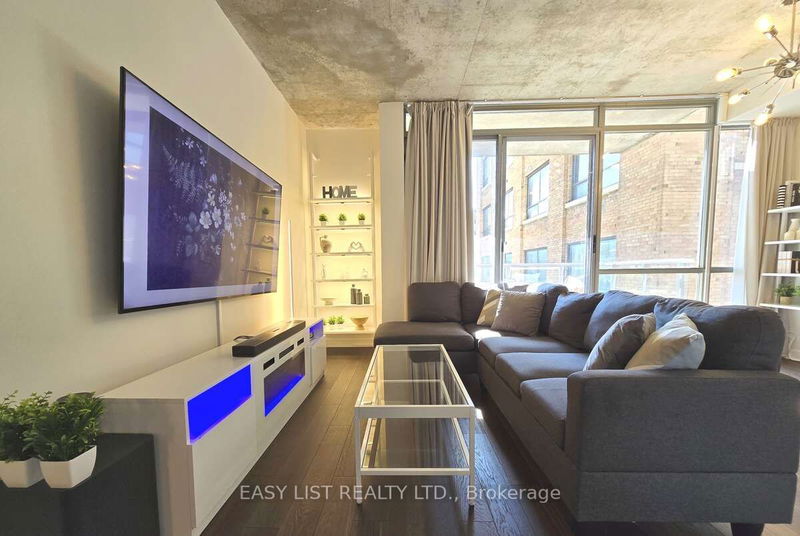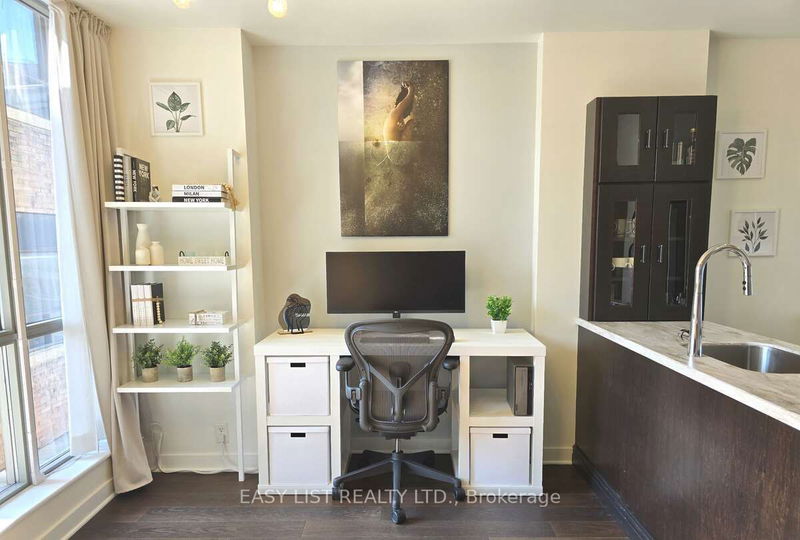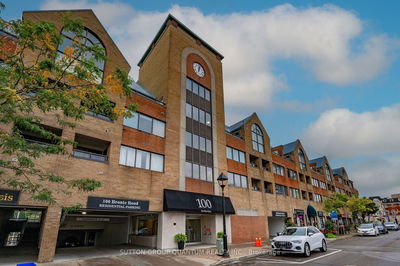501 - 36 Charlotte
Waterfront Communities C1 | Toronto
$569,900.00
Listed 4 months ago
- 1 bed
- 1 bath
- 600-699 sqft
- 0.0 parking
- Condo Apt
Instant Estimate
$645,393
+$75,493 compared to list price
Upper range
$695,192
Mid range
$645,393
Lower range
$595,593
Property history
- Jun 20, 2024
- 4 months ago
Price Change
Listed for $569,900.00 • 4 months on market
- Apr 29, 2024
- 5 months ago
Terminated
Listed for $669,900.00 • about 1 month on market
Location & area
Schools nearby
Home Details
- Description
- For more info on this property, please click the Brochure button below. Modern 1-bed corner condo in vibrant King West! This 680 sq. ft. sunlit unit offers privacy with no adjacent neighbors, 9' exposed cement ceilings, hardwood floors, and a spacious living room with space for a home office. Enjoy a private balcony with city views!The kitchen features updated Samsung appliances, stone countertops, and soft-close cupboards. The bedroom offers generous closet space, and the bathroom boasts high-end finishes. In-unit commercial-sized washer and dryer for added convenience.Smart home ready w/ voice-activated lighting, automated curtains, smart lock, dimmers, heated toilet seat, and bidet. Pet-friendly and designed for efficient use of space.Located in a quiet, boutique 10-story building w rooftop deck, gym, party room, and security cameras. Steps to TTC, Financial District, CN Tower, and Rogers Centre.All utils. incl. w/ fee! Move-in ready!
- Additional media
- -
- Property taxes
- $2,238.00 per year / $186.50 per month
- Condo fees
- $650.00
- Basement
- None
- Year build
- 16-30
- Type
- Condo Apt
- Bedrooms
- 1
- Bathrooms
- 1
- Pet rules
- Restrict
- Parking spots
- 0.0 Total
- Parking types
- None
- Floor
- -
- Balcony
- Open
- Pool
- -
- External material
- Brick
- Roof type
- -
- Lot frontage
- -
- Lot depth
- -
- Heating
- Forced Air
- Fire place(s)
- N
- Locker
- None
- Building amenities
- Bike Storage, Gym, Party/Meeting Room, Rooftop Deck/Garden, Visitor Parking
- Main
- Living
- 17’9” x 8’6”
- Prim Bdrm
- 12’6” x 10’2”
- Kitchen
- 8’10” x 10’2”
- Office
- 7’10” x 10’2”
- Bathroom
- 5’3” x 9’6”
Listing Brokerage
- MLS® Listing
- C8462874
- Brokerage
- EASY LIST REALTY LTD.
Similar homes for sale
These homes have similar price range, details and proximity to 36 Charlotte









