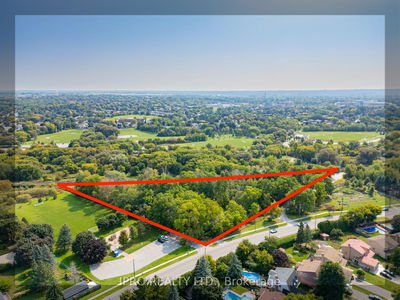62 Maple
Rosedale-Moore Park | Toronto
$9,980,000.00
Listed 4 months ago
- 5 bed
- 8 bath
- 3500-5000 sqft
- 4.0 parking
- Detached
Instant Estimate
$6,827,424
-$3,152,576 compared to list price
Upper range
$7,746,343
Mid range
$6,827,424
Lower range
$5,908,505
Property history
- Now
- Listed on Jun 20, 2024
Listed for $9,980,000.00
109 days on market
- Apr 15, 2024
- 6 months ago
Terminated
Listed for $10,895,000.00 • 2 months on market
- Mar 4, 2024
- 7 months ago
Terminated
Listed for $11,995,000.00 • about 1 month on market
Location & area
Schools nearby
Home Details
- Description
- Much Admired South Rosedale Home *Gorgeous Top to Bottom Renovation With Transitional Floor Plan * Maturely Treed Pool Sized Garden - 75 Frontage & 150 Depth * Meticulous Craftsmanship & Luxurious Finishes * Incredible Attention to Detail * Casual Style and Ample Natural Light With Open Concept Principal Rooms * Impressive Eat In Kitchen With Breakfast Area, Centre Island & Fantastic Butlers Pantry * Multiple Family Spaces on Main Floor For Entertaining * Airy Primary Suite With Incredible Walk In Closet & Marble Bath * 2nd Floor Gym & Laundry * Extremely Spacious Third Floor Perfect for Teens * Superb Entertaining Area in the Lower Level * Double Car Garage & Double Drive * A Must To See!
- Additional media
- https://tours.tyso.ca/62mapleave/
- Property taxes
- $36,551.79 per year / $3,045.98 per month
- Basement
- Finished
- Year build
- 100+
- Type
- Detached
- Bedrooms
- 5 + 2
- Bathrooms
- 8
- Parking spots
- 4.0 Total | 2.0 Garage
- Floor
- -
- Balcony
- -
- Pool
- None
- External material
- Brick
- Roof type
- -
- Lot frontage
- -
- Lot depth
- -
- Heating
- Water
- Fire place(s)
- Y
- Main
- Dining
- 19’11” x 16’11”
- Living
- 16’7” x 14’0”
- Kitchen
- 20’7” x 17’9”
- Family
- 18’8” x 14’3”
- 2nd
- Prim Bdrm
- 20’7” x 12’2”
- 2nd Br
- 16’3” x 18’5”
- Sitting
- 18’3” x 10’11”
- 3rd
- 3rd Br
- 16’4” x 19’7”
- 4th Br
- 15’1” x 21’10”
- Lower
- Rec
- 20’7” x 26’10”
- Br
- 12’9” x 9’3”
- Br
- 14’11” x 10’6”
Listing Brokerage
- MLS® Listing
- C8463896
- Brokerage
- ROYAL LEPAGE/J & D DIVISION
Similar homes for sale
These homes have similar price range, details and proximity to 62 Maple









