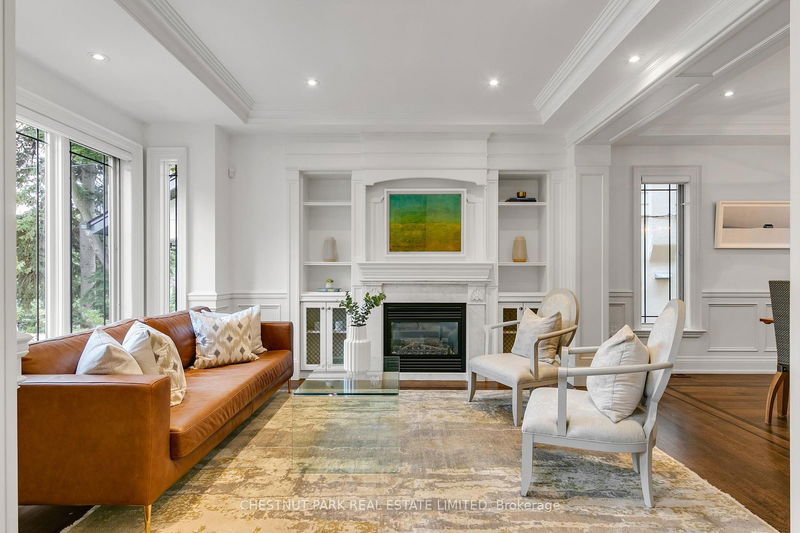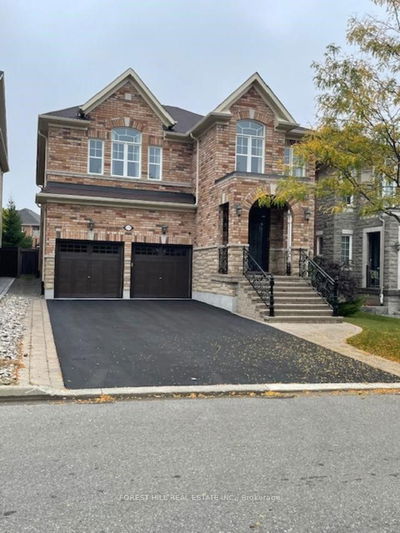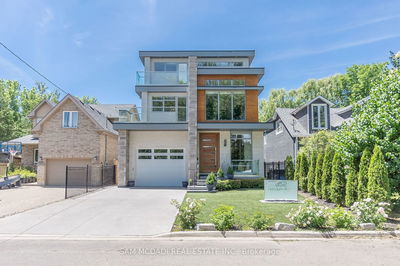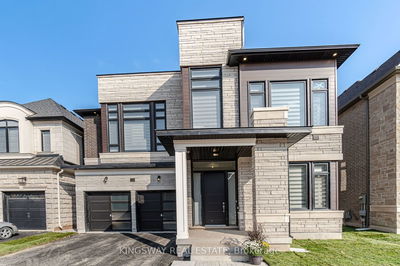36 Astley
Rosedale-Moore Park | Toronto
$3,749,000.00
Listed 26 days ago
- 5 bed
- 6 bath
- - sqft
- 3.0 parking
- Detached
Instant Estimate
$3,521,977
-$227,024 compared to list price
Upper range
$3,972,778
Mid range
$3,521,977
Lower range
$3,071,175
Property history
- Now
- Listed on Sep 11, 2024
Listed for $3,749,000.00
26 days on market
Location & area
Schools nearby
Home Details
- Description
- This family home in north Rosedale has it all! Built 15 years ago and recently updated. Contemporary with a traditional feel. The open concept main floor features spacious principal rooms, a large kitchen and family room leading to the patio and a deep west-facing garden. Includes five fireplaces! Five large bedrooms, three with ensuites. Beautiful primary suite with sitting area, 5-piece bath and walk-in closet. The sunny third-floor deck overlooks the deep back garden. Built-in garage with direct access to lower level. Rec room walks up to private, deep back garden.
- Additional media
- https://my.matterport.com/show/?m=G8wqRhLsrii&mls=1
- Property taxes
- $15,950.95 per year / $1,329.25 per month
- Basement
- Finished
- Basement
- Walk-Up
- Year build
- 6-15
- Type
- Detached
- Bedrooms
- 5
- Bathrooms
- 6
- Parking spots
- 3.0 Total | 1.0 Garage
- Floor
- -
- Balcony
- -
- Pool
- None
- External material
- Stone
- Roof type
- -
- Lot frontage
- -
- Lot depth
- -
- Heating
- Forced Air
- Fire place(s)
- Y
- Main
- Living
- 15’2” x 12’9”
- Dining
- 12’11” x 12’2”
- Kitchen
- 18’4” x 13’11”
- Family
- 18’4” x 12’12”
- 2nd
- Prim Bdrm
- 18’5” x 12’1”
- 2nd Br
- 12’12” x 10’11”
- 3rd Br
- 11’2” x 9’1”
- 3rd
- 4th Br
- 17’3” x 12’7”
- 5th Br
- 16’3” x 9’4”
- Lower
- Rec
- 18’0” x 17’4”
Listing Brokerage
- MLS® Listing
- C9311769
- Brokerage
- CHESTNUT PARK REAL ESTATE LIMITED
Similar homes for sale
These homes have similar price range, details and proximity to 36 Astley









