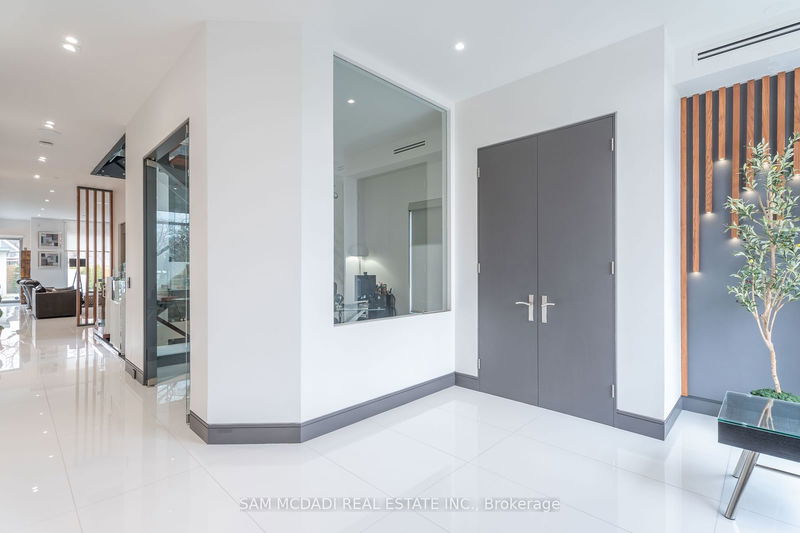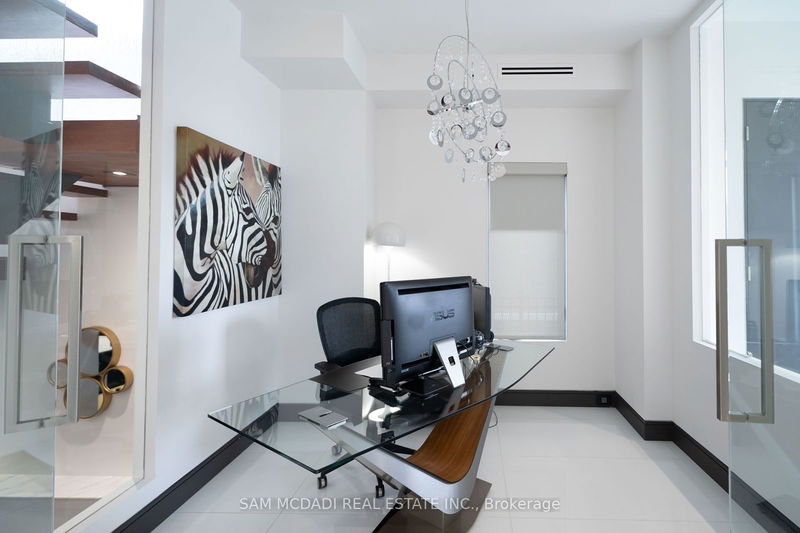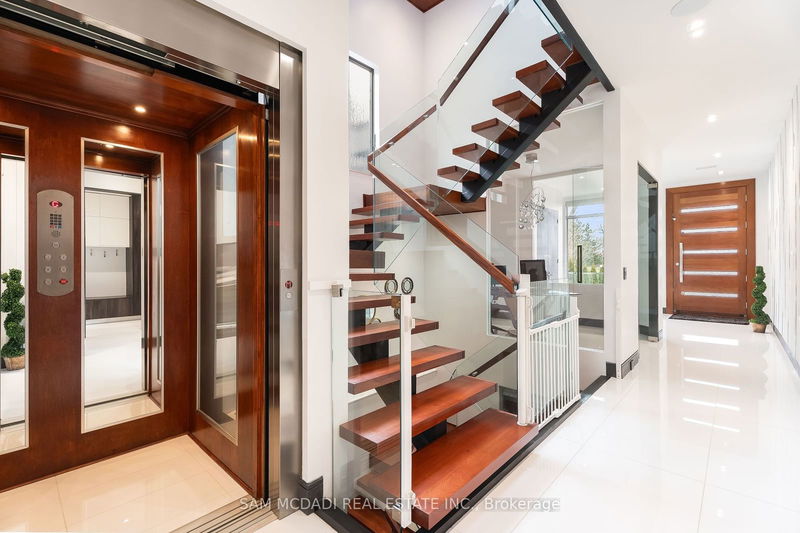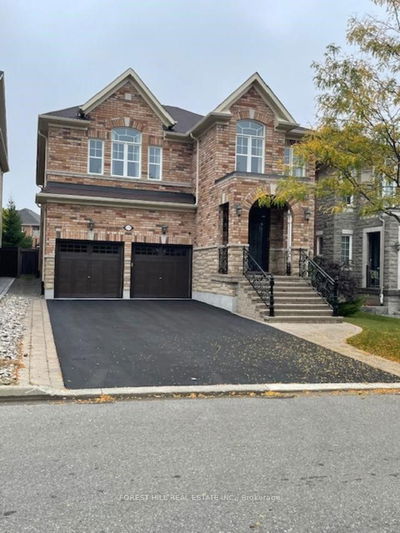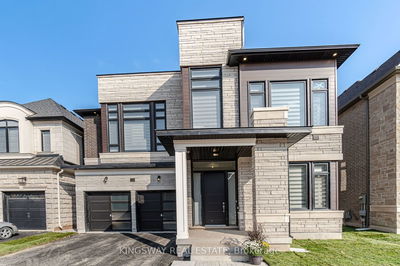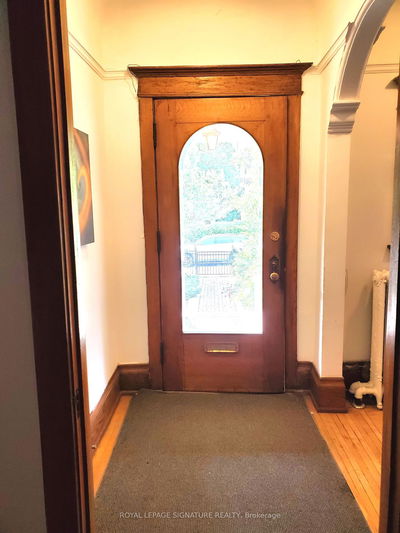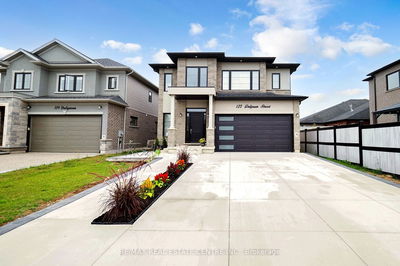852 Goodwin
Lakeview | Mississauga
$3,888,000.00
Listed about 1 month ago
- 5 bed
- 6 bath
- 3500-5000 sqft
- 6.0 parking
- Detached
Instant Estimate
$3,689,097
-$198,904 compared to list price
Upper range
$4,150,994
Mid range
$3,689,097
Lower range
$3,227,199
Property history
- Now
- Listed on Sep 4, 2024
Listed for $3,888,000.00
33 days on market
- Jun 21, 2024
- 4 months ago
Suspended
Listed for $12,000.00 • 13 days on market
- Apr 3, 2024
- 6 months ago
Expired
Listed for $4,000,000.00 • 5 months on market
- May 12, 2023
- 1 year ago
Suspended
Listed for $3,999,900.00 • about 2 months on market
- Jan 9, 2023
- 2 years ago
Expired
Listed for $3,888,000.00 • 3 months on market
Location & area
Schools nearby
Home Details
- Description
- Spectacular State Of The Art Contemporary Designer Home In Prestigious Lakeview Community. This Gorgeous 5Bed/6 Bath Home Boasts Over 5000 Sqft Of Highest Quality Luxury Living; White Porcelain Flring & 10'Ft Ceilings Throughout Main Flr, Mahogany Elevator With S/S Doors, Mahogany Floating Staircase, Sun Drenched Living Rm W/Napolean Tureen Fireplace, O/Looks Huge Backyard, Immaculate Kitchen W/High End Appliances, Full Length Muti Italian Cabinetry, Quartz Countertops, 14'Ft Centre Island, B/I Kitchen Aid Garborator, B/I Bar W/Auto Lights, Thermador Coffee Station; 2nd Flr Offers 4 Good Sized Bdrms & 3 Beautiful Baths; Primary Bdrm On 3rd Flr Offers W/In Closet W/Built-In Shelves And 5Pc Ensuite W/Freestanding Tub, Heated Flring+Towel Racks; Walkout To 600 Sqft Deck Wired For Hot Tub, Hot/Cold Drain Rough-In For Bar & Rough-In Speaker. This Home Fts Designer Decor Thru-Out, Car Lift In Garage, Private Award Winning Backyard W/ 13X14' 3 Tier Designer Fountain, And Much More To Offer!
- Additional media
- https://vimeo.com/929290395/39b86915b7?share=copy
- Property taxes
- $19,766.03 per year / $1,647.17 per month
- Basement
- Finished
- Basement
- Walk-Up
- Year build
- 6-15
- Type
- Detached
- Bedrooms
- 5
- Bathrooms
- 6
- Parking spots
- 6.0 Total | 2.0 Garage
- Floor
- -
- Balcony
- -
- Pool
- None
- External material
- Brick
- Roof type
- -
- Lot frontage
- -
- Lot depth
- -
- Heating
- Forced Air
- Fire place(s)
- Y
- Main
- Kitchen
- 12’10” x 18’8”
- Breakfast
- 15’3” x 11’7”
- Living
- 14’6” x 24’5”
- 2nd
- Br
- 12’2” x 20’12”
- 2nd Br
- 13’11” x 15’3”
- 3rd Br
- 11’3” x 12’11”
- 4th Br
- 12’11” x 21’12”
- Laundry
- 11’5” x 7’12”
- 3rd
- Prim Bdrm
- 14’5” x 22’10”
- Bsmt
- Den
- 13’3” x 12’6”
- Rec
- 26’7” x 20’12”
Listing Brokerage
- MLS® Listing
- W9298840
- Brokerage
- SAM MCDADI REAL ESTATE INC.
Similar homes for sale
These homes have similar price range, details and proximity to 852 Goodwin


