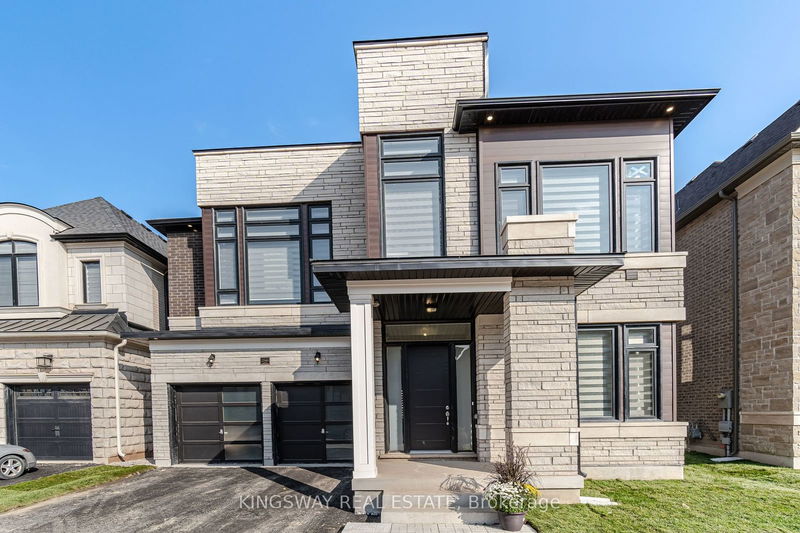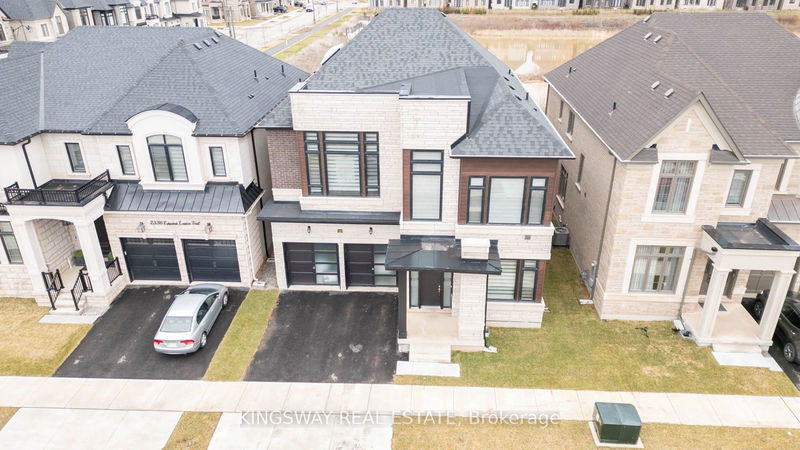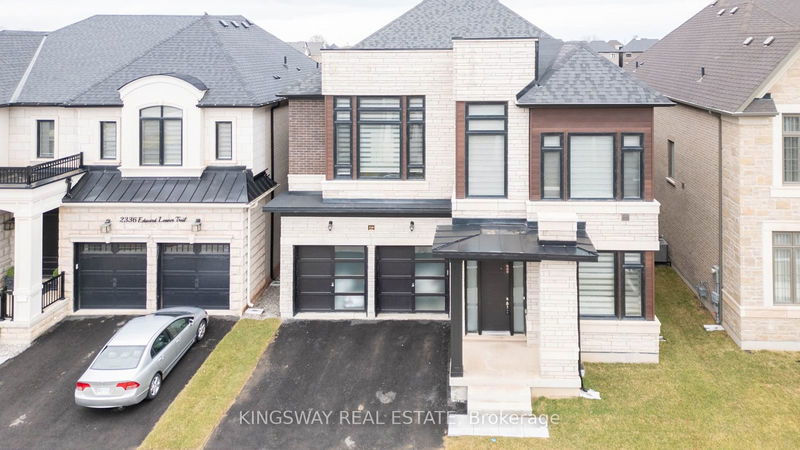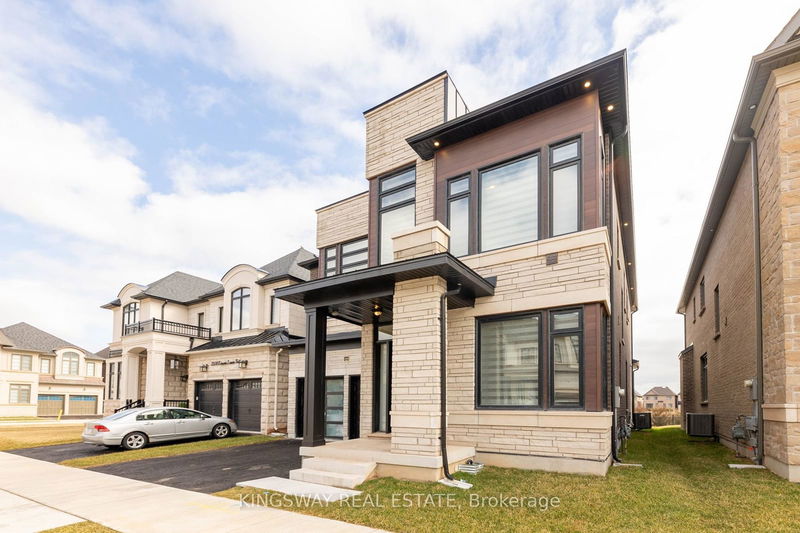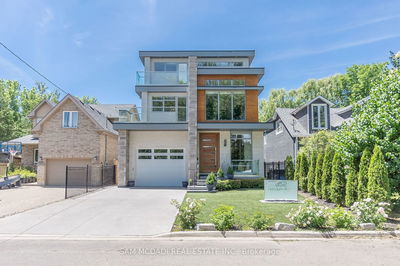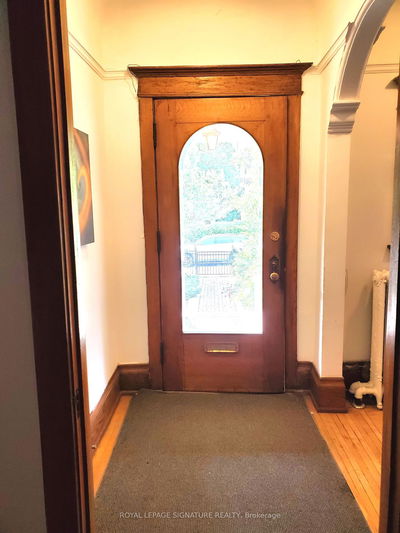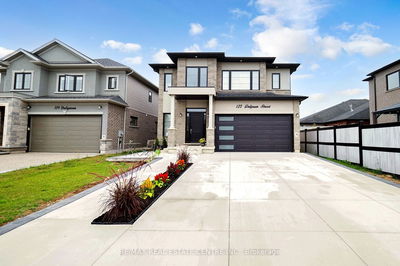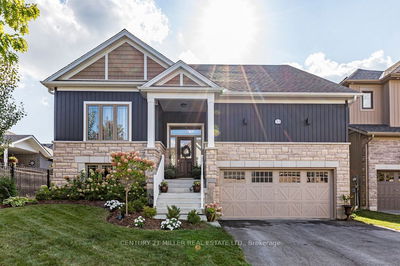2340 Edward Leaver
Glen Abbey | Oakville
$2,999,999.00
Listed 5 days ago
- 5 bed
- 6 bath
- 3500-5000 sqft
- 4.0 parking
- Detached
Instant Estimate
$2,887,116
-$112,884 compared to list price
Upper range
$3,230,352
Mid range
$2,887,116
Lower range
$2,543,879
Property history
- Now
- Listed on Oct 2, 2024
Listed for $2,999,999.00
5 days on market
- May 21, 2024
- 5 months ago
Terminated
Listed for $2,999,999.00 • 2 months on market
- Mar 18, 2024
- 7 months ago
Terminated
Listed for $2,999,999.00 • about 2 months on market
Location & area
Schools nearby
Home Details
- Description
- Oakville's New Luxury 45' Oakridge model C (contemporary), Located, Glen Abbey Encore most desirable Community in Oakville. It offers over 3815 sq ft above grade, open concept, Large windows and Doors, Upgrade Washrooms With Tempered Glass, Glossy (2x2") Floor Tiles, 11' ceiling on main, 10' Ceiling on 2nd floor , open riser stair case, custom made kitchen with large cabinets, bulkheads, Herring bone back splash, matching hood with high efficiency exhausts system, huge island (23' x 12") Auto Dust Pan sweep system. Build in, walls central vacuum system, Build in walls Vacuum system in garage also. Smart tech upgrades wiring with high quality surrounding speakers system, WIFI extender for Easy Access to internet. Subzero Double door fridge with matching cabinet doors. Pot lights throughout main and 2nd flr, wolf stove & microwave, built-in dish washer, washer and steam dryer. 2nd flr laundry, Auto garage door opener with Security Camera & Much More Must See!
- Additional media
- https://mail.google.com/
- Property taxes
- $3,024.00 per year / $252.00 per month
- Basement
- Part Fin
- Year build
- -
- Type
- Detached
- Bedrooms
- 5
- Bathrooms
- 6
- Parking spots
- 4.0 Total | 2.0 Garage
- Floor
- -
- Balcony
- -
- Pool
- None
- External material
- Concrete
- Roof type
- -
- Lot frontage
- -
- Lot depth
- -
- Heating
- Forced Air
- Fire place(s)
- Y
- Main
- Living
- 9’2” x 11’7”
- Dining
- 12’0” x 17’2”
- Kitchen
- 9’7” x 18’3”
- Breakfast
- 10’12” x 18’3”
- Great Rm
- 14’0” x 18’3”
- Office
- 10’0” x 10’7”
- 2nd
- Prim Bdrm
- 14’2” x 20’0”
- 2nd Br
- 10’12” x 15’10”
- 3rd Br
- 12’0” x 13’7”
- 4th Br
- 11’2” x 17’2”
- 5th Br
- 10’12” x 11’10”
- Laundry
- 13’1” x 8’12”
Listing Brokerage
- MLS® Listing
- W9379011
- Brokerage
- KINGSWAY REAL ESTATE
Similar homes for sale
These homes have similar price range, details and proximity to 2340 Edward Leaver
