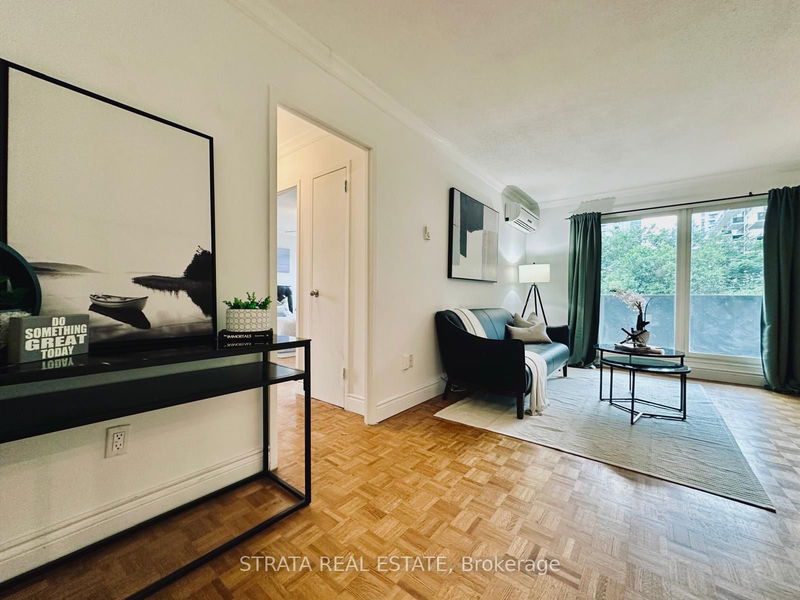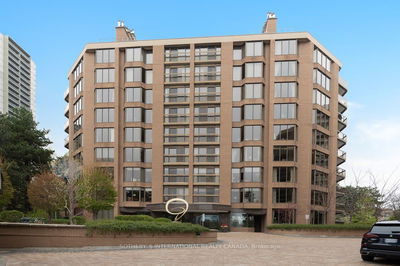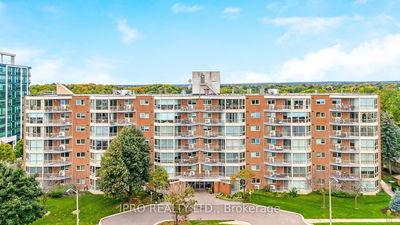301 - 40 Homewood
Cabbagetown-South St. James Town | Toronto
$579,000.00
Listed 4 months ago
- 2 bed
- 1 bath
- 800-899 sqft
- 0.0 parking
- Condo Apt
Instant Estimate
$645,487
+$66,487 compared to list price
Upper range
$699,131
Mid range
$645,487
Lower range
$591,842
Property history
- Jun 24, 2024
- 4 months ago
Price Change
Listed for $579,000.00 • 3 months on market
Location & area
Schools nearby
Home Details
- Description
- Welcome Home to this Charming over sized 2 bedroom right in the historic community of Cabbagetown.This rare, sunfilled, open concept unit maximizes space with a practical layout & ample storage. Brand new kitchen with a New fridge, new range hood, new stove and oven. Walk out to a massive balcony w/ unobstructed west views of downtown Toronto to enjoy your sunrise. Being in the heart of downtown Toronto takes you just moments away from the vibrant Eaton Centre,Dundas Square, Allen Gardens, Trendy Restaurants, Metropolitan University, University of Toronto,dog parks, & all neighbourhood amenities. Accessibility is right by your doorstep w/ 2 mins to Carlton Street car, 4 mins to Wellesley, & Quick Drive to DVP & Gardiner. Your home includes a friendly 24hr concierge, 50m year-round indoor pool, sauna, full gym, patio with BBQ, library, partyroom, & beautiful tree-lined garden. This unit offers an unique opportunity for both first timehomeowners & investors alike with condo fees including Heat, Hydro, and Water. Your Search Ends Here!
- Additional media
- -
- Property taxes
- $2,218.60 per year / $184.88 per month
- Condo fees
- $844.02
- Basement
- None
- Year build
- -
- Type
- Condo Apt
- Bedrooms
- 2
- Bathrooms
- 1
- Pet rules
- Restrict
- Parking spots
- 0.0 Total
- Parking types
- None
- Floor
- -
- Balcony
- Open
- Pool
- -
- External material
- Concrete
- Roof type
- -
- Lot frontage
- -
- Lot depth
- -
- Heating
- Radiant
- Fire place(s)
- N
- Locker
- None
- Building amenities
- Concierge, Gym, Indoor Pool, Party/Meeting Room, Sauna, Visitor Parking
- Flat
- Living
- 11’10” x 7’4”
- Dining
- 9’5” x 20’7”
- Kitchen
- 7’2” x 10’10”
- Prim Bdrm
- 11’6” x 14’0”
- 2nd Br
- 10’4” x 11’3”
- Bathroom
- 0’0” x 0’0”
Listing Brokerage
- MLS® Listing
- C8474188
- Brokerage
- STRATA REAL ESTATE
Similar homes for sale
These homes have similar price range, details and proximity to 40 Homewood









