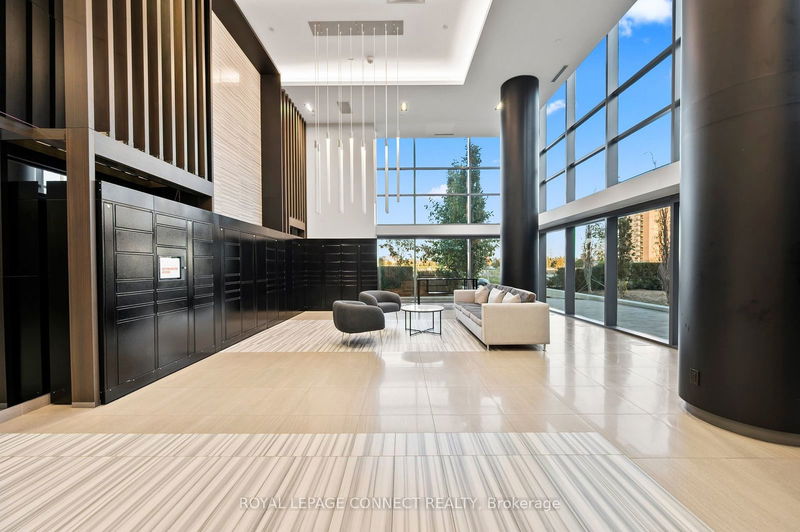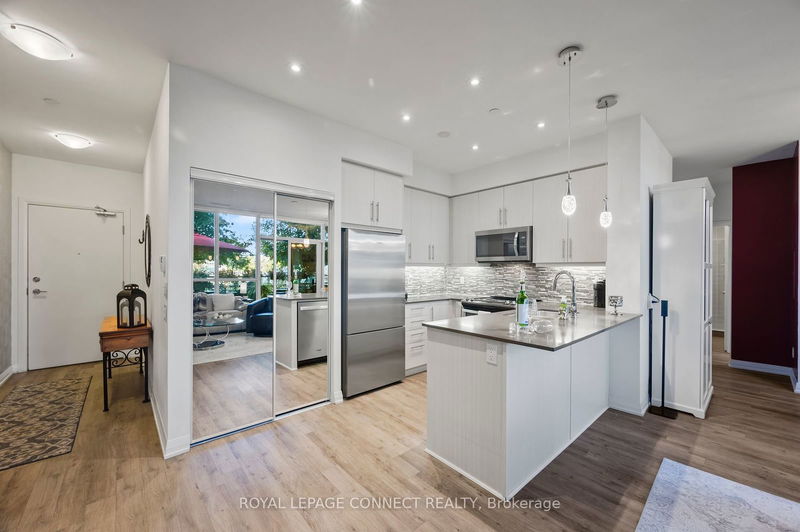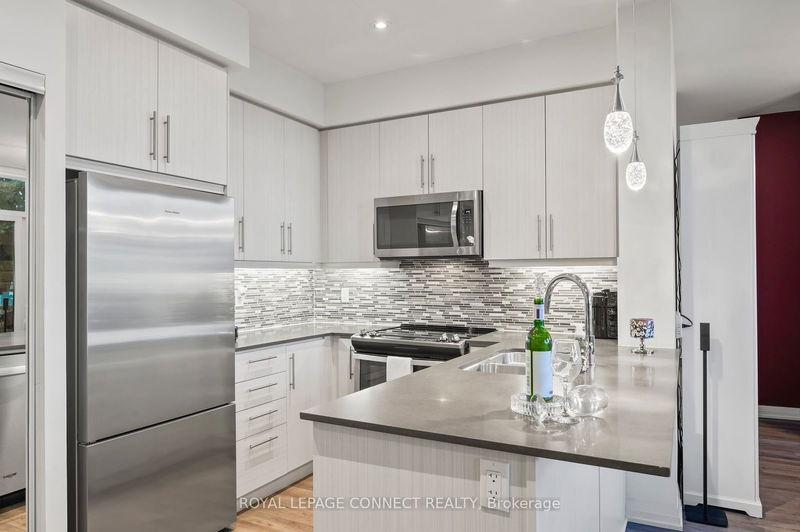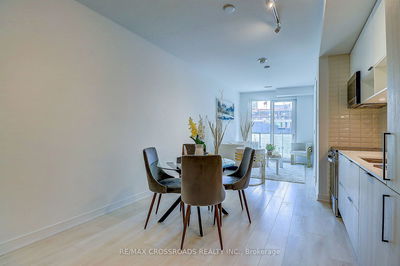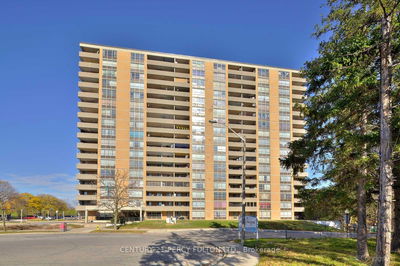108 - 65 Oneida
Langstaff | Richmond Hill
$1,058,800.00
Listed about 21 hours ago
- 2 bed
- 2 bath
- 1000-1199 sqft
- 2.0 parking
- Condo Apt
Instant Estimate
$986,176
-$72,624 compared to list price
Upper range
$1,066,448
Mid range
$986,176
Lower range
$905,904
Property history
- Now
- Listed on Oct 8, 2024
Listed for $1,058,800.00
1 day on market
Location & area
Schools nearby
Home Details
- Description
- Welcome to this Gorgeous and Rare Ground Corner Unit at Sky City II, in the Vibrant Heart of Richmond Hill!!! Naturally Sunlit with Floor to Ceiling Windows! Remote Control Zebra Blinds! 9' Foot Smooth Ceilings! Seamless, Laminate Flooring Through Out! Modern Kitchen Boasts Stainless Steel Appliances, Breakfast Bar & Backsplash! Primary Has a W/I Closet with Movable Shelves & 4 Pc Ensuite! 2nd Bedroom Currently Used as an Office! Step Out Onto Your Very Own Private Paradise, featuring an 800 sq. ft. Terrace for your Morning Coffee or Unwind with an Evening Nightcap! Luxury Condo Living with State of the Art Facilities Including, 24 Hour Concierge, Indoor Pool, Party Room, Theatre, Fitness Centre, Yoga Room, Game Room, Guest Suite, Rooftop Terrace with BBQ, Outdoor Gardens and Fireplace. Excellent Location! Walking Distance to Schools, Public Transit (VIVA, Langstaff GO), Restaurants, Hillcrest Mall & Shopping! Minutes to Hwy 7, 404, 407 and 400! Unit is Wheel Chair Accessible from Street Level!
- Additional media
- https://media.amazingphotovideo.com/sites/kjeqejw/unbranded
- Property taxes
- $3,224.91 per year / $268.74 per month
- Condo fees
- $989.94
- Basement
- None
- Year build
- 6-10
- Type
- Condo Apt
- Bedrooms
- 2
- Bathrooms
- 2
- Pet rules
- Restrict
- Parking spots
- 2.0 Total | 2.0 Garage
- Parking types
- Owned
- Floor
- -
- Balcony
- Terr
- Pool
- -
- External material
- Concrete
- Roof type
- -
- Lot frontage
- -
- Lot depth
- -
- Heating
- Forced Air
- Fire place(s)
- N
- Locker
- Owned
- Building amenities
- Concierge, Exercise Room, Games Room, Indoor Pool, Rooftop Deck/Garden, Visitor Parking
- Ground
- Foyer
- 12’2” x 4’1”
- Living
- 21’5” x 11’7”
- Dining
- 21’5” x 11’7”
- Kitchen
- 12’8” x 9’0”
- Prim Bdrm
- 13’1” x 11’1”
- 2nd Br
- 11’6” x 9’4”
Listing Brokerage
- MLS® Listing
- N9387681
- Brokerage
- ROYAL LEPAGE CONNECT REALTY
Similar homes for sale
These homes have similar price range, details and proximity to 65 Oneida

