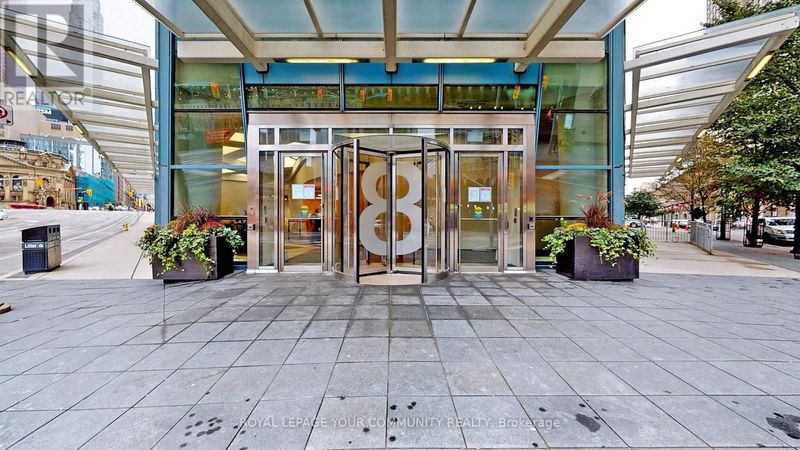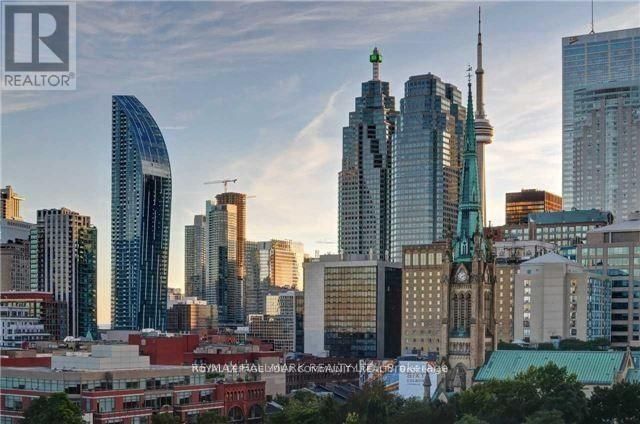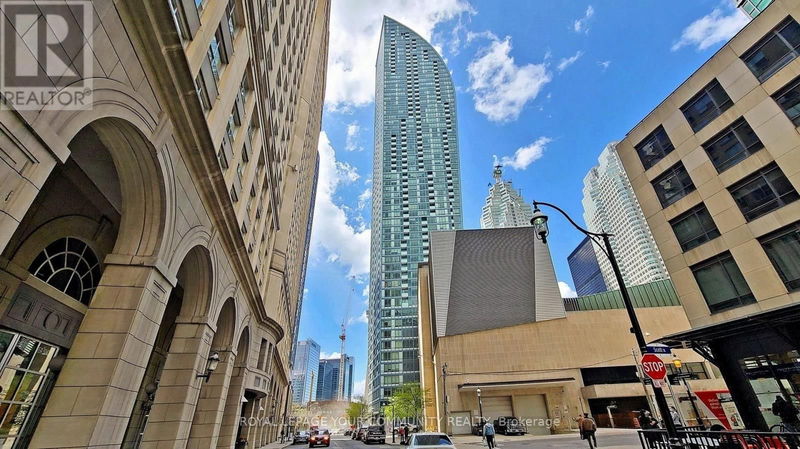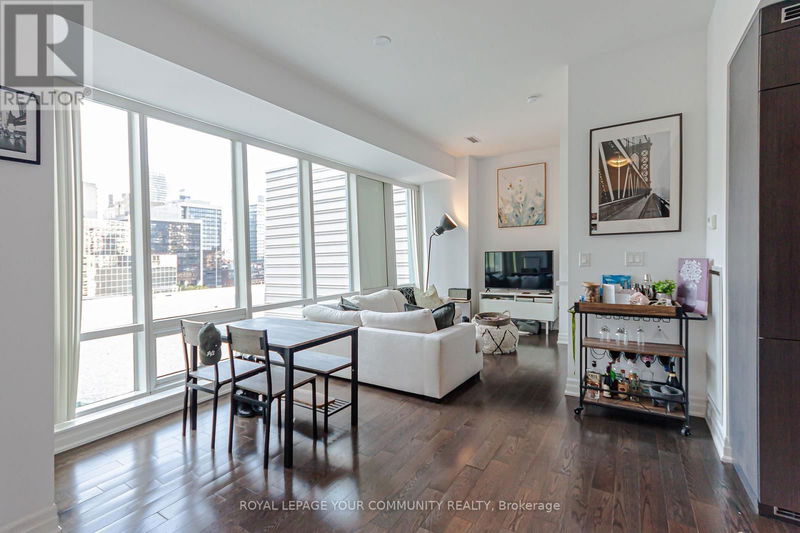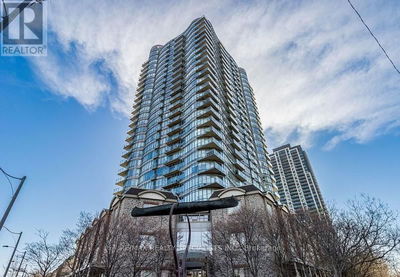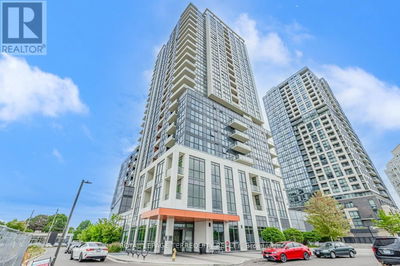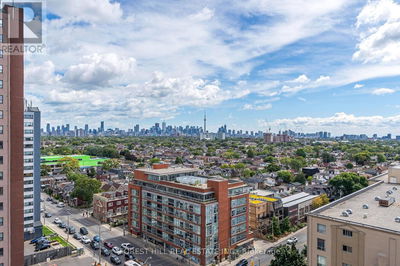907 - 8 The Esplanade
Waterfront Communities C8 | Toronto (Waterfront Communities)
$660,000.00
Listed 3 months ago
- 2 bed
- 1 bath
- - sqft
- - parking
- Single Family
Property history
- Now
- Listed on Jun 26, 2024
Listed for $660,000.00
104 days on market
Location & area
Schools nearby
Home Details
- Description
- Embrace the essence of downtown living in The Esplanade! Step into this meticulously maintained one-bedroom plus den (can serve as junior 2nd bdrm), boasting a generous 637 square feet of thoughtfully designed living space. High ceiling, open concept, bright and cozy! Unique floor plan, oversized windows, modern kitchen, rich&black granite countertops, backsplash. S/S top-of-the-line Miele built-in appliances, full size stacked washer/dryer. Its prime location offers unparalleled convenience, mere minutes away from esteemed landmarks such as the St. Lawrence Market, Meridian Hall, and Union Station. Additionally, it is just minutes from the Gardiner Expressway, the Harbourfront, and various other city hotspots. The vibrant energy of the city pulses around this residence, making it an ideal choice for those seeking a dynamic lifestyle. Great for end-user or just on time for hot rental season - Attention Investors!!!! **** EXTRAS **** From fitness facilities to communal gathering spaces, every aspect of modern living is catered to within this prestigious building. Rich & upscale full range of amenities in the building managed by DEL P.M. (id:39198)
- Additional media
- -
- Property taxes
- $3,519.22 per year / $293.27 per month
- Condo fees
- $622.63
- Basement
- -
- Year build
- -
- Type
- Single Family
- Bedrooms
- 2
- Bathrooms
- 1
- Pet rules
- -
- Parking spots
- Total
- Parking types
- Underground
- Floor
- Laminate
- Balcony
- -
- Pool
- Indoor pool
- External material
- Concrete
- Roof type
- -
- Lot frontage
- -
- Lot depth
- -
- Heating
- Forced air, Natural gas
- Fire place(s)
- -
- Locker
- -
- Building amenities
- Storage - Locker, Exercise Centre, Recreation Centre, Party Room, Security/Concierge
- Flat
- Living room
- 17’12” x 10’6”
- Dining room
- 17’12” x 10’6”
- Kitchen
- 10’9” x 7’1”
- Primary Bedroom
- 10’0” x 9’6”
- Den
- 10’3” x 9’2”
Listing Brokerage
- MLS® Listing
- C8480882
- Brokerage
- ROYAL LEPAGE YOUR COMMUNITY REALTY
Similar homes for sale
These homes have similar price range, details and proximity to 8 The Esplanade
