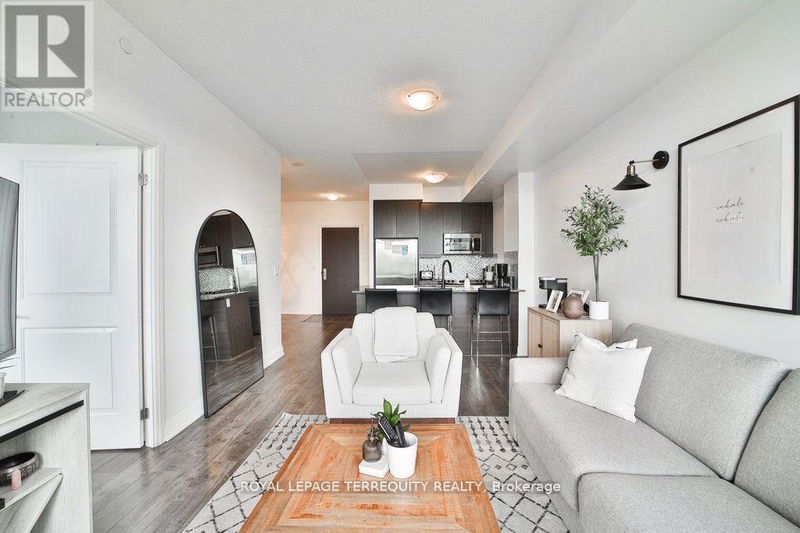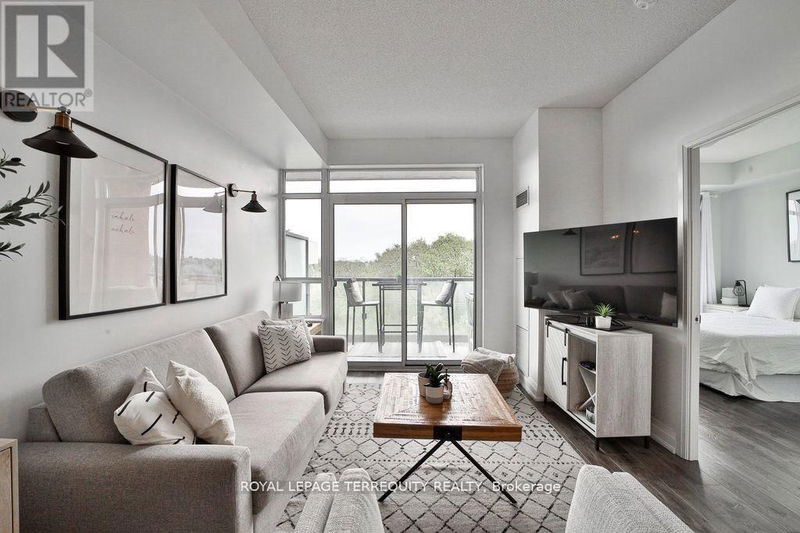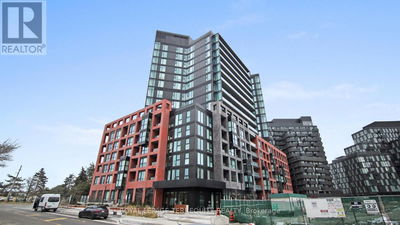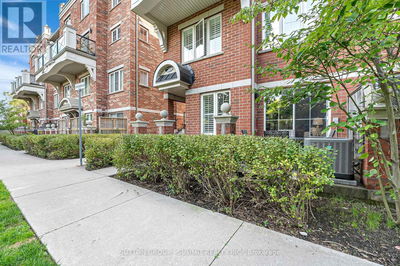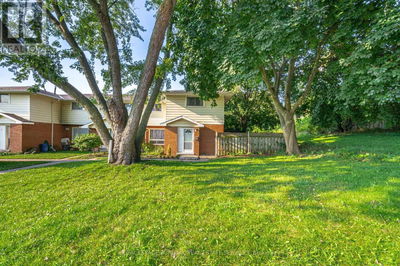405 - 35 Fontenay
Edenbridge-Humber Valley | Toronto (Edenbridge-Humber Valley)
$599,999.00
Listed 12 days ago
- 2 bed
- 2 bath
- - sqft
- 1 parking
- Single Family
Property history
- Now
- Listed on Sep 26, 2024
Listed for $599,999.00
12 days on market
- Aug 8, 2024
- 2 months ago
Terminated
Listed for $599,999.00 • on market
Location & area
Schools nearby
Home Details
- Description
- Boutique Building! One Bedroom + Den; 2 Bathrooms! Homes And Gardens Showcase! Don't Miss Out On Luxury Living At ""Perspective Condominiums"". This Bright And Spacious 1 Bedroom + Den Features Open Concept Living With 2 Luxurious Bathrooms And Kitchens And A Centre Island, Perfect For Entertaining! Enjoy Panoramic Views Of The Downtown Skyline As Well As Trails/pathways For Hiking/biking. James Gardens! If You Are Looking For A Carefree Lifestyle With Resort Like Amenities Then This Is The Place For You. Transit, (LRT)! Shopping, Parking, Etc. Right At Your Doorstep The Weston GO Station! Eglinton/LRT Well Underway. Amenities To Name A Few Party Room, Billiards Table, Guest Suites, 24/7 Concierge. One Parking Near Elevator And Locker Across From He Unit; Right Outside Your Unit Door! Retail At An Arms Length; Cafe BEVO, Pharmacy, Eye Doctor, Dentist And Hair Salon! No Tenants -- Free And Clear To Close On This One Bedroom + Den - 2 Bathrooms!! **** EXTRAS **** Extras; Concierge, Indoor Pool, Sauna Gym, Pet Spa, Rooftop Terrace, BBQ Patio. 1 U/Ground Parking & 1 Locker (owned)! Across From Your Unit! WOW! Conveniently Located. (id:39198)
- Additional media
- https://sites.genesisvue.com/35fontenayctunit405/?mls
- Property taxes
- $2,700.00 per year / $225.00 per month
- Condo fees
- $758.00
- Basement
- -
- Year build
- -
- Type
- Single Family
- Bedrooms
- 2
- Bathrooms
- 2
- Pet rules
- -
- Parking spots
- 1 Total
- Parking types
- Underground
- Floor
- Hardwood
- Balcony
- -
- Pool
- -
- External material
- Concrete | Brick
- Roof type
- -
- Lot frontage
- -
- Lot depth
- -
- Heating
- -
- Fire place(s)
- -
- Locker
- -
- Building amenities
- Storage - Locker
- Flat
- Den
- 8’12” x 7’12”
- Kitchen
- 7’12” x 7’12”
- Living room
- 16’3” x 11’3”
- Dining room
- 16’3” x 11’3”
- Primary Bedroom
- 10’0” x 10’7”
Listing Brokerage
- MLS® Listing
- W9369068
- Brokerage
- ROYAL LEPAGE TERREQUITY REALTY
Similar homes for sale
These homes have similar price range, details and proximity to 35 Fontenay

