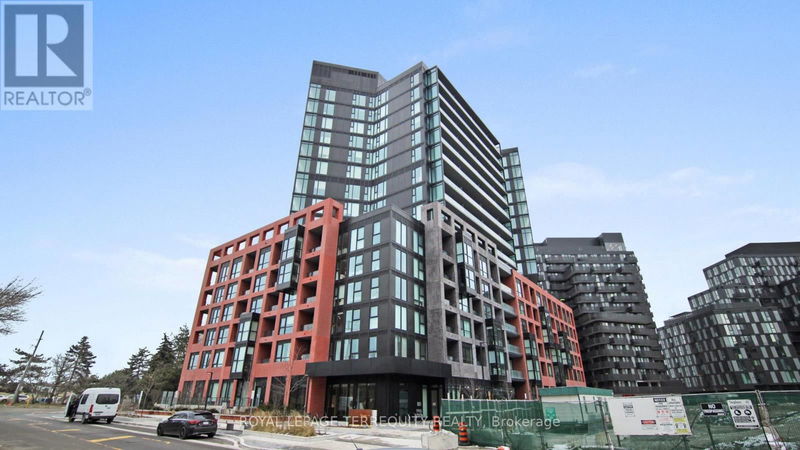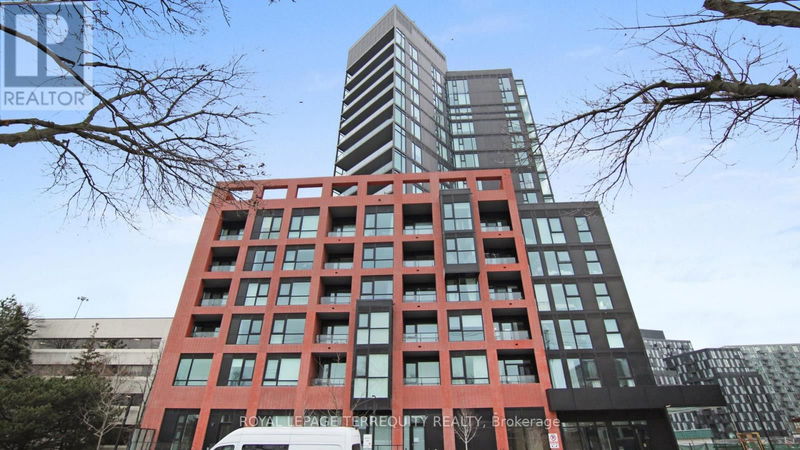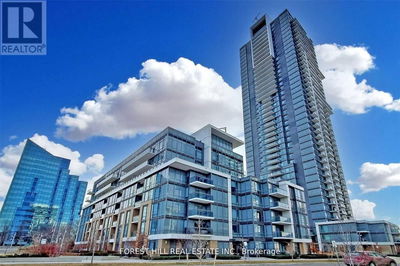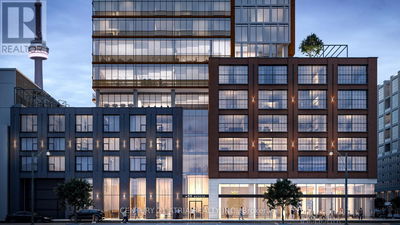809 - 8 Tippett
Clanton Park | Toronto (Clanton Park)
$649,000.00
Listed 3 months ago
- 2 bed
- 2 bath
- - sqft
- 1 parking
- Single Family
Property history
- Now
- Listed on Jul 17, 2024
Listed for $649,000.00
83 days on market
Location & area
Schools nearby
Home Details
- Description
- Enjoy Contemporary Living At Express 2 Condos! University Parent Alert-3 Universities Accessible From Wilson Subway Station. Upscale Clanton Park-Wilson Heights Community! Newly Built Two Bedroom/two Bath Condo. Clear South Views From Your 108 Sf. Balcony. Kitchen Is Equipped With Stainless Steel Appliances, Quartz Counters, Breakfast Island W/microwave, Plenty Of Storage! Great Prep Areas For When You Entertain. Wide Plank Laminate, New Window Blinds Installed! Primary Bedroom Complete With 3 Pc Ensuite-upgraded With Medicine Cabinet, Frameless Glassed In Large Shower & An Organized Walk-in Closet. Upgraded Mirrored Closet In 2nd Bedroom, Privacy Sliding Door. Upgraded To A Full Size, Front Loading Washer/dryer Located Inside A Spacious 2nd,4 Pc Bath. Parking Included. Allen & Hwy 401, Yorkdale, Costco, Restaurants & Central Park! **** EXTRAS **** S/S Appliances - Fridge, Stove, Hood Fan, Dishwasher (Integrated), Microwave, Stacked Washer/Dryer. Smooth Ceilings, Tasteful Colour Choices, Quartz Counters, New Window Blinds, Organized Closets. Parking. $5000 Spent In Upgrades! (id:39198)
- Additional media
- -
- Property taxes
- -
- Condo fees
- $533.73
- Basement
- -
- Year build
- -
- Type
- Single Family
- Bedrooms
- 2
- Bathrooms
- 2
- Pet rules
- -
- Parking spots
- 1 Total
- Parking types
- Underground
- Floor
- Laminate
- Balcony
- -
- Pool
- -
- External material
- Concrete | Brick Facing
- Roof type
- -
- Lot frontage
- -
- Lot depth
- -
- Heating
- Heat Pump, Natural gas
- Fire place(s)
- -
- Locker
- -
- Building amenities
- Party Room, Security/Concierge, Visitor Parking
- Flat
- Living room
- 18’0” x 10’0”
- Kitchen
- 18’0” x 10’0”
- Primary Bedroom
- 8’12” x 8’10”
- Bedroom 2
- 7’10” x 6’12”
- Foyer
- 5’3” x 4’8”
- Bathroom
- 7’7” x 7’6”
- Bathroom
- 8’8” x 7’11”
- Other
- 4’2” x 3’12”
Listing Brokerage
- MLS® Listing
- C9042817
- Brokerage
- ROYAL LEPAGE TERREQUITY REALTY
Similar homes for sale
These homes have similar price range, details and proximity to 8 Tippett









