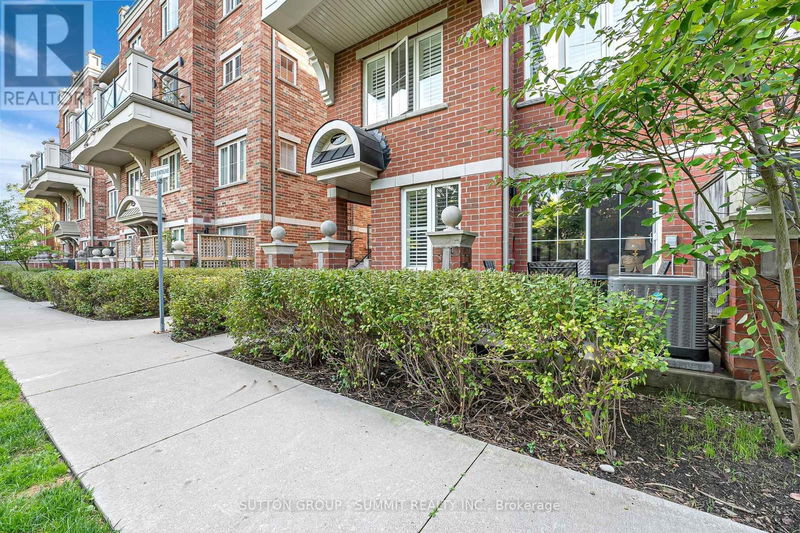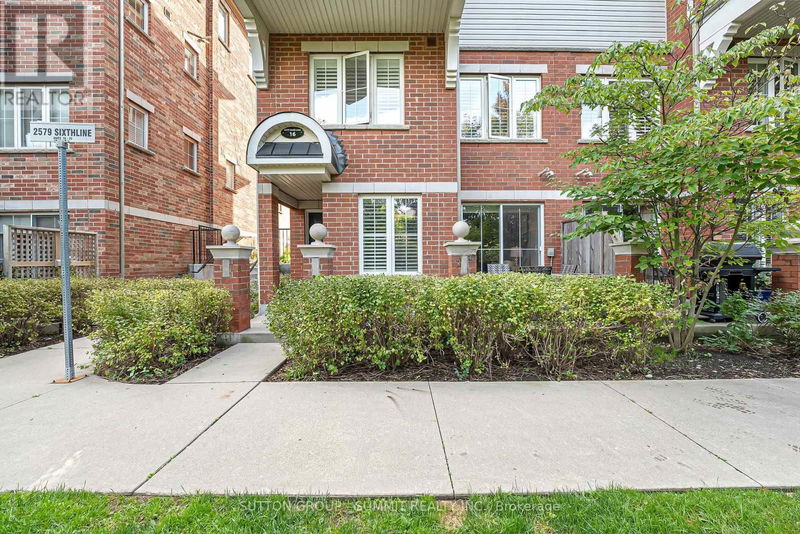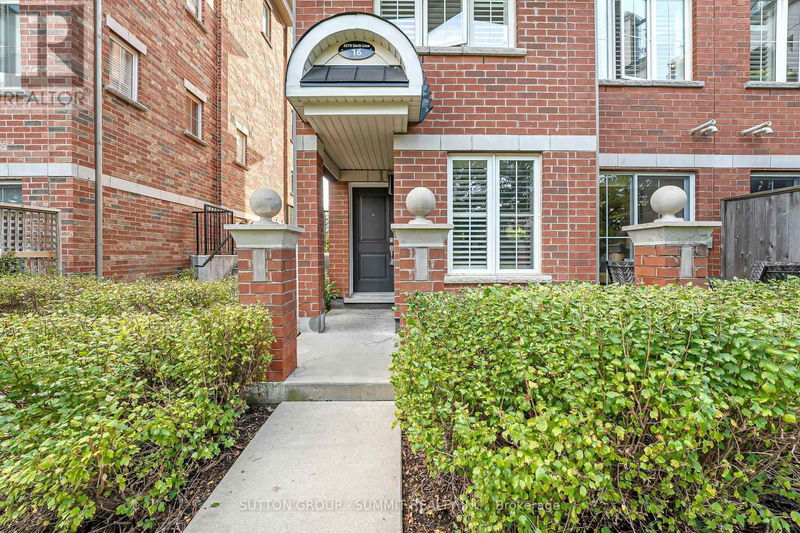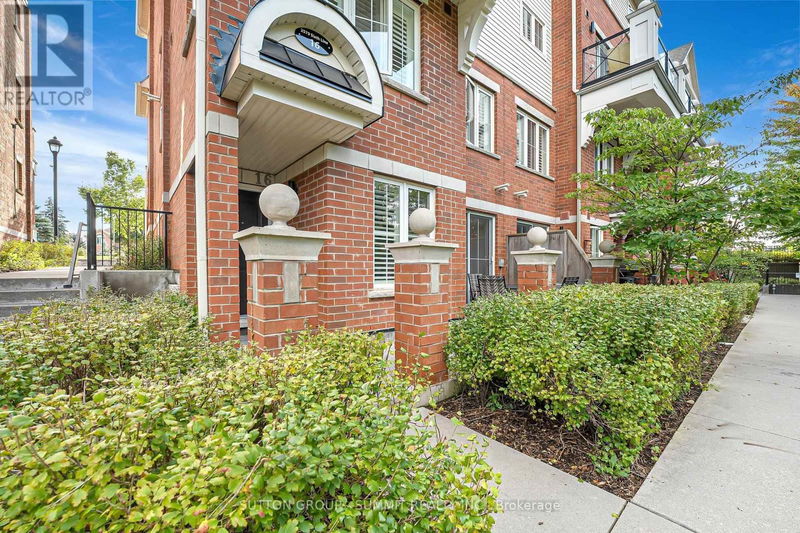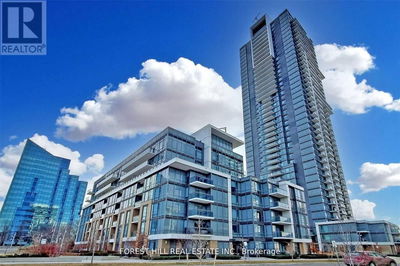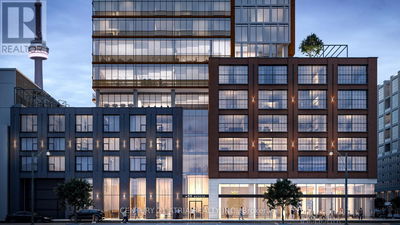16 - 2579 Sixth
Uptown Core | Oakville (Uptown Core)
$698,000.00
Listed 12 days ago
- 2 bed
- 2 bath
- - sqft
- 1 parking
- Single Family
Property history
- Now
- Listed on Sep 27, 2024
Listed for $698,000.00
12 days on market
Location & area
Schools nearby
Home Details
- Description
- Calling all first time home buyers! 2-bedroom, 2-bathroom corner townhome in Oakville offers a perfect blend of comfort and convenience. With brand-new flooring, fresh paint, and upgraded light fixtures, the home is move-in ready. The spacious bedrooms and modern bathrooms provide ample living space, while the independent front door opens to a green courtyard, offering a peaceful retreat. The private patio, featuring a French window lookout, creates a cozy outdoor area. Underground parking and extra storage locker add convenience. Located within walking distance of Oak Park Shopping Centre, you'll have easy access to groceries, fashion stores, big-box retailers, and banks. The location is ideal for those who value proximity to amenities, public transit, and major highways, making everyday errands and commuting simple. The homes low-maintenance design and convenient location make it a great choice for those seeking both style and practicality in a vibrant Oakville community. **** EXTRAS **** This excellent location also ensures quick access to public transportation and major highways, making commuting a breeze whether you're heading into the city or exploring other parts of Oakville and beyond. (id:39198)
- Additional media
- https://listings.stellargrade.ca/sites/lkvlmmk/unbranded
- Property taxes
- $2,968.40 per year / $247.37 per month
- Condo fees
- $387.00
- Basement
- -
- Year build
- -
- Type
- Single Family
- Bedrooms
- 2
- Bathrooms
- 2
- Pet rules
- -
- Parking spots
- 1 Total
- Parking types
- Underground
- Floor
- -
- Balcony
- -
- Pool
- -
- External material
- Brick
- Roof type
- -
- Lot frontage
- -
- Lot depth
- -
- Heating
- Forced air, Natural gas
- Fire place(s)
- -
- Locker
- -
- Building amenities
- Storage - Locker, Visitor Parking
- Main level
- Living room
- 14’2” x 12’2”
- Dining room
- 8’12” x 6’12”
- Kitchen
- 11’2” x 10’4”
- Bedroom
- 11’2” x 11’2”
- Bedroom 2
- 9’12” x 10’12”
- Den
- 8’12” x 5’11”
- Laundry room
- 4’11” x 4’11”
Listing Brokerage
- MLS® Listing
- W9370226
- Brokerage
- SUTTON GROUP - SUMMIT REALTY INC.
Similar homes for sale
These homes have similar price range, details and proximity to 2579 Sixth
