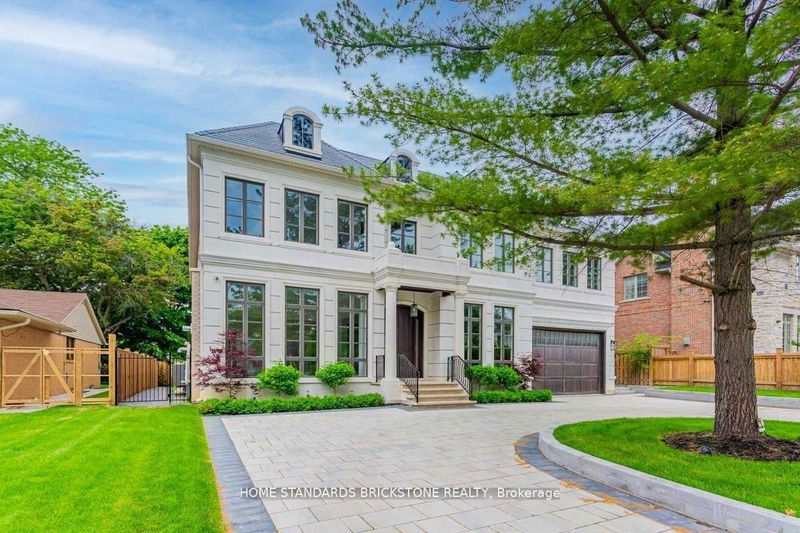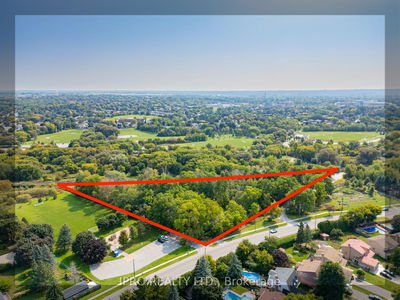20 Berkindale
St. Andrew-Windfields | Toronto
$6,995,000.00
Listed 3 months ago
- 5 bed
- 8 bath
- 5000+ sqft
- 9.0 parking
- Detached
Instant Estimate
$7,225,091
+$230,091 compared to list price
Upper range
$8,450,858
Mid range
$7,225,091
Lower range
$5,999,323
Property history
- Jun 27, 2024
- 3 months ago
Extension
Listed for $6,995,000.00 • on market
- Feb 19, 2024
- 8 months ago
Terminated
Listed for $7,199,000.00 • 4 months on market
- Jul 17, 2023
- 1 year ago
Expired
Listed for $7,380,000.00 • 5 months on market
- Apr 3, 2023
- 2 years ago
Expired
Listed for $7,500,000.00 • 3 months on market
- Nov 14, 2022
- 2 years ago
Expired
Listed for $7,500,000.00 • 3 months on market
- Jun 8, 2022
- 2 years ago
Expired
Listed for $7,680,000.00 • 5 months on market
Location & area
Schools nearby
Home Details
- Description
- Spectacular Custom Residence With Unsurpassed Beauty & Elegance! Exceptional 6000 Sf. 5 Bdrm Home Exquisitely Designed W/Sophisticated & Luxurious Finishes, Elaborate Plaster Crown Mouldings, Custom Kitchen & Family Rm Combination Provide Venues For Casual Gatherings W/ French Doors Opening To A Backyard Oasis With Swimming Pool, Gorgeous Master Retreat With Walk-In Closet & Spa Inspired Ensuite, See Virtual Tour!
- Additional media
- -
- Property taxes
- $29,435.54 per year / $2,452.96 per month
- Basement
- Finished
- Basement
- Walk-Up
- Year build
- New
- Type
- Detached
- Bedrooms
- 5 + 1
- Bathrooms
- 8
- Parking spots
- 9.0 Total | 3.0 Garage
- Floor
- -
- Balcony
- -
- Pool
- Inground
- External material
- Brick
- Roof type
- -
- Lot frontage
- -
- Lot depth
- -
- Heating
- Forced Air
- Fire place(s)
- Y
- Main
- Dining
- 18’8” x 14’9”
- Kitchen
- 16’9” x 15’5”
- Family
- 29’6” x 18’8”
- Library
- 13’7” x 11’10”
- 2nd
- Prim Bdrm
- 18’8” x 18’1”
- 2nd Br
- 16’9” x 13’1”
- 3rd Br
- 13’9” x 13’1”
- 4th Br
- 16’9” x 13’1”
- 5th Br
- 17’5” x 15’9”
- Bsmt
- Great Rm
- 45’3” x 18’8”
- Media/Ent
- 13’5” x 11’10”
Listing Brokerage
- MLS® Listing
- C8485504
- Brokerage
- HOME STANDARDS BRICKSTONE REALTY
Similar homes for sale
These homes have similar price range, details and proximity to 20 Berkindale









