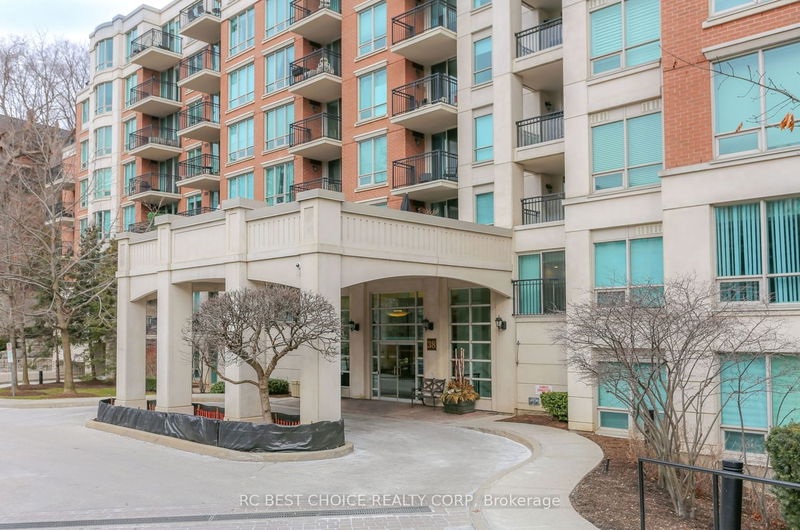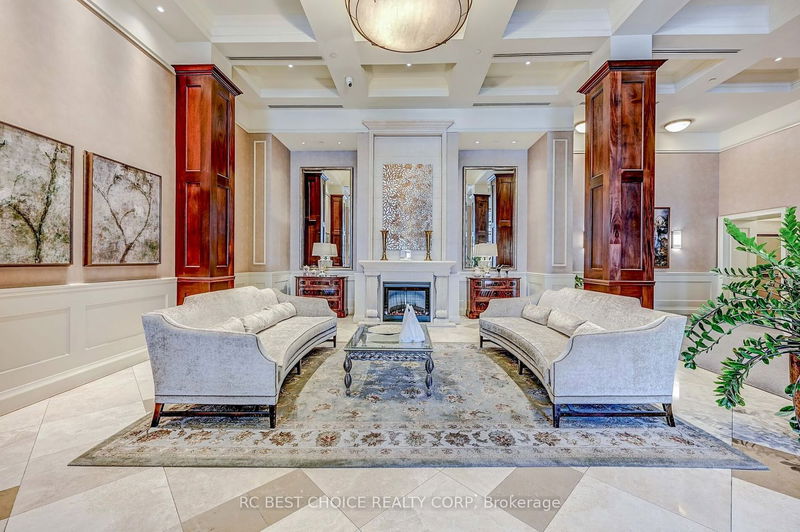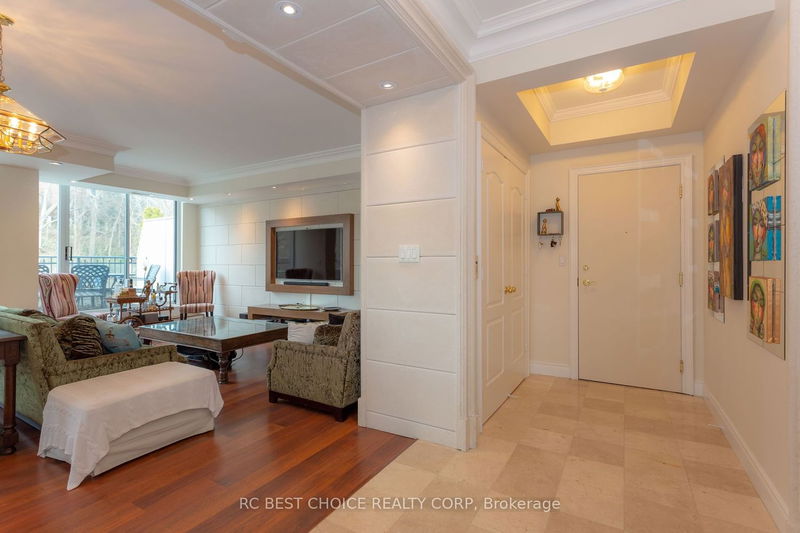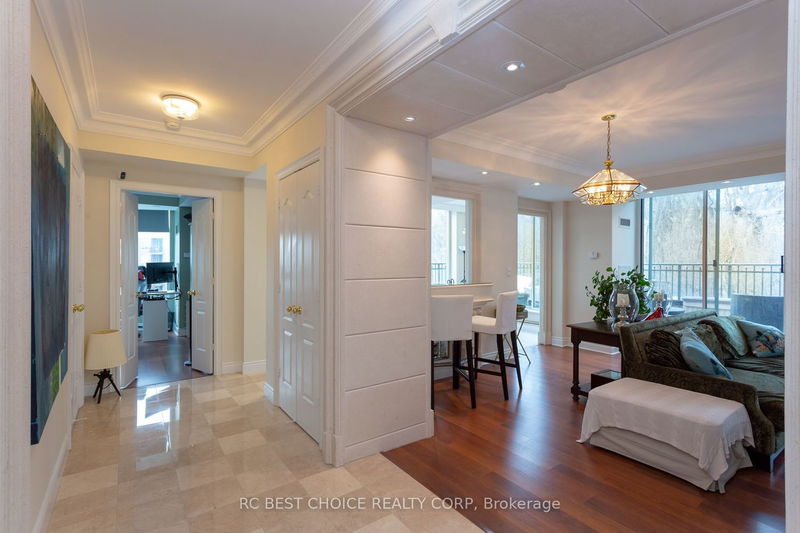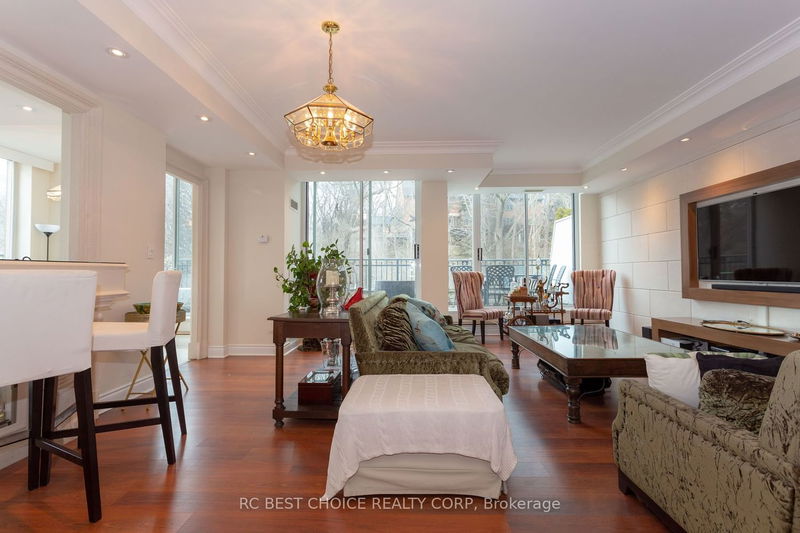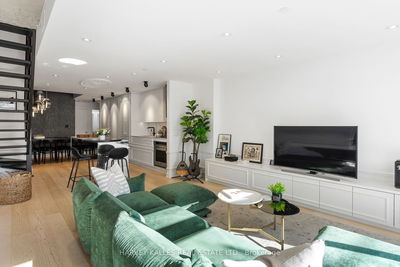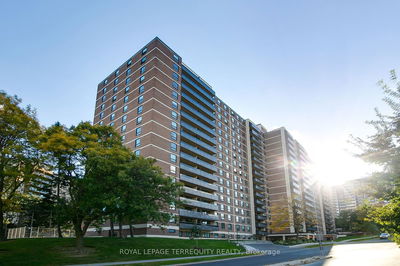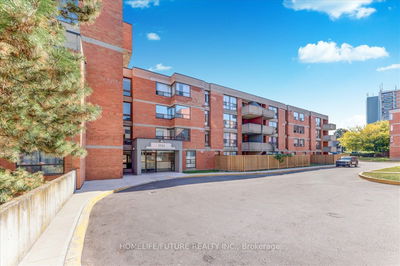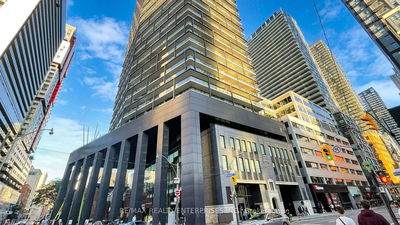805 - 38 William Carson
St. Andrew-Windfields | Toronto
$1,948,000.00
Listed 7 months ago
- 3 bed
- 3 bath
- 1600-1799 sqft
- 2.0 parking
- Condo Apt
Instant Estimate
$1,917,072
-$30,928 compared to list price
Upper range
$2,198,487
Mid range
$1,917,072
Lower range
$1,635,657
Property history
- Feb 29, 2024
- 7 months ago
Price Change
Listed for $1,948,000.00 • 7 months on market
- Oct 3, 2023
- 1 year ago
Terminated
Listed for $7,900.00 • 6 months on market
Location & area
Schools nearby
Home Details
- Description
- Indulge In The Serenity of Nature Combined With Sophistication and Style In A Rare Find Renovated 3-Bedroom 3-Washroom Condo, Located In The Finest Hoggs Hollow Community of North York. Newest Building In The Complex. Peaceful Ravine-Facing Unit, Crafted Thoughtfully To Create An Atmosphere of Elegance & Comfort. Very Functional Layout. Exquisite Sun-Filled Living Room Walks Out To Over 400 SF of Private Terrace Providing An Ideal Spot for Relaxation or Intimate Gatherings. Large Eat In Kitchen. Spacious Master Bedroom W Large Balcony, W/I Closet & 5-Pc Ensuite Including Separate Shower, Double Sinks & Deep Soaker Tub. Adorned With Gleaming Hardwood Floors. 9 Ft Ceilings. Fresh Paint. Pot Lights. Moldings. A Coveted Neighbourhood Offering Everything One Could Want In A Community Including Upscale Shops & Boutiques, Golf Course, First Choice Restaurants and Gourmet Grocery, Along with Urban Amenities. Commuting Is Also A Breeze W/ Proximity To Highway 401 & York Mills Subway Station.
- Additional media
- -
- Property taxes
- $6,076.00 per year / $506.33 per month
- Condo fees
- $1,715.05
- Basement
- None
- Year build
- -
- Type
- Condo Apt
- Bedrooms
- 3
- Bathrooms
- 3
- Pet rules
- Restrict
- Parking spots
- 2.0 Total | 2.0 Garage
- Parking types
- Owned
- Floor
- -
- Balcony
- Terr
- Pool
- -
- External material
- Brick
- Roof type
- -
- Lot frontage
- -
- Lot depth
- -
- Heating
- Forced Air
- Fire place(s)
- N
- Locker
- Owned
- Building amenities
- Bike Storage, Concierge, Guest Suites, Indoor Pool, Party/Meeting Room, Visitor Parking
- Main
- Living
- 19’8” x 19’4”
- Dining
- 19’8” x 19’4”
- Kitchen
- 16’1” x 10’4”
- Breakfast
- 8’10” x 8’3”
- Prim Bdrm
- 23’11” x 10’11”
- 2nd Br
- 22’0” x 10’0”
- 3rd Br
- 14’5” x 10’12”
- Laundry
- 5’9” x 5’3”
- Foyer
- 22’12” x 3’3”
Listing Brokerage
- MLS® Listing
- C8100992
- Brokerage
- RC BEST CHOICE REALTY CORP
Similar homes for sale
These homes have similar price range, details and proximity to 38 William Carson
