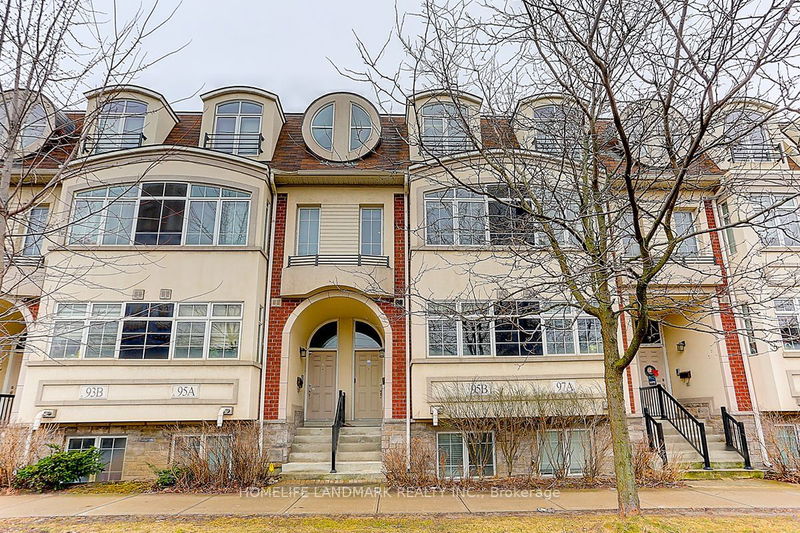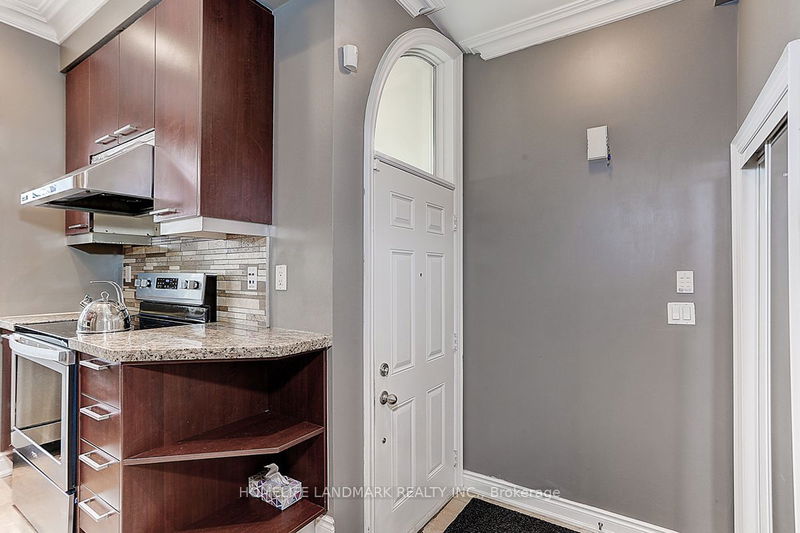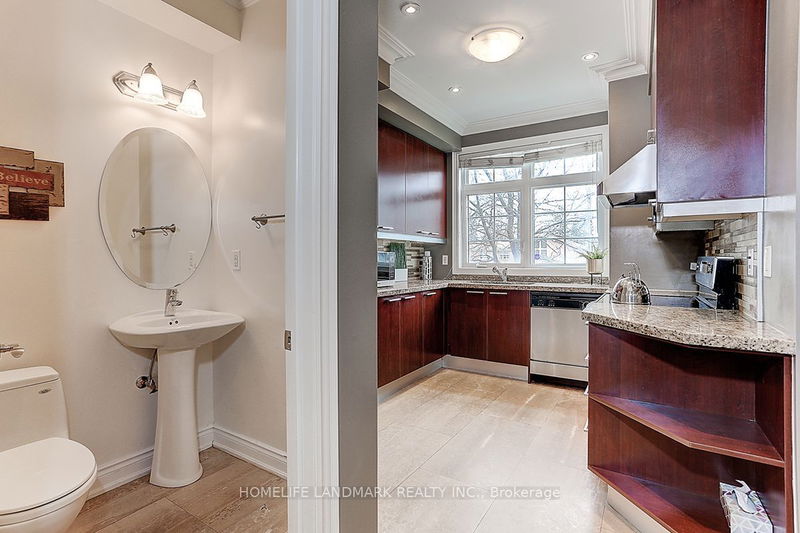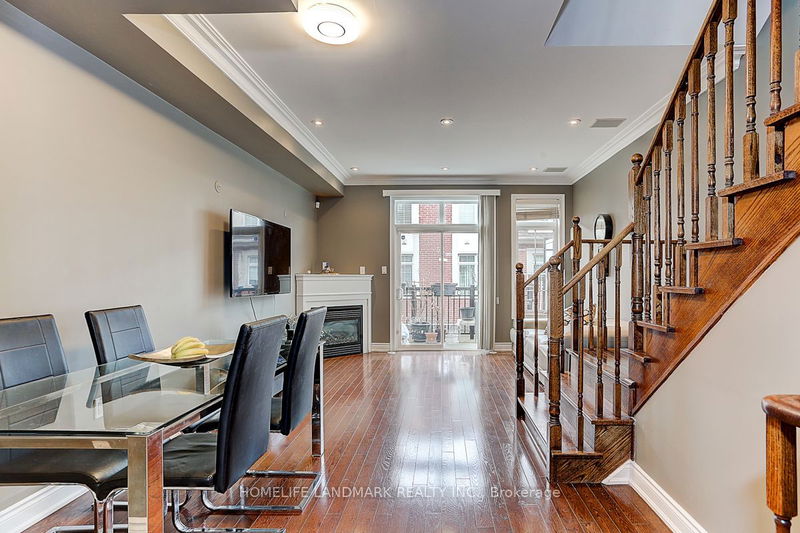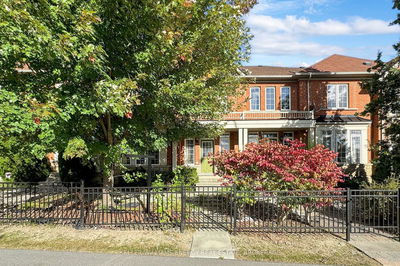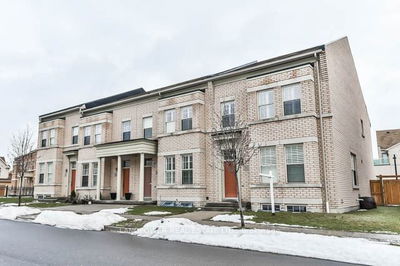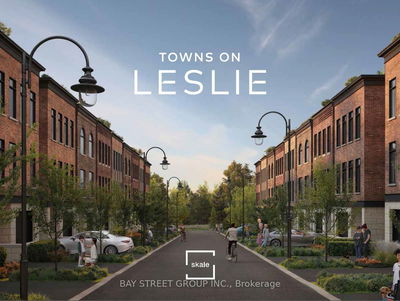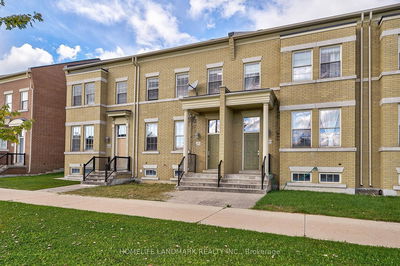95B Finch
Willowdale West | Toronto
$1,319,000.00
Listed 7 months ago
- 3 bed
- 3 bath
- 1500-2000 sqft
- 2.0 parking
- Att/Row/Twnhouse
Instant Estimate
$1,299,943
-$19,057 compared to list price
Upper range
$1,388,810
Mid range
$1,299,943
Lower range
$1,211,077
Property history
- Mar 7, 2024
- 7 months ago
Price Change
Listed for $1,319,000.00 • 6 months on market
Location & area
Schools nearby
Home Details
- Description
- The Unveiling Of Their Luxury Executive Townhomes Residences Across From Park. Meticulous Attention To Detail Throughout. Amazing Location-Steps From Vibrant Yonge/Finch. Spacious 3 Story Freehold Townhome Complete With 3 Bedrooms Plus one den in basement with window and closet Also Sep Entrance . 3 Baths And Family Room. Spacious Living/Dining Area Complete With Dozens of Pot Lights, Smooth Ceiling Throughout, Skylight, Crown Moulding, Fireplace And Balcony. Gourmet Kitchen With Granite Counters,With Stainless Steel Appliances(Fridge ,Stove ,Dishwasher NEW AC ) $$$ Spent In Upgrades 10+++ Steps To TTc, Community Centre And Parks.
- Additional media
- https://www.tsstudio.ca/95b-finch-ave-w
- Property taxes
- $5,256.90 per year / $438.08 per month
- Basement
- Finished
- Basement
- Sep Entrance
- Year build
- -
- Type
- Att/Row/Twnhouse
- Bedrooms
- 3
- Bathrooms
- 3
- Parking spots
- 2.0 Total | 1.0 Garage
- Floor
- -
- Balcony
- -
- Pool
- None
- External material
- Brick
- Roof type
- -
- Lot frontage
- -
- Lot depth
- -
- Heating
- Forced Air
- Fire place(s)
- Y
- Main
- Living
- 18’1” x 13’6”
- Dining
- 10’0” x 8’5”
- Kitchen
- 9’6” x 9’1”
- 2nd
- Family
- 14’4” x 13’6”
- 2nd Br
- 13’6” x 10’0”
- 3rd
- Prim Bdrm
- 12’0” x 11’1”
- 3rd Br
- 13’6” x 10’0”
- Bsmt
- Den
- 10’4” x 9’9”
Listing Brokerage
- MLS® Listing
- C8123622
- Brokerage
- HOMELIFE LANDMARK REALTY INC.
Similar homes for sale
These homes have similar price range, details and proximity to 95B Finch
