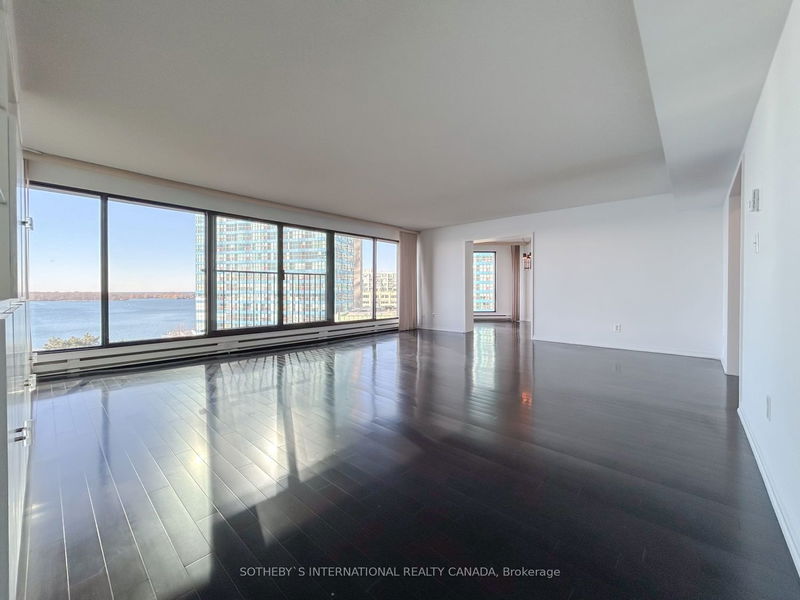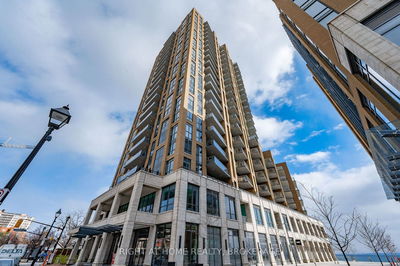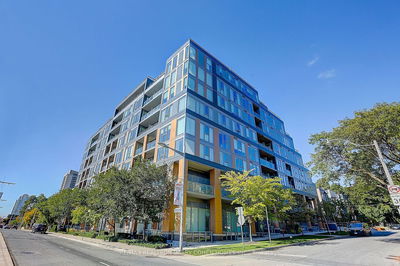1110 - 65 Harbour
Waterfront Communities C1 | Toronto
$1,750,000.00
Listed 6 months ago
- 3 bed
- 3 bath
- 2000-2249 sqft
- 1.0 parking
- Condo Apt
Instant Estimate
$1,890,102
+$140,102 compared to list price
Upper range
$2,149,700
Mid range
$1,890,102
Lower range
$1,630,503
Property history
- Apr 15, 2024
- 6 months ago
Extension
Listed for $1,750,000.00 • on market
- Jan 8, 2024
- 9 months ago
Terminated
Listed for $6,500.00 • 3 months on market
- Oct 25, 2023
- 1 year ago
Terminated
Listed for $1,890,000.00 • 6 months on market
- Sep 25, 2023
- 1 year ago
Expired
Listed for $7,100.00 • 3 months on market
Location & area
Schools nearby
Home Details
- Description
- This Exquisite 3-bedroom suite offers an unparalleled living experience with breathtaking views of the lake. Welcome to your dream home at Harbourside condos, where every day feels like a vacation. This unit provides 2,003 sq.ft of ample space for you and your loved ones. The floor plan allows for seamless flow between the living, dining, and kitchen areas, creating an inviting atmosphere for both relaxation and entertainment. Wake up to the sight of glistening waters and enjoy mesmerizing sunsets from the comfort of your home. The panoramic views from this apartment are simply awe-inspiring. Indulge in the ultimate convenience and luxury with superior amenities, Whether you prefer unwinding in the gym, taking a dip in the pool, or hosting gatherings, you'll have everything you need right at your doorstep. This suite embodies the epitome of modern, lakeside living.
- Additional media
- -
- Property taxes
- $8,015.28 per year / $667.94 per month
- Condo fees
- $1,750.53
- Basement
- None
- Year build
- -
- Type
- Condo Apt
- Bedrooms
- 3
- Bathrooms
- 3
- Pet rules
- N
- Parking spots
- 1.0 Total | 1.0 Garage
- Parking types
- Owned
- Floor
- -
- Balcony
- Jlte
- Pool
- -
- External material
- Concrete
- Roof type
- -
- Lot frontage
- -
- Lot depth
- -
- Heating
- Baseboard
- Fire place(s)
- N
- Locker
- Exclusive
- Building amenities
- Concierge, Gym, Indoor Pool, Party/Meeting Room, Rooftop Deck/Garden, Visitor Parking
- Flat
- Living
- 22’10” x 22’1”
- Dining
- 10’11” x 15’5”
- Kitchen
- 10’11” x 12’0”
- Prim Bdrm
- 11’11” x 17’11”
- Br
- 10’8” x 12’8”
- Br
- 10’11” x 15’8”
Listing Brokerage
- MLS® Listing
- C8237106
- Brokerage
- SOTHEBY`S INTERNATIONAL REALTY CANADA
Similar homes for sale
These homes have similar price range, details and proximity to 65 Harbour









