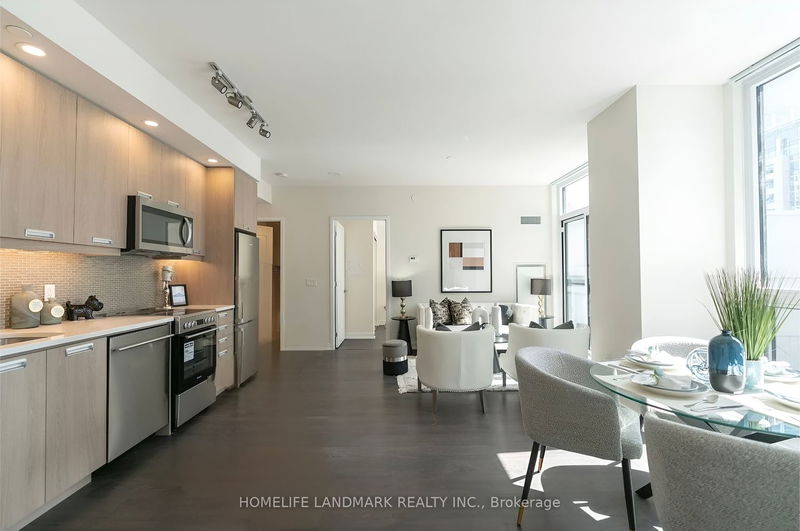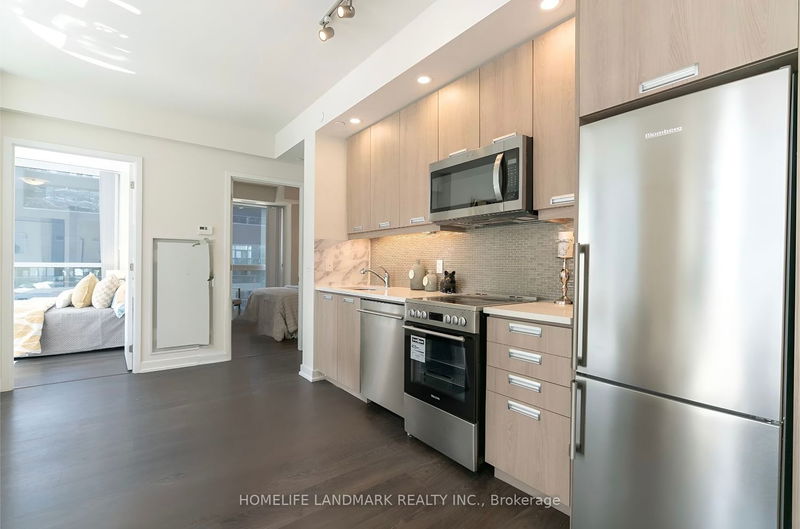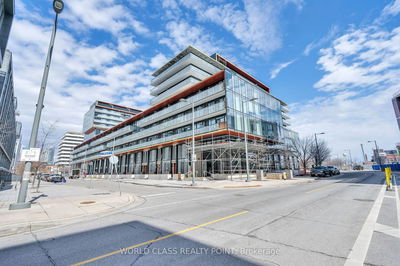803 - 99 John
Waterfront Communities C1 | Toronto
$1,200,000.00
Listed 5 months ago
- 3 bed
- 2 bath
- 1000-1199 sqft
- 1.0 parking
- Comm Element Condo
Instant Estimate
$1,268,198
+$68,198 compared to list price
Upper range
$1,384,256
Mid range
$1,268,198
Lower range
$1,152,140
Property history
- May 6, 2024
- 5 months ago
Price Change
Listed for $1,200,000.00 • 15 days on market
- Apr 6, 2024
- 6 months ago
Terminated
Listed for $1,324,900.00 • about 1 month on market
- Oct 1, 2022
- 2 years ago
Leased
Listed for $4,500.00 • 23 days on market
Location & area
Schools nearby
Home Details
- Description
- Standing Tall Above The City Streets, 1000+ Sq Ft Of Pristine Finishes Span Across This 3 Bedroom + Den, 2 Washroom Corner Unit With 1 Parking Spot. Clean Lines And A Neutral Palette Create The Sleek, Modern Feel That Carries Throughout This Home With Floor To Ceiling Windows, 9' Celling. Amazing Location, Steps To Street Car And Within Walking Distance To King/Queen West, Financial And Entertainment Districts, Restaurants, Cafes, Bars, CN Tower, Roy Thomson Hall, Rogers Center, Mirvish Theatres, TIFF, PATH, 2 Subway Stations: St.Andrew And Osgoode Stations. Near to University of Toronto and OCAD. A+ Amenities: Outdoor Pool, Hot Tub, BBQ, Business Center, Private Dining Room, Fitness Room.
- Additional media
- -
- Property taxes
- $4,597.30 per year / $383.11 per month
- Condo fees
- $798.08
- Basement
- None
- Year build
- 0-5
- Type
- Comm Element Condo
- Bedrooms
- 3 + 1
- Bathrooms
- 2
- Pet rules
- Restrict
- Parking spots
- 1.0 Total | 1.0 Garage
- Parking types
- Owned
- Floor
- -
- Balcony
- Jlte
- Pool
- -
- External material
- Brick
- Roof type
- -
- Lot frontage
- -
- Lot depth
- -
- Heating
- Forced Air
- Fire place(s)
- N
- Locker
- Owned
- Building amenities
- Bbqs Allowed, Concierge, Exercise Room, Gym, Outdoor Pool, Visitor Parking
- Main
- Living
- 18’3” x 16’6”
- Kitchen
- 18’3” x 16’6”
- Dining
- 18’3” x 16’6”
- Prim Bdrm
- 11’2” x 10’4”
- 2nd Br
- 10’0” x 10’0”
- 3rd Br
- 9’0” x 9’10”
- Den
- 6’9” x 7’8”
- Bathroom
- 5’3” x 7’8”
Listing Brokerage
- MLS® Listing
- C8311154
- Brokerage
- HOMELIFE LANDMARK REALTY INC.
Similar homes for sale
These homes have similar price range, details and proximity to 99 John









