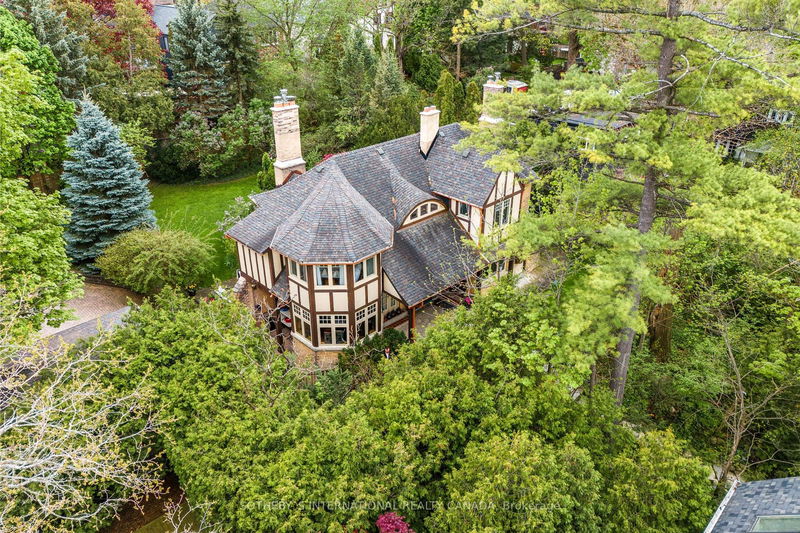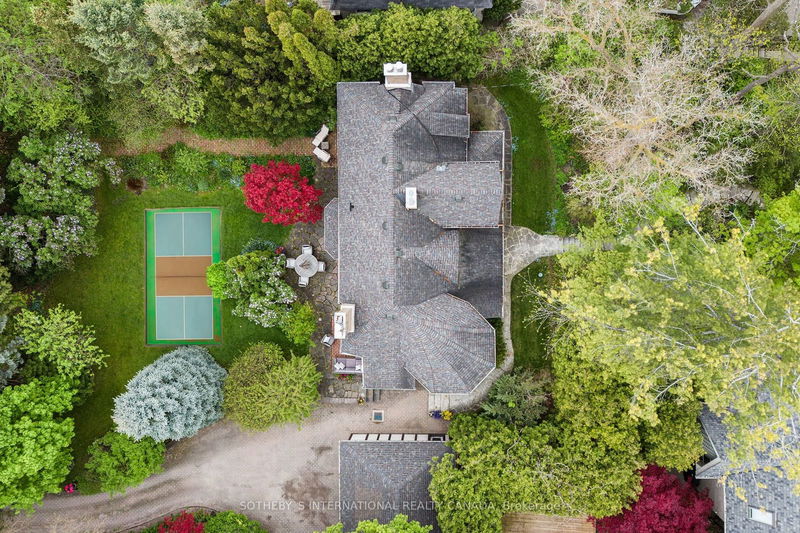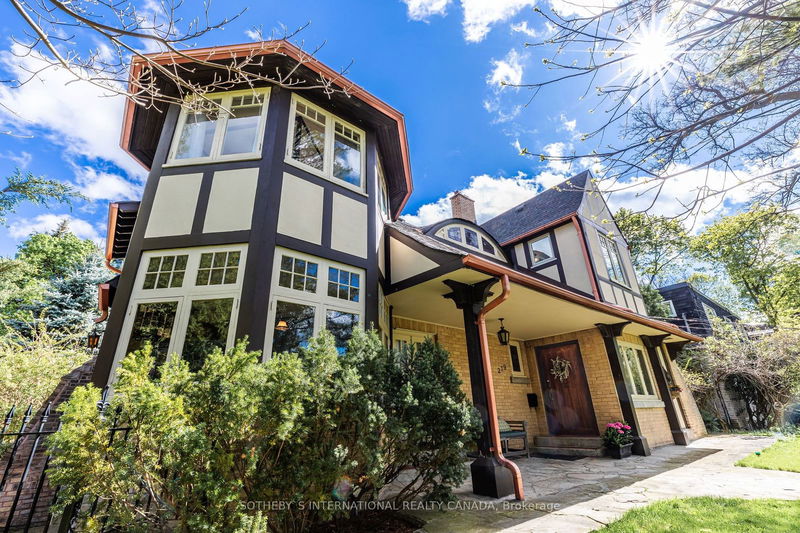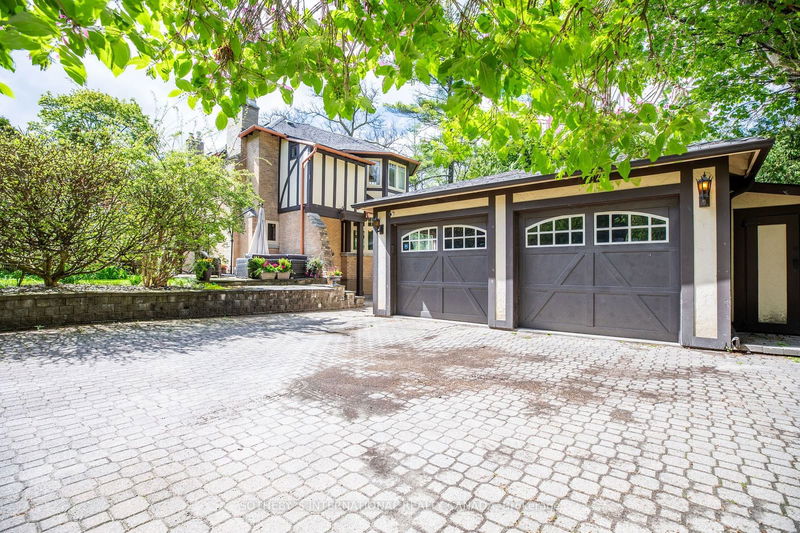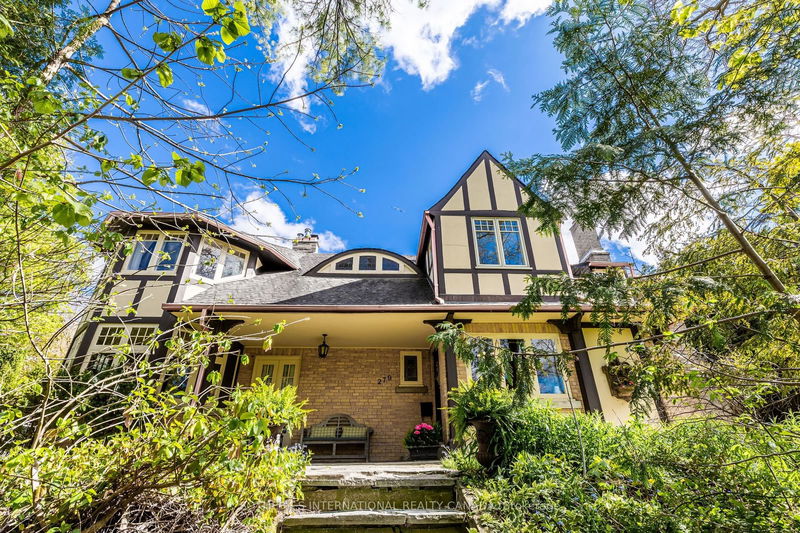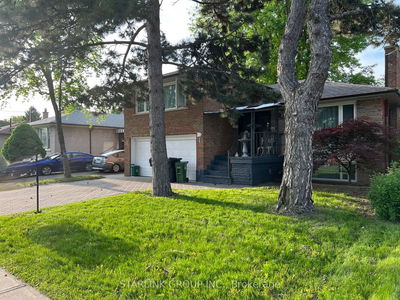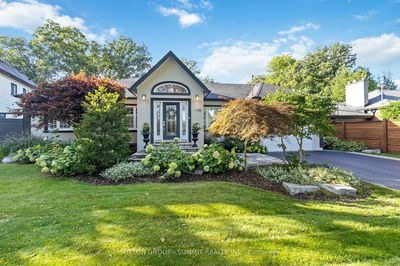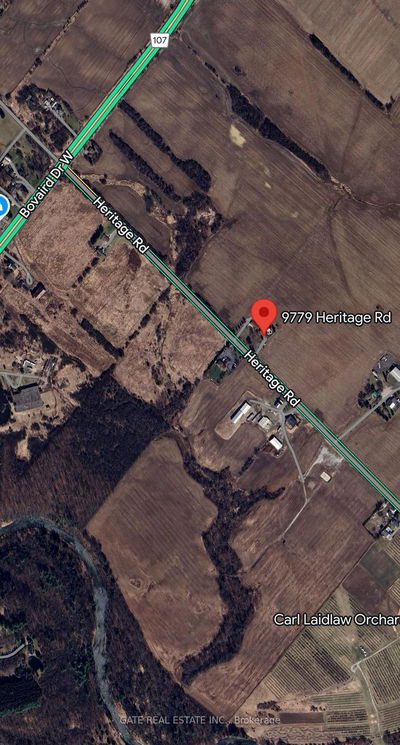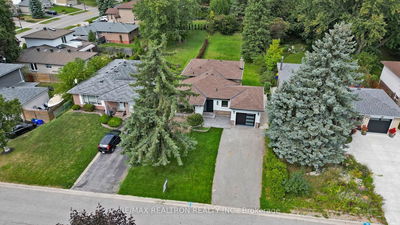279 Blythwood
Mount Pleasant West | Toronto
$4,995,000.00
Listed 5 months ago
- 3 bed
- 4 bath
- 3000-3500 sqft
- 12.0 parking
- Detached
Instant Estimate
$5,493,677
+$498,677 compared to list price
Upper range
$6,503,650
Mid range
$5,493,677
Lower range
$4,483,704
Property history
- May 10, 2024
- 5 months ago
Price Change
Listed for $4,995,000.00 • 4 months on market
Location & area
Schools nearby
Home Details
- Description
- Situated at the end of a private 125-ft driveway and bordering the prestigious Lawrence Park neighborhood, 279 Blythwood offers a rare opportunity to own a unique blend of historical charm and modern luxury. This exceptional 3-bedroom home overlooks Sherwood Park, providing scenic views to the north and a spacious extremely quiet oasis to the south, perfect for leisure and entertainment and lots of room for a beautiful pool! Fully renovated, each room in this home harmoniously combines old-world elegance with contemporary finesse, creating a move-in ready sanctuary for those who appreciate style and comfort. Surrounded by mature trees and expansive lawns, enjoy complete privacy while being just a short walk from restaurants, Whole Foods, Summerhill Market, Sunnybrook Hospital, and the Lawrence subway station.With proximity to the Granite Club, prestigious public and private schools, and the vibrant Yonge and Eglinton area, 279 Blythwood offers seamless access to an upscale lifestyle while providing a extremely rare tranquil retreat within the bustling city. Explore endless possibilities even room for Pickleball Court!! Note the driveway to the property is between 210 & 212 Stibbard Ave. >>>
- Additional media
- https://drive.google.com/file/d/1unmQnQz2dIaqMoRIczQqEE7IswplQ6fH/view?usp=drive_link
- Property taxes
- $16,423.60 per year / $1,368.63 per month
- Basement
- Fin W/O
- Year build
- 100+
- Type
- Detached
- Bedrooms
- 3 + 2
- Bathrooms
- 4
- Parking spots
- 12.0 Total | 2.0 Garage
- Floor
- -
- Balcony
- -
- Pool
- None
- External material
- Brick
- Roof type
- -
- Lot frontage
- -
- Lot depth
- -
- Heating
- Radiant
- Fire place(s)
- Y
- Ground
- Office
- 17’9” x 12’10”
- Main
- Kitchen
- 20’12” x 13’5”
- Family
- 18’8” x 13’5”
- Bathroom
- 11’2” x 4’11”
- 2nd
- Prim Bdrm
- 17’9” x 12’10”
- Bathroom
- 12’2” x 7’7”
- 2nd Br
- 18’4” x 13’1”
- 3rd Br
- 13’1” x 9’2”
- Bathroom
- 7’10” x 6’5”
- Bsmt
- Great Rm
- 16’5” x 11’10”
- Exercise
- 14’9” x 9’6”
- Br
- 8’10” x 7’10”
Listing Brokerage
- MLS® Listing
- C8327466
- Brokerage
- SOTHEBY`S INTERNATIONAL REALTY CANADA
Similar homes for sale
These homes have similar price range, details and proximity to 279 Blythwood
