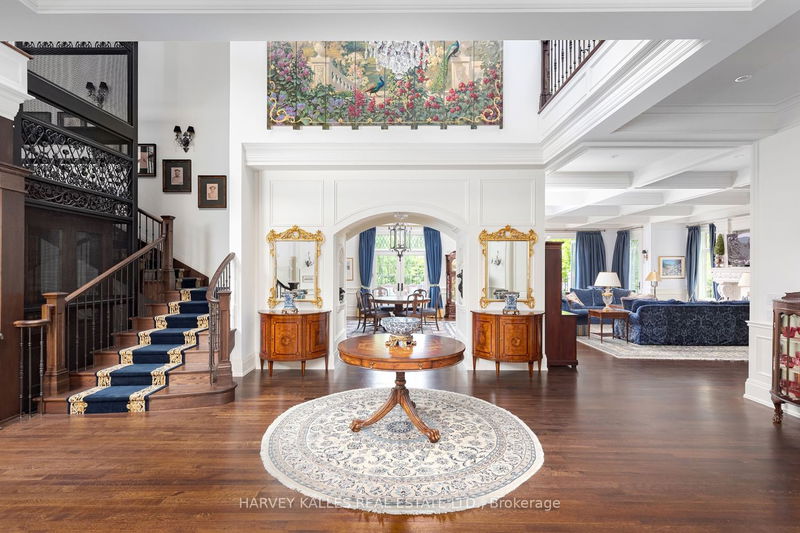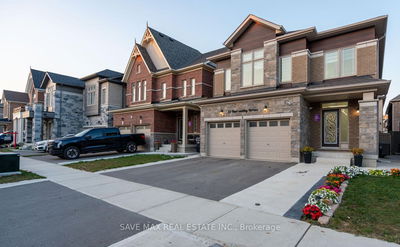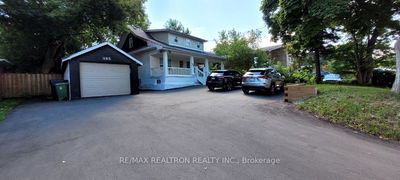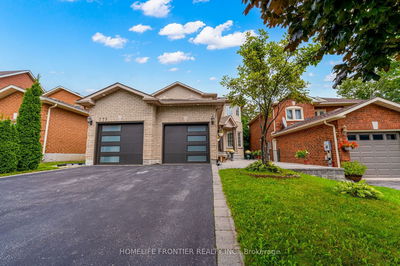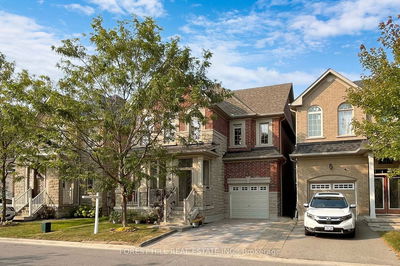8 Swansdown
St. Andrew-Windfields | Toronto
$10,499,000.00
Listed 5 months ago
- 4 bed
- 10 bath
- - sqft
- 9.0 parking
- Detached
Instant Estimate
$7,761,843
-$2,737,157 compared to list price
Upper range
$9,539,532
Mid range
$7,761,843
Lower range
$5,984,154
Property history
- Now
- Listed on May 13, 2024
Listed for $10,499,000.00
149 days on market
- Jul 5, 2023
- 1 year ago
Terminated
Listed for $11,490,000.00 • 10 months on market
Location & area
Schools nearby
Home Details
- Description
- From vision to fruition, 8 SWANSDOWN DR stands as a truly unique & unparalleled masterpiece. This home was purposefully built with meticulous attention to every decision, detail, & material choice, both inside & out, resulting in an absolute dream come true. This 4+1 Bedroom, 10 Bathroom home stands over 12,700 sq ft on all levels & is Idyllically Situated On A Quiet Cul-De-Sac In A Country Like Setting surrounded by Lush Mature Gardens, Stone Terraces, & a serene inground pool. This home offers 2 separate Primary Suites with spacious dressing rooms & Ensuites as well as a 3 floor wrought iron Parisian inspired elevator, an octagonal 2 level library/office with secret back stair access, a sun filled glass greenhouse/solarium, a sound proof drum/music room, a relaxing mediation yoga room, a Spa with Steam Shower & Sauna, heated front drive, steps & garage floor, and an accordian style door system that allows access to the beautiful gardens & pool. This house is truly AWE inspiring!
- Additional media
- https://tour.homeontour.com/8-swansdown-drive-toronto-on-m2l-2n1?branded=0
- Property taxes
- $44,840.20 per year / $3,736.68 per month
- Basement
- Finished
- Year build
- -
- Type
- Detached
- Bedrooms
- 4 + 1
- Bathrooms
- 10
- Parking spots
- 9.0 Total | 3.0 Garage
- Floor
- -
- Balcony
- -
- Pool
- Inground
- External material
- Stone
- Roof type
- -
- Lot frontage
- -
- Lot depth
- -
- Heating
- Forced Air
- Fire place(s)
- Y
- Main
- Great Rm
- 30’9” x 23’3”
- Kitchen
- 20’11” x 16’0”
- Dining
- 21’8” x 16’9”
- Library
- 17’1” x 16’11”
- Solarium
- 22’12” x 13’6”
- 2nd
- Prim Bdrm
- 21’6” x 19’7”
- Prim Bdrm
- 23’3” x 15’5”
- 3rd Br
- 17’5” x 13’4”
- 4th Br
- 18’0” x 13’5”
- Lower
- Office
- 18’9” x 16’5”
- 5th Br
- 18’2” x 12’5”
- Exercise
- 21’1” x 14’8”
Listing Brokerage
- MLS® Listing
- C8333054
- Brokerage
- HARVEY KALLES REAL ESTATE LTD.
Similar homes for sale
These homes have similar price range, details and proximity to 8 Swansdown


