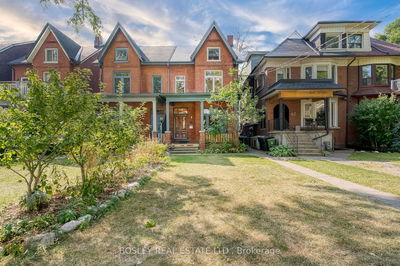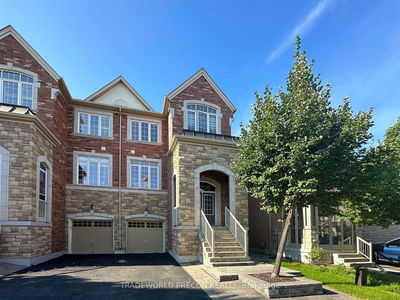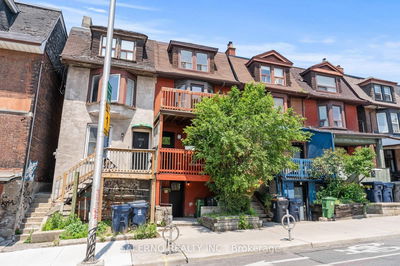204 Montrose
Palmerston-Little Italy | Toronto
$2,349,000.00
Listed 5 months ago
- 5 bed
- 4 bath
- - sqft
- 2.0 parking
- Semi-Detached
Instant Estimate
$2,366,930
+$17,930 compared to list price
Upper range
$2,665,787
Mid range
$2,366,930
Lower range
$2,068,074
Property history
- Now
- Listed on May 15, 2024
Listed for $2,349,000.00
146 days on market
- Apr 29, 2024
- 5 months ago
Terminated
Listed for $1,989,000.00 • 15 days on market
Location & area
Schools nearby
Home Details
- Description
- Extra Wide, Beautifully Renovated, Semi-Detached Home. No detail left out and impeccable from top-to-bottom! Located in the heart of Little Italy, you will fall in love with the craftsmanship & blending of classic & contemporary elements. A very large home featuring well appointed rooms: foyer, bright living room with gas fireplace, dining room, separate kitchen, mudroom, 5 beds & 3 baths on the top 3 levels, heated floors in 2nd floor baths, walk out to a 2 car garage off a laneway. Steps away from College St, Shops, Restaurants and Parks, absolute walkability. Meticulous front and back yard, includes a new deck to enjoy the Spring and Summer weather! 2 Hydro Meters, Up and Downstairs Electrical Panels. Separate Entrance to Bright & Open Concept New Basement with own Kitchen, Laundry, Bedroom, Bathroom and Office. Could qualify for a Laneway House - Ask Listing Agent for Details.
- Additional media
- https://www.houssmax.ca/showMatterport/h6294304/oG6nwmvXmAQ
- Property taxes
- $6,822.65 per year / $568.55 per month
- Basement
- Finished
- Basement
- Sep Entrance
- Year build
- -
- Type
- Semi-Detached
- Bedrooms
- 5 + 1
- Bathrooms
- 4
- Parking spots
- 2.0 Total | 2.0 Garage
- Floor
- -
- Balcony
- -
- Pool
- None
- External material
- Brick
- Roof type
- -
- Lot frontage
- -
- Lot depth
- -
- Heating
- Forced Air
- Fire place(s)
- Y
- Ground
- Living
- 14’1” x 15’9”
- Dining
- 8’10” x 13’1”
- Kitchen
- 9’10” x 11’6”
- Foyer
- 6’3” x 3’3”
- Mudroom
- 6’3” x 8’10”
- Powder Rm
- 4’3” x 5’3”
- 2nd
- Prim Bdrm
- 9’10” x 12’2”
- 2nd Br
- 10’6” x 10’6”
- 3rd Br
- 9’10” x 10’6”
- Bathroom
- 6’3” x 6’11”
- 3rd
- 4th Br
- 14’5” x 8’10”
- 5th Br
- 12’10” x 7’10”
Listing Brokerage
- MLS® Listing
- C8340098
- Brokerage
- EXP REALTY
Similar homes for sale
These homes have similar price range, details and proximity to 204 Montrose









