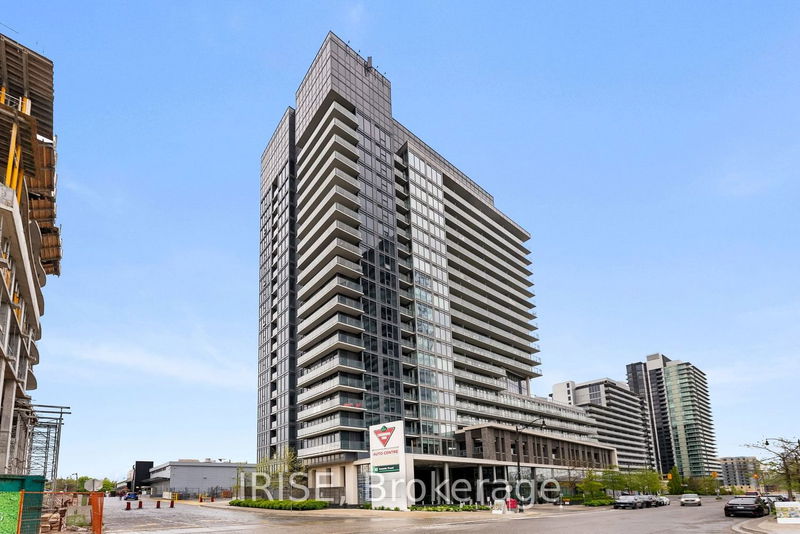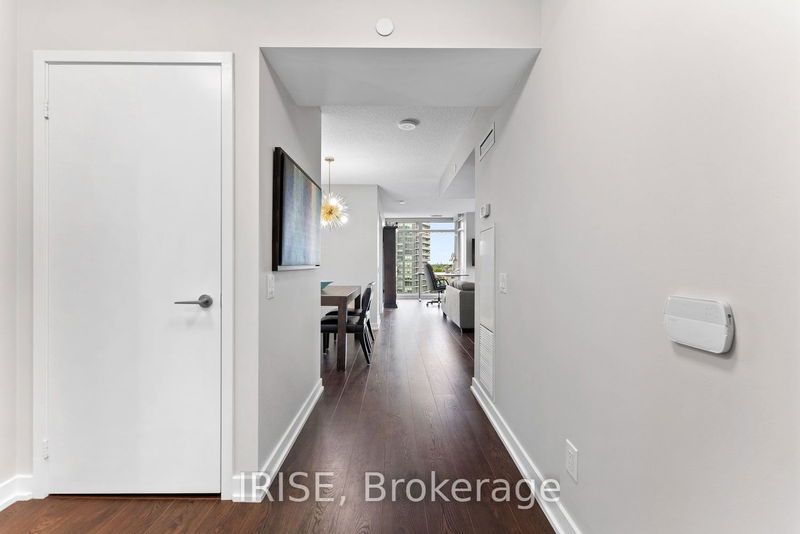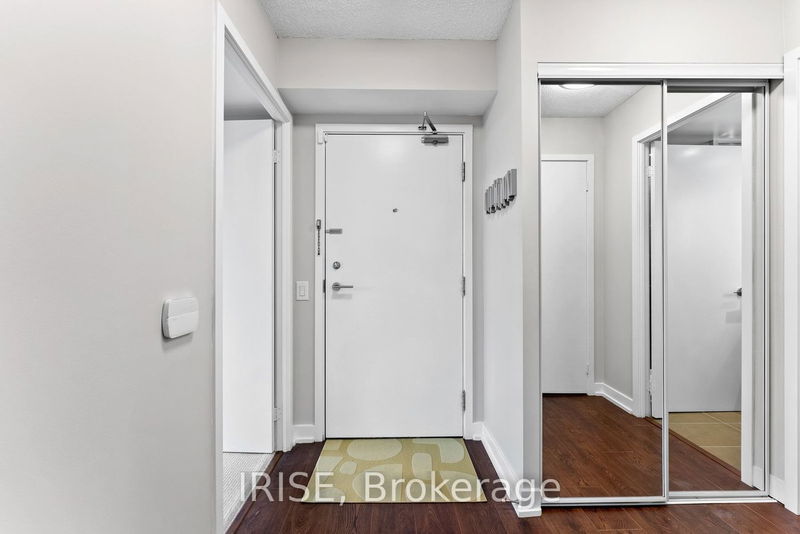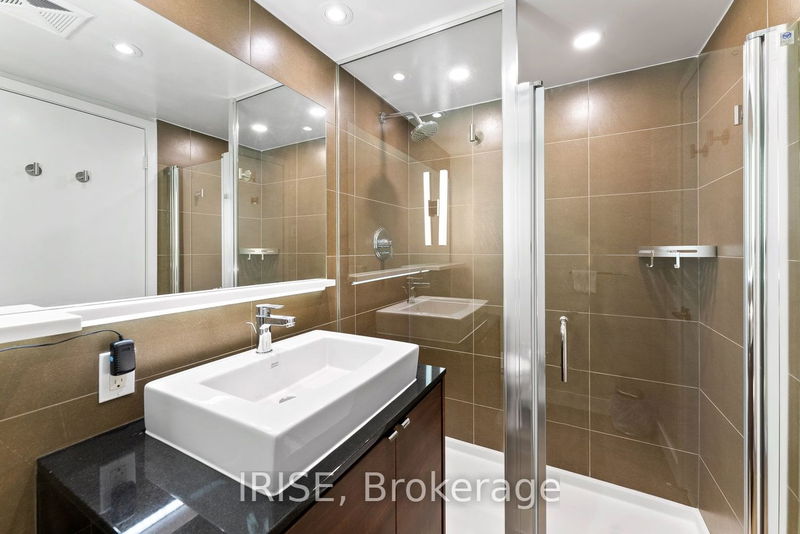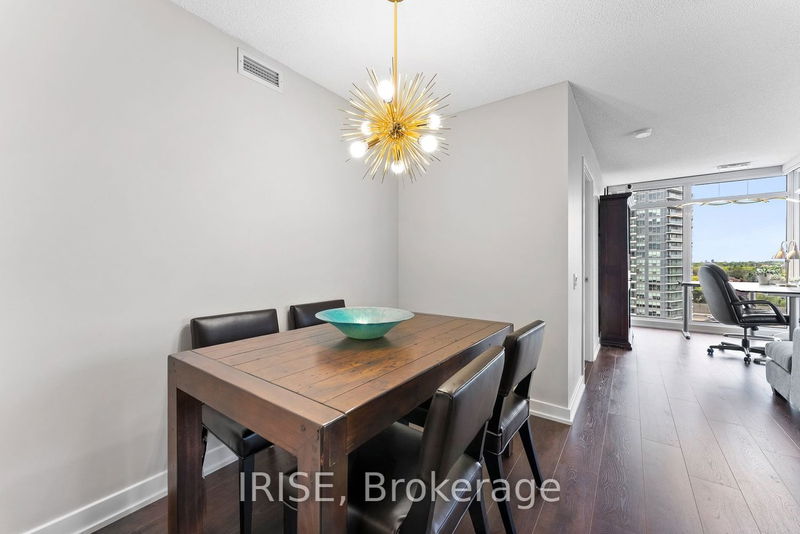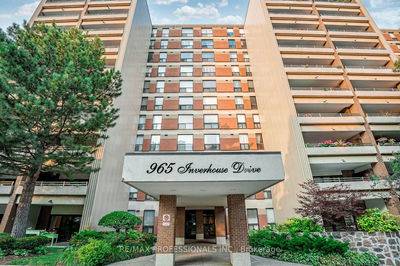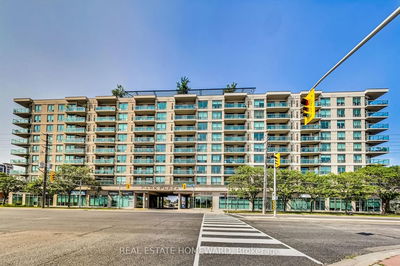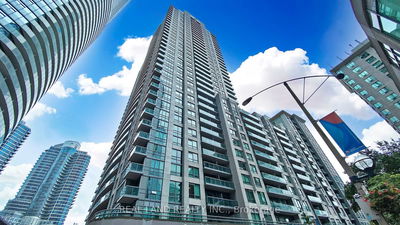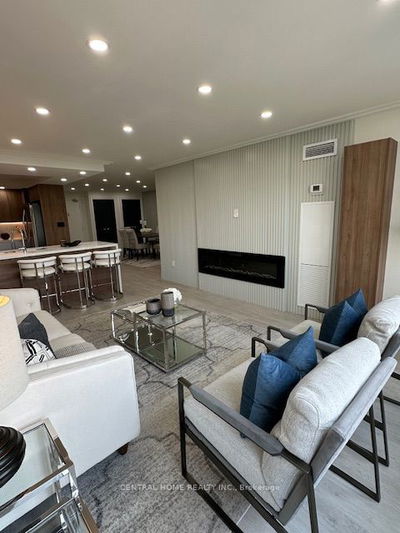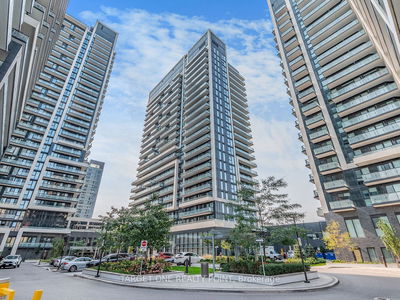1706 - 72 ESTHER SHINER
Bayview Village | Toronto
$828,800.00
Listed 5 months ago
- 2 bed
- 2 bath
- 900-999 sqft
- 1.0 parking
- Condo Apt
Instant Estimate
$877,850
+$49,050 compared to list price
Upper range
$931,744
Mid range
$877,850
Lower range
$823,956
Property history
- May 15, 2024
- 5 months ago
Price Change
Listed for $828,800.00 • 4 months on market
Location & area
Schools nearby
Home Details
- Description
- 949 sqft Bright & Modern Corner Unit with 129 sqft wrap-around balcony & large windows that provide forever views, 72 Esther Shiner Blvd is situated in the heart of North York. With updated lighting, finishes & fixtures throughout, this address resides in a vibrant neighbourhood known for its dynamic blend of residential, commercial & green spaces. Nestled amidst modern condominiums & bustling streets, 72 Esther Shiner Blvd offers a prime location with convenient access to various amenities & services. Whether it's enjoying a leisurely stroll in the nearby parks, grabbing a bite at a trendy restaurant, or indulging in retail therapy at nearby shops & big box stores, residents & visitors alike can relish in the diverse offerings of this lively locale. Enjoy the in-building amenities including Fitness Centre, Party Room, Study Room, Office Space, Guest Suite, 8th-Floor Outdoor Terrace & BBQ's to name only a few. 72 Esther Shiner Blvd stands as a testament to urban living at its finest.
- Additional media
- -
- Property taxes
- $3,218.10 per year / $268.18 per month
- Condo fees
- $830.42
- Basement
- None
- Year build
- 6-10
- Type
- Condo Apt
- Bedrooms
- 2 + 1
- Bathrooms
- 2
- Pet rules
- Restrict
- Parking spots
- 1.0 Total | 1.0 Garage
- Parking types
- Owned
- Floor
- -
- Balcony
- Open
- Pool
- -
- External material
- Concrete
- Roof type
- -
- Lot frontage
- -
- Lot depth
- -
- Heating
- Forced Air
- Fire place(s)
- N
- Locker
- Ensuite
- Building amenities
- Concierge, Exercise Room, Games Room, Guest Suites, Party/Meeting Room, Visitor Parking
- Main
- Living
- 15’5” x 15’6”
- Kitchen
- 11’9” x 7’5”
- Prim Bdrm
- 10’6” x 11’10”
- 2nd Br
- 11’4” x 9’11”
- Den
- 8’3” x 8’4”
Listing Brokerage
- MLS® Listing
- C8343512
- Brokerage
- IRISE
Similar homes for sale
These homes have similar price range, details and proximity to 72 ESTHER SHINER
