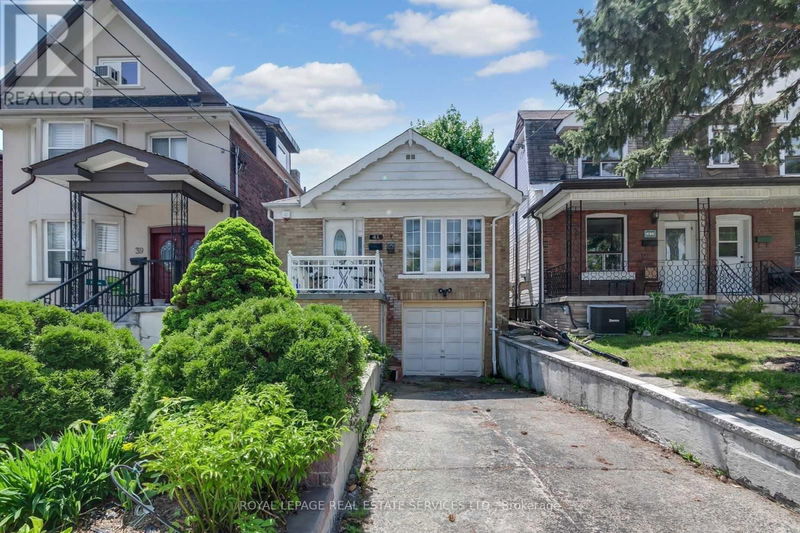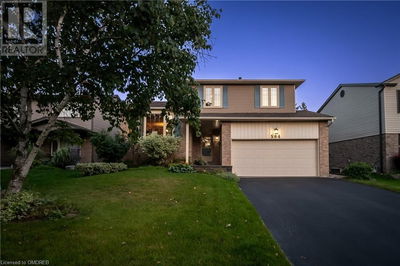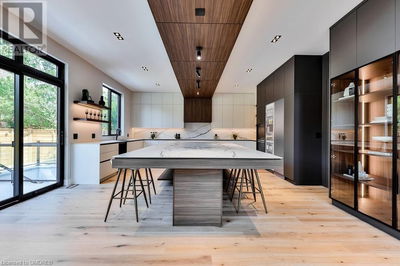41 Strader
Oakwood Village | Toronto (Oakwood Village)
$989,000.00
Listed 5 months ago
- 4 bed
- 2 bath
- - sqft
- 2 parking
- Single Family
Property history
- Now
- Listed on May 21, 2024
Listed for $989,000.00
140 days on market
Location & area
Schools nearby
Home Details
- Description
- Fantastic Raised Bungalow In Prime Location. Features Two Bedrooms On Main Level And A 4-Piece Bathroom, Well Appointed Living Space With Hardwood Floors & Central Air Conditioning. This Sunlit Home Includes A Spacious Kitchen With A Beautiful Backsplash, Built-In Appliances & A Half Wall Feature That Really Opens Up The Living Exposure! Additional Bedroom & Office Or Fourth Bedroom In The Basement, Plus A Convenient 2-Piece Washroom. The Basement Features High Ceilings And A Separate Entrance That Could Be Converted Into A Nanny Suite. This Quiet Retreat Is Filled With Natural Light And A Private Fully Fenced Backyard. Tons Of Opportunity & Options Here; You Can Assume The Existing Tenant, Build New Or Enjoy The Way It Is. Situated Within A Short Walk To Subway, Shops, Cafes, Local Amenities & Public Green Space. **** EXTRAS **** Private Drive With Built-In Garage. (id:39198)
- Additional media
- -
- Property taxes
- $4,399.03 per year / $366.59 per month
- Basement
- Finished, Separate entrance, N/A
- Year build
- -
- Type
- Single Family
- Bedrooms
- 4
- Bathrooms
- 2
- Parking spots
- 2 Total
- Floor
- Tile, Hardwood, Laminate
- Balcony
- -
- Pool
- -
- External material
- Brick
- Roof type
- -
- Lot frontage
- -
- Lot depth
- -
- Heating
- Forced air, Natural gas
- Fire place(s)
- -
- Main level
- Kitchen
- 15’9” x 8’5”
- Living room
- 23’4” x 10’9”
- Dining room
- 23’4” x 10’9”
- Primary Bedroom
- 12’6” x 10’3”
- Bedroom 2
- 10’6” x 9’0”
- Basement
- Bedroom 3
- 10’8” x 12’11”
- Office
- 10’8” x 9’3”
Listing Brokerage
- MLS® Listing
- C8357118
- Brokerage
- ROYAL LEPAGE REAL ESTATE SERVICES LTD.
Similar homes for sale
These homes have similar price range, details and proximity to 41 Strader





