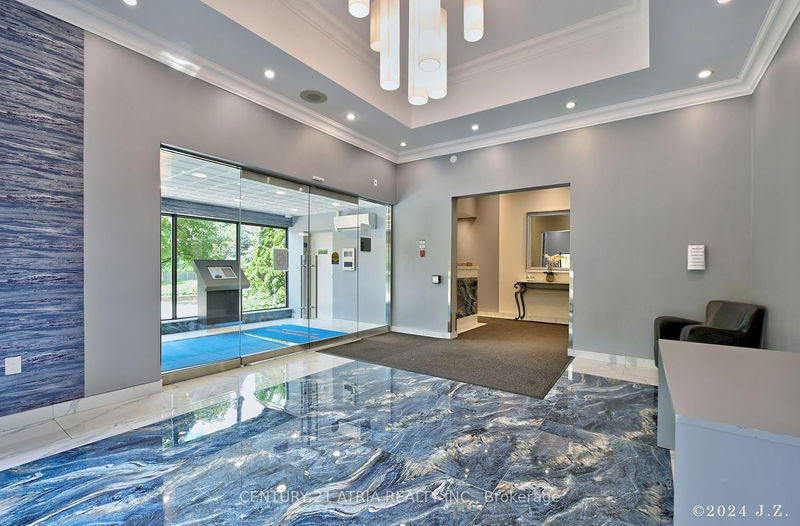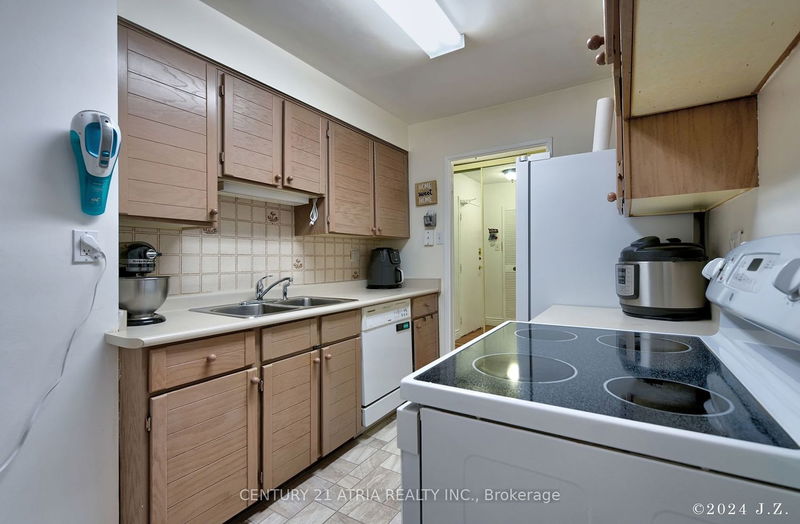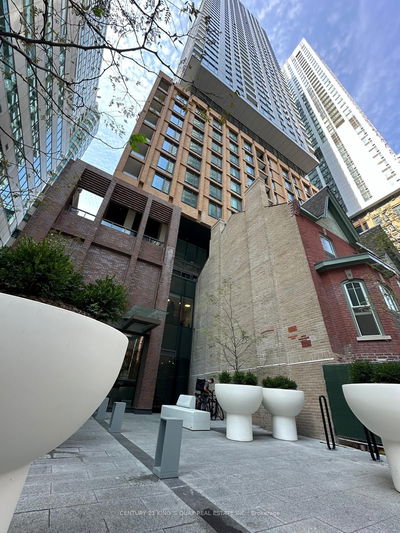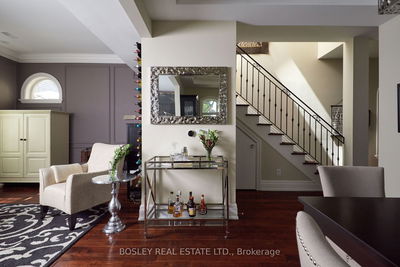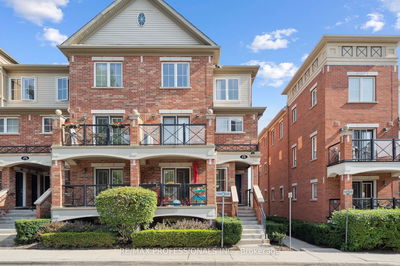135 - 4001 don mills
Hillcrest Village | Toronto
$629,000.00
Listed 5 months ago
- 2 bed
- 2 bath
- 1200-1399 sqft
- 1.0 parking
- Condo Townhouse
Instant Estimate
$640,433
+$11,433 compared to list price
Upper range
$682,839
Mid range
$640,433
Lower range
$598,027
Property history
- May 24, 2024
- 5 months ago
Price Change
Listed for $629,000.00 • 2 months on market
- May 2, 2024
- 5 months ago
Terminated
Listed for $649,900.00 • 19 days on market
- Apr 3, 2024
- 6 months ago
Terminated
Listed for $599,000.00 • 28 days on market
- Feb 16, 2024
- 8 months ago
Terminated
Listed for $659,000.00 • about 2 months on market
- Oct 20, 2023
- 1 year ago
Terminated
Listed for $624,900.00 • about 1 month on market
- Sep 5, 2023
- 1 year ago
Terminated
Listed for $629,000.00 • about 1 month on market
Location & area
Schools nearby
Home Details
- Description
- **Don't wait to buy! Buy now and Wait ** Great Price Point: Only around $538 per sqft, Condo fee is about $0.76 per sqft but all-inclusive ** Big potential to appreciate with the upcoming modern Balconies** Over 1200 sqft, Spacious living and dining, Walk-out from the living room, enjoy your patio or the quiet courtyard at any time; master bdrm features a 3pcs ensuite & a walk-in closet, 3rd bdrm, if desired, can be created by the dining area on the main floor ** Unbeatable Location: TTC is at doorstep, easy access to hwy 404/DVP, 407 & 401; A short walk to all 3 schools: Arbor Glen P.S, Highland M.S, & AY JACKSON S.S; Close to parks, trails, Seneca College, Fairview Mall, Don Mills & Finch Subway Station, Old Cummer Go, etc ** The building offers an indoor pool, Sauna, Gym, Party room, Ping Pong Room, visitor parking!!
- Additional media
- -
- Property taxes
- $2,185.38 per year / $182.12 per month
- Condo fees
- $924.30
- Basement
- None
- Year build
- 31-50
- Type
- Condo Townhouse
- Bedrooms
- 2
- Bathrooms
- 2
- Pet rules
- Restrict
- Parking spots
- 1.0 Total | 1.0 Garage
- Parking types
- Exclusive
- Floor
- -
- Balcony
- Terr
- Pool
- -
- External material
- Brick
- Roof type
- -
- Lot frontage
- -
- Lot depth
- -
- Heating
- Forced Air
- Fire place(s)
- N
- Locker
- Ensuite+Common
- Building amenities
- Bbqs Allowed, Bike Storage, Gym, Indoor Pool, Party/Meeting Room, Sauna
- Main
- Living
- 21’5” x 19’9”
- Dining
- 21’5” x 19’9”
- Kitchen
- 12’5” x 7’6”
- 2nd
- Prim Bdrm
- 16’1” x 9’4”
- 2nd Br
- 13’5” x 9’1”
Listing Brokerage
- MLS® Listing
- C8369034
- Brokerage
- CENTURY 21 ATRIA REALTY INC.
Similar homes for sale
These homes have similar price range, details and proximity to 4001 don mills

