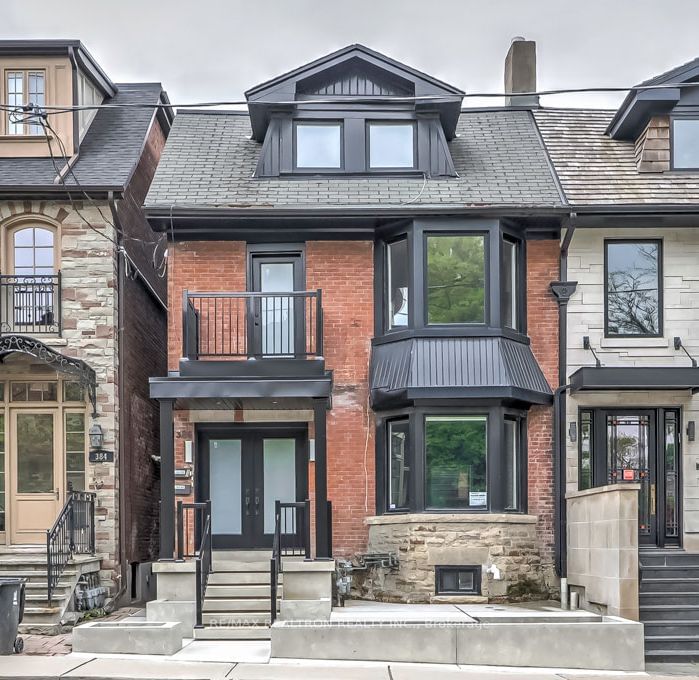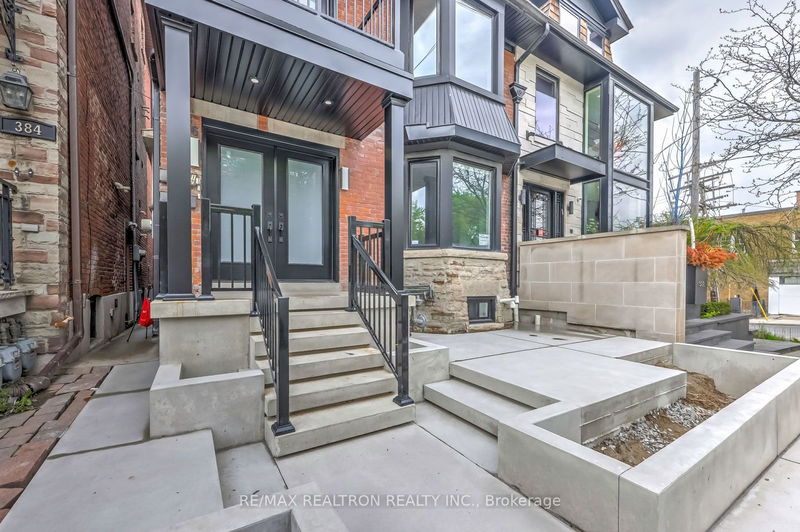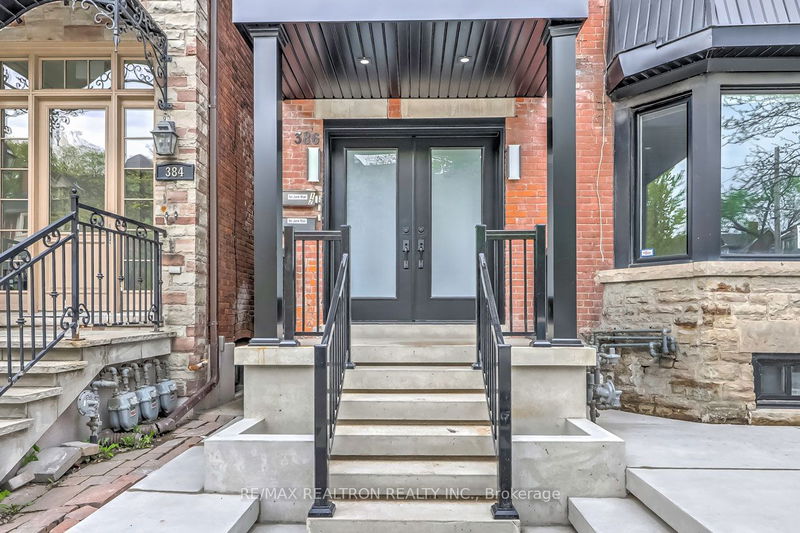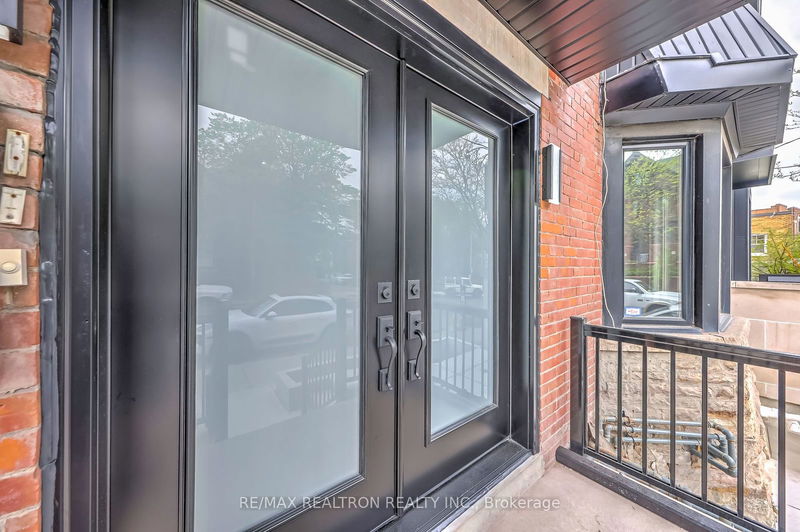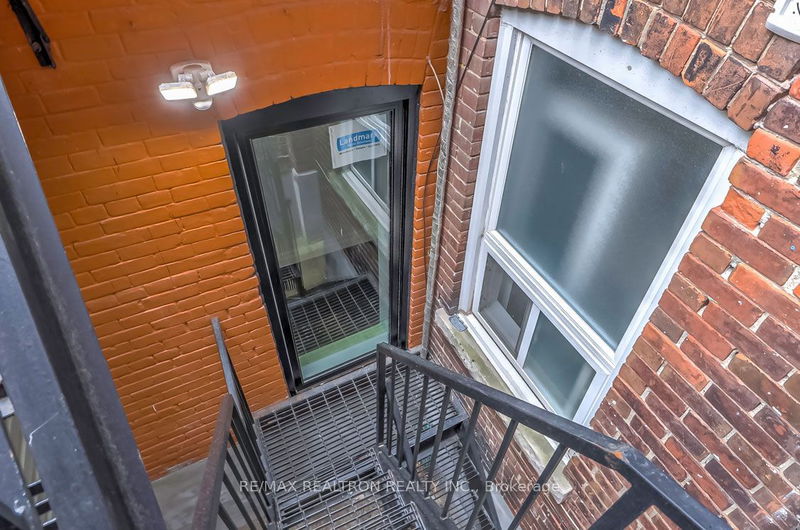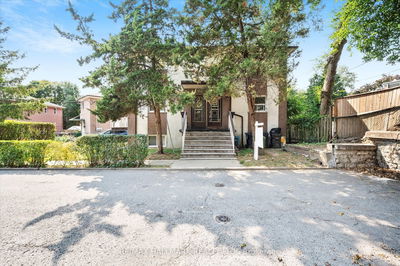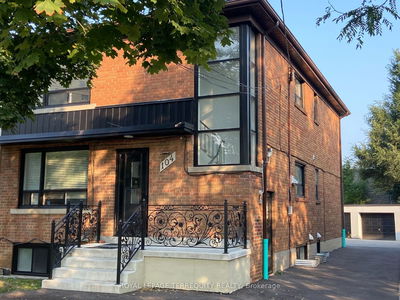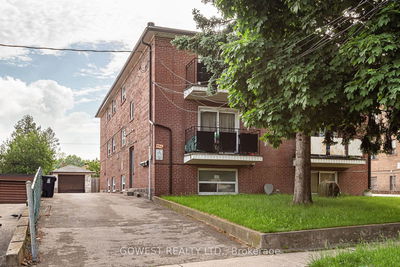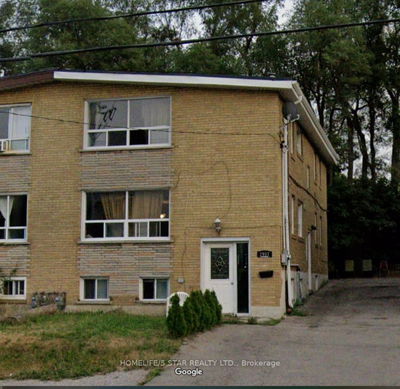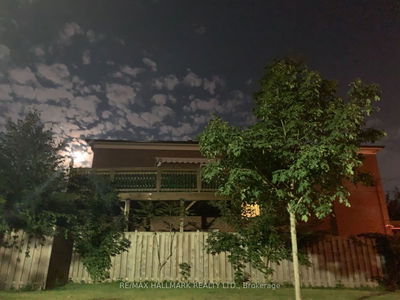386 Spadina
Forest Hill South | Toronto
$2,649,000.00
Listed 4 months ago
- 6 bed
- 4 bath
- - sqft
- 2.0 parking
- Triplex
Instant Estimate
$2,454,468
-$194,532 compared to list price
Upper range
$2,786,423
Mid range
$2,454,468
Lower range
$2,122,513
Property history
- May 27, 2024
- 4 months ago
Extension
Listed for $2,649,000.00 • on market
Location & area
Schools nearby
Home Details
- Description
- AAA+++ In The Heart Of Forest Hill Village Minutes Walk To Subway & St Clair!! Totally Renovated Exterior Front Porch Stairs & Balcony rebuilt...$$$ Thousands spent!!! Newer Fire escape metal Staircase. Walk to Subway, St Clair & Park/Beltline. Triplex with 3 Legal Units; One 3-Bedroom Unit On Main & Private Basement. One 2-Bed on 2nd Floor and , One 1-Bed/Studio On 3rd Floor. Newer 2nd & 3rd Floor Decks, Newer A/C Units For 2nd & 3rd,Newer Bathrooms Renovated. Each Unit Has Own private Ensuite Laundry.Two Car Parking At Rear. Three separate Hydro Meters & Three separate Gas Meters. Vacant possession - opportunity for Multi-generation Family to live separately, and Great potential for great source of additional income. Live/Work permitted.
- Additional media
- -
- Property taxes
- $6,842.64 per year / $570.22 per month
- Basement
- Unfinished
- Year build
- -
- Type
- Triplex
- Bedrooms
- 6
- Bathrooms
- 4
- Parking spots
- 2.0 Total
- Floor
- -
- Balcony
- -
- Pool
- None
- External material
- Brick
- Roof type
- -
- Lot frontage
- -
- Lot depth
- -
- Heating
- Forced Air
- Fire place(s)
- N
- Main
- Living
- 18’8” x 9’6”
- Dining
- 14’5” x 9’6”
- Kitchen
- 11’6” x 6’11”
- Prim Bdrm
- 14’9” x 10’10”
- 2nd Br
- 17’1” x 8’6”
- 3rd Br
- 9’10” x 8’2”
- 2nd
- Living
- 13’5” x 10’2”
- Kitchen
- 11’2” x 10’2”
- Prim Bdrm
- 13’1” x 8’10”
- 2nd Br
- 10’2” x 8’6”
- 3rd
- Living
- 20’4” x 16’5”
- Kitchen
- 11’6” x 11’2”
Listing Brokerage
- MLS® Listing
- C8376826
- Brokerage
- RE/MAX REALTRON REALTY INC.
Similar homes for sale
These homes have similar price range, details and proximity to 386 Spadina
