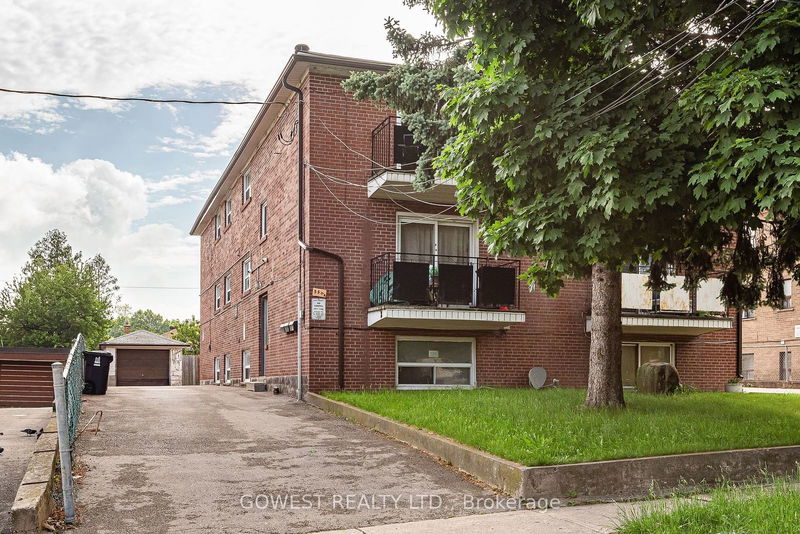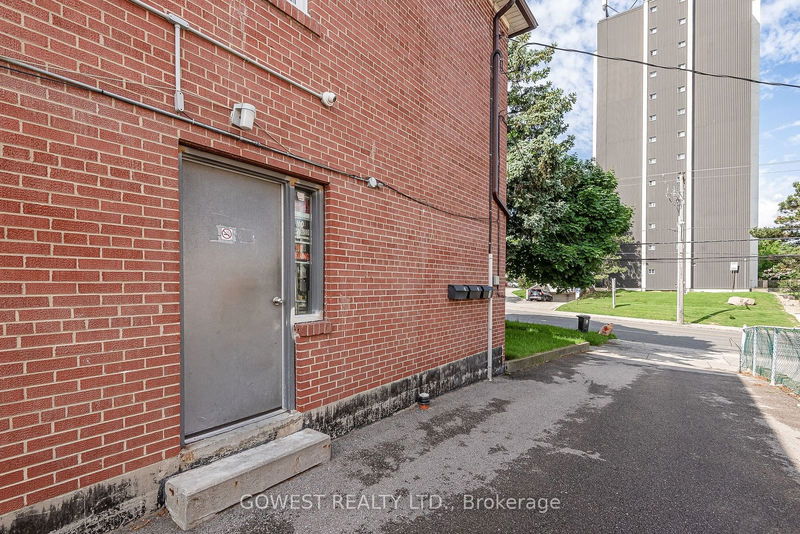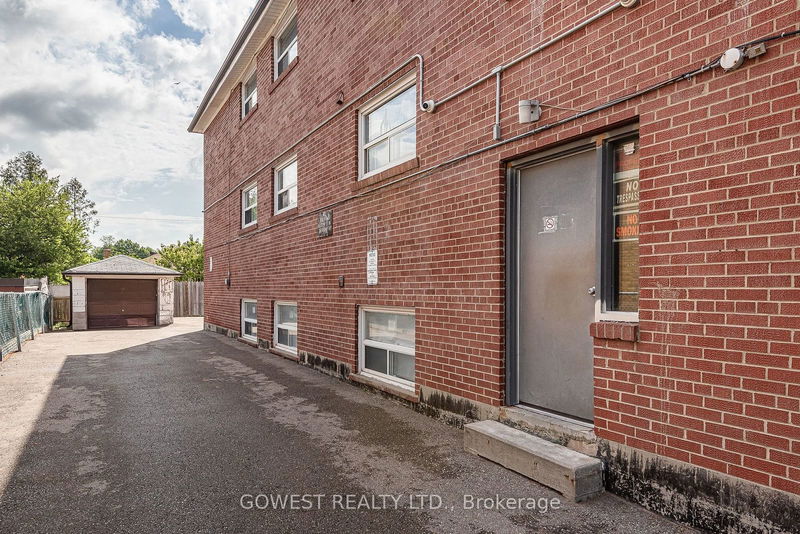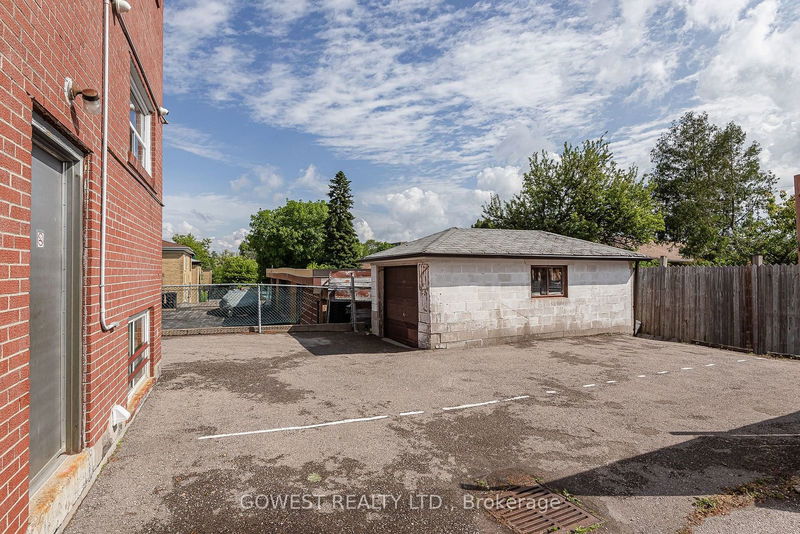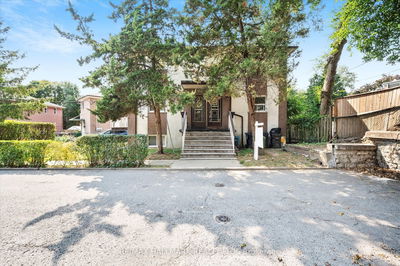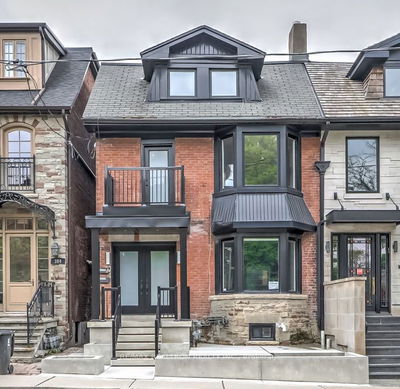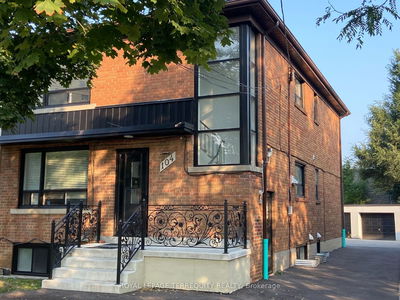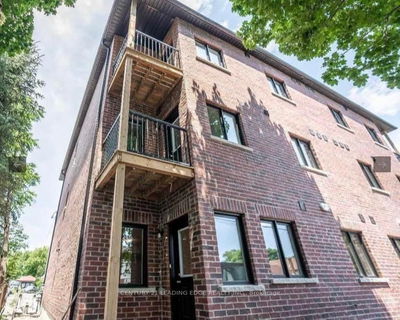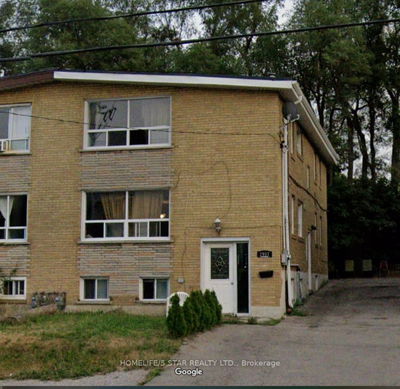559A Birchmount
Clairlea-Birchmount | Toronto
$1,299,999.00
Listed 24 days ago
- 6 bed
- 3 bath
- 2000-2500 sqft
- 3.0 parking
- Triplex
Instant Estimate
$1,273,662
-$26,337 compared to list price
Upper range
$1,436,837
Mid range
$1,273,662
Lower range
$1,110,487
Property history
- Now
- Listed on Sep 13, 2024
Listed for $1,299,999.00
24 days on market
- Jun 7, 2024
- 4 months ago
Expired
Listed for $1,320,000.00 • 3 months on market
- Oct 30, 2023
- 11 months ago
Deal Fell Through
Listed for $1,384,900.00 • on market
Location & area
Schools nearby
Home Details
- Description
- Welcome to this exceptional legal triplex, a solid investment opportunity perfect for investors or multi-generational families seeking spacious, income-generating accommodations. This unique property features two very large 3-bedroom apartments with Balconies and one large 2-bedroom apartment, all with separate meters. Additional amenities include a commercial laundry (3.29m x 2.68m), 2+parking spaces and a large block garage at the rear. Tenants are responsible for their own hydro bills. Nestled in a park heaven, you'll find four parks and a plethora of recreational facilities within a 20-minute walk. Public transit is conveniently located right at your doorstep, with the nearest bus stop just a 2-minute walk away and the closest rail transit stop only a 10-minute walk away. The Top Flr. 3 Br. Apartment is currently vacant.
- Additional media
- https://tours.darexstudio.com/2251379?idx=1
- Property taxes
- $4,499.17 per year / $374.93 per month
- Basement
- Apartment
- Basement
- Finished
- Year build
- 51-99
- Type
- Triplex
- Bedrooms
- 6 + 2
- Bathrooms
- 3
- Parking spots
- 3.0 Total | 1.0 Garage
- Floor
- -
- Balcony
- -
- Pool
- None
- External material
- Brick
- Roof type
- -
- Lot frontage
- -
- Lot depth
- -
- Heating
- Baseboard
- Fire place(s)
- Y
- Main
- Living
- 16’6” x 11’9”
- Dining
- 16’6” x 11’9”
- Kitchen
- 15’1” x 13’8”
- Prim Bdrm
- 10’7” x 8’6”
- 2nd Br
- 14’4” x 10’7”
- 3rd Br
- 9’5” x 10’8”
- Bathroom
- 6’9” x 4’11”
- Bsmt
- Living
- 16’6” x 11’9”
- Kitchen
- 15’1” x 13’8”
- Prim Bdrm
- 10’7” x 8’6”
- 2nd Br
- 9’5” x 10’8”
- Bathroom
- 6’9” x 4’11”
Listing Brokerage
- MLS® Listing
- E9347613
- Brokerage
- GOWEST REALTY LTD.
Similar homes for sale
These homes have similar price range, details and proximity to 559A Birchmount
