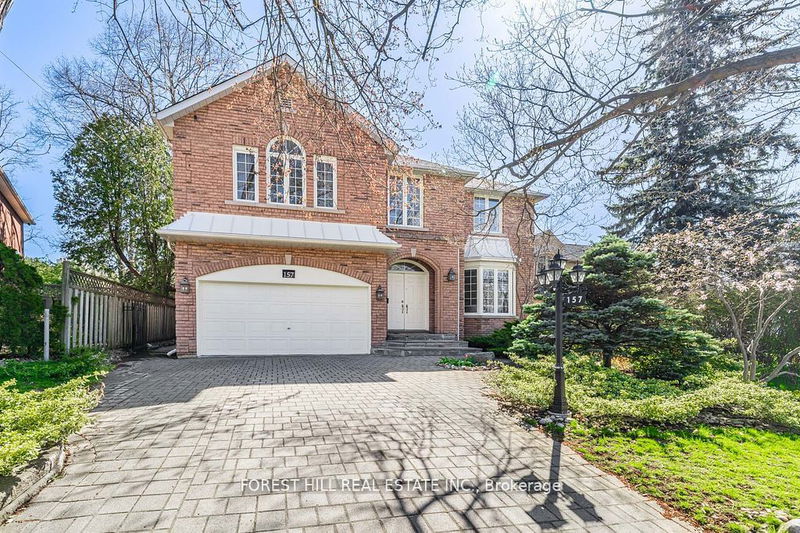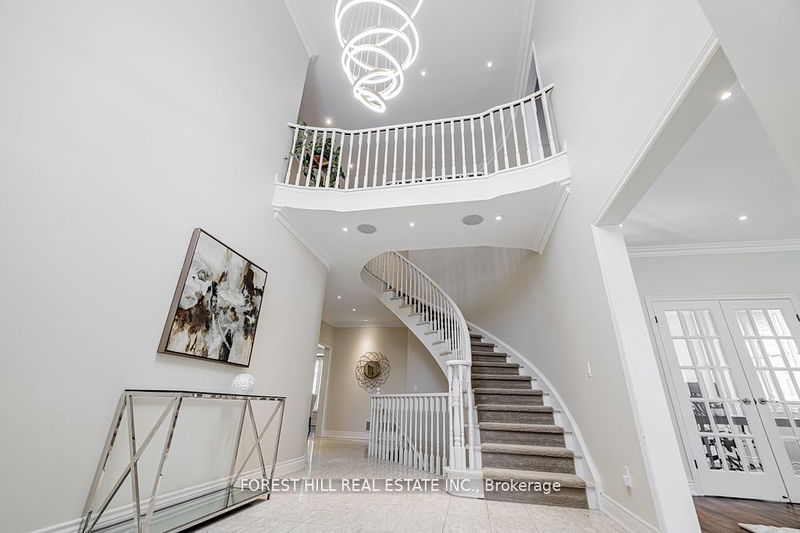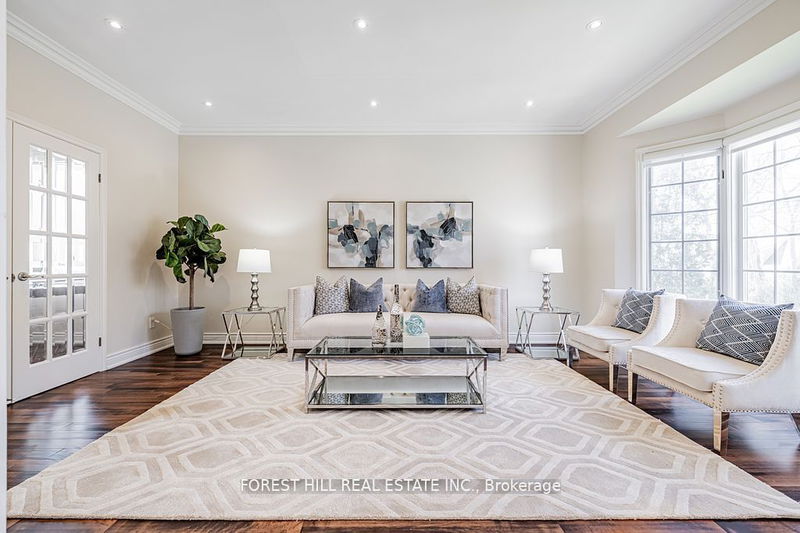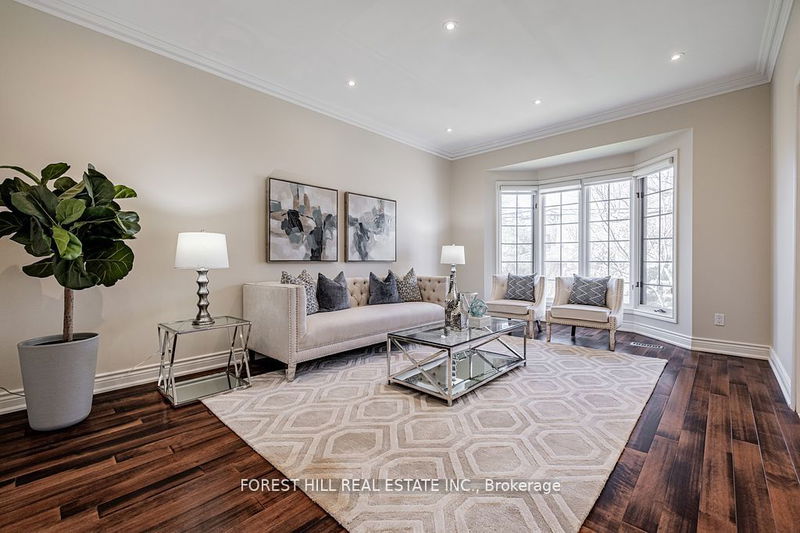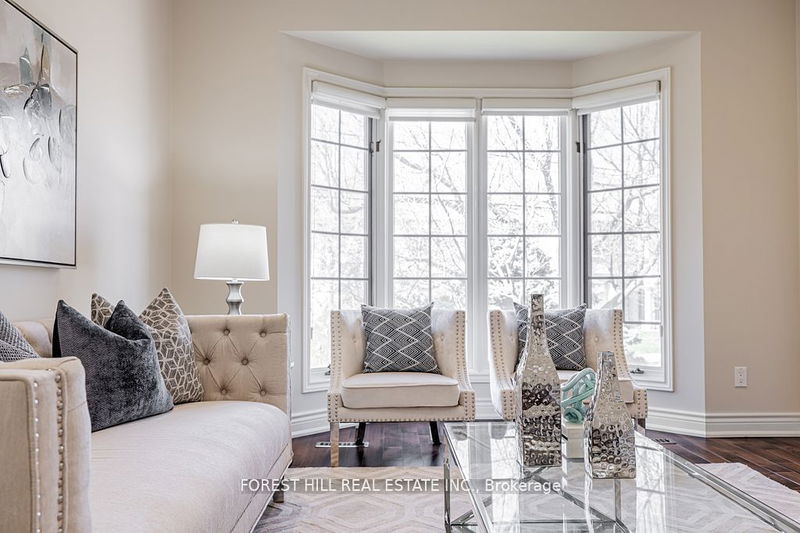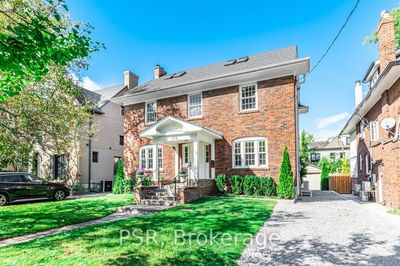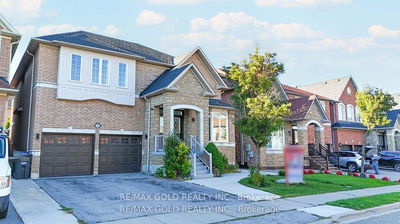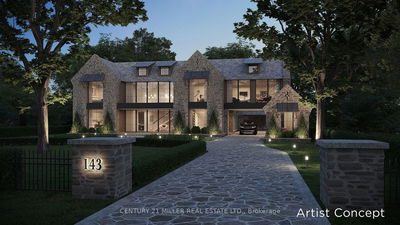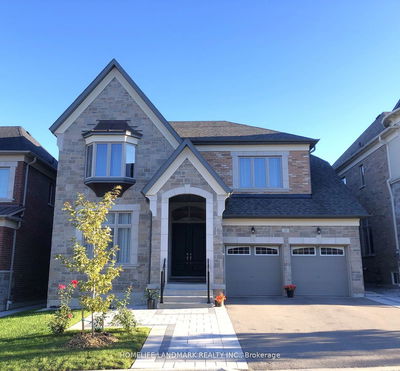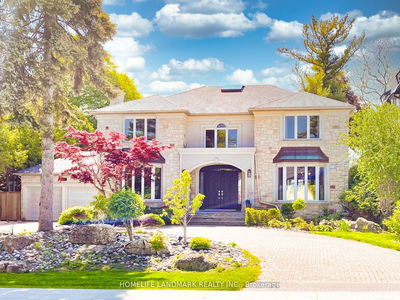157 Old Yonge
St. Andrew-Windfields | Toronto
$4,388,000.00
Listed 4 months ago
- 5 bed
- 6 bath
- 3500-5000 sqft
- 6.0 parking
- Detached
Instant Estimate
$4,269,765
-$118,235 compared to list price
Upper range
$4,798,086
Mid range
$4,269,765
Lower range
$3,741,444
Property history
- Now
- Listed on May 28, 2024
Listed for $4,388,000.00
135 days on market
- May 1, 2024
- 5 months ago
Terminated
Listed for $4,388,000.00 • 27 days on market
Location & area
Schools nearby
Home Details
- Description
- Description**This Property Is A Truly-Gracious-Fabulous Family Hm Nestled Prestigious St Andrew Neighbourhd**Greatly-Loved/Maintained Hm & Dramatic/Exceptional 2Storey Foyer & Featuring Apx 4200Sf(1st/2nd Flrs)+ A W/Up--Fully Finished-Spacious Bsmt---Hi Ceiling(9Ft:Main) W/Classic-Timeless Flr Plan & Spacious Living Area---Formal Living Rm Combined Den & Large Dining Rm W/B-In Pantry-Shelves**Updated & Gourmet Kit W/Top-Of-Line Appl(Subzero/Wolf Brand) & Large Centre Island & Eat-In Kitchen(Breakfast Area) Easy Access To Patio For Outdr BBQ**Main Flr Laundry & Direct Access Garage To Laund/Mud Rm**Prim Bedrm W/His-Her Closet & A Make-Up Desk Area W/Newly-Reno'd Ensuite W/Skylit Combined Den/Office Or Sitting Rm(Easily Converted To A Bedrm)--All Spacious Bedrms & Reno'd Washrms(2nd Flr)**Fully Finished W/Up Bsmt & A Separate Entrance Thru A Side Entrance**Freshly Repainted-New Laminate Flr Bsmt**Convenient Location To Yonge Subway--Park--School & More
- Additional media
- https://www.houssmax.ca/vtournb/h7875566
- Property taxes
- $17,369.76 per year / $1,447.48 per month
- Basement
- Finished
- Basement
- Walk-Up
- Year build
- -
- Type
- Detached
- Bedrooms
- 5 + 1
- Bathrooms
- 6
- Parking spots
- 6.0 Total | 2.0 Garage
- Floor
- -
- Balcony
- -
- Pool
- None
- External material
- Brick
- Roof type
- -
- Lot frontage
- -
- Lot depth
- -
- Heating
- Forced Air
- Fire place(s)
- Y
- Main
- Living
- 16’9” x 11’10”
- Den
- 13’5” x 9’10”
- Dining
- 18’8” x 12’12”
- Kitchen
- 23’2” x 14’0”
- Family
- 18’12” x 13’1”
- 2nd
- Prim Bdrm
- 17’2” x 13’11”
- 2nd Br
- 13’11” x 11’11”
- 3rd Br
- 18’1” x 12’4”
- 4th Br
- 13’1” x 12’2”
- 5th Br
- 17’3” x 12’2”
- Bsmt
- Rec
- 26’10” x 26’5”
- Br
- 13’7” x 11’6”
Listing Brokerage
- MLS® Listing
- C8379422
- Brokerage
- FOREST HILL REAL ESTATE INC.
Similar homes for sale
These homes have similar price range, details and proximity to 157 Old Yonge
