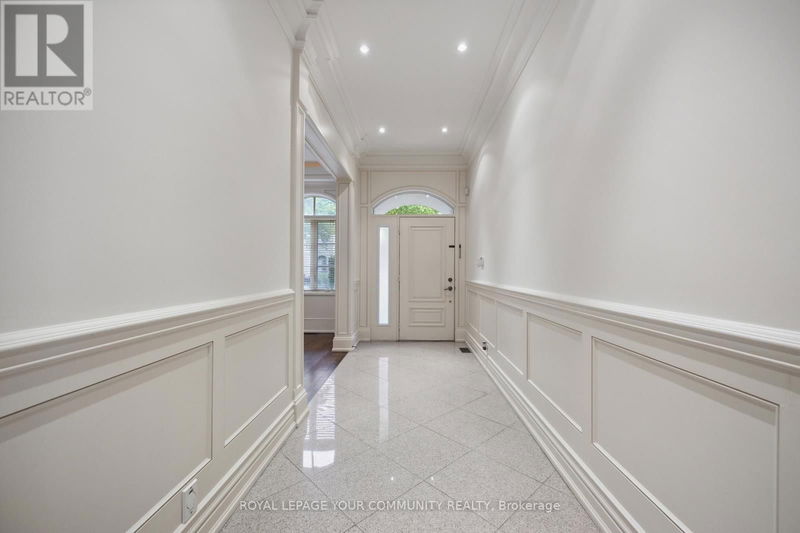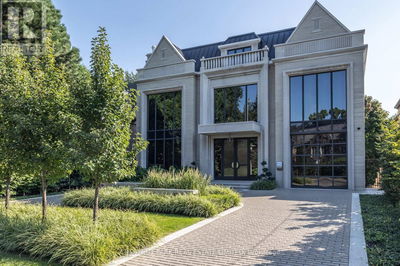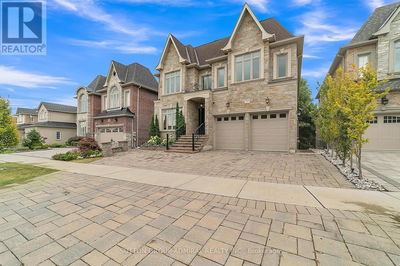106 Olive
Willowdale East | Toronto (Willowdale East)
$4,080,000.00
Listed 4 months ago
- 7 bed
- 6 bath
- - sqft
- 8 parking
- Single Family
Property history
- Now
- Listed on May 28, 2024
Listed for $4,080,000.00
132 days on market
Location & area
Schools nearby
Home Details
- Description
- Timeless & Classic Custom Built Home in Prime Willowdale East Location **Aprox 4300 Sq.ft +Walk up Finished Basement .Kitchen with Large Centre Island ,Granit counter tops And Large Breakfast Area ,Open concept Family Room w/Marble Gas Fireplace overlooks Backyard **Primary Bedroom features W/ICloset ,Spa like 7piece Ensuite w/Jacuzzi Tub and Body jets Shower .10'Ceilings on Main .Close to top ranked Schools & All Amenities.**Premium Lot **Extra Deep** **** EXTRAS **** Granit And Hardwood floors , 2 Laundry Room , 3 Gas Fireplace ,New Interlocked Driveway ,2Skylight**walk to subway *Earl Haig School Area (id:39198)
- Additional media
- -
- Property taxes
- $15,244.00 per year / $1,270.33 per month
- Basement
- Finished, Walk out, N/A
- Year build
- -
- Type
- Single Family
- Bedrooms
- 7
- Bathrooms
- 6
- Parking spots
- 8 Total
- Floor
- Hardwood, Carpeted
- Balcony
- -
- Pool
- -
- External material
- Stone
- Roof type
- -
- Lot frontage
- -
- Lot depth
- -
- Heating
- Forced air, Natural gas
- Fire place(s)
- -
- Main level
- Living room
- 22’1” x 12’10”
- Dining room
- 22’1” x 12’10”
- Family room
- 14’10” x 13’5”
- Kitchen
- 28’2” x 14’3”
- Office
- 12’0” x 8’9”
- Basement
- Bedroom
- 36’1” x 14’2”
- Recreational, Games room
- 12’3” x 10’1”
- Second level
- Bedroom 2
- 20’8” x 14’10”
- Bedroom 3
- 19’5” x 12’4”
- Bedroom 4
- 17’7” x 12’3”
- Bedroom 5
- 16’4” x 14’10”
Listing Brokerage
- MLS® Listing
- C8379108
- Brokerage
- ROYAL LEPAGE YOUR COMMUNITY REALTY
Similar homes for sale
These homes have similar price range, details and proximity to 106 Olive









