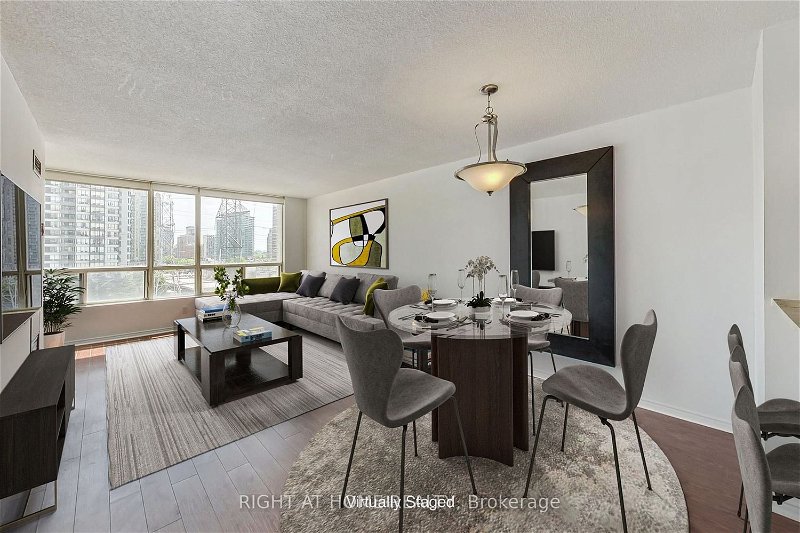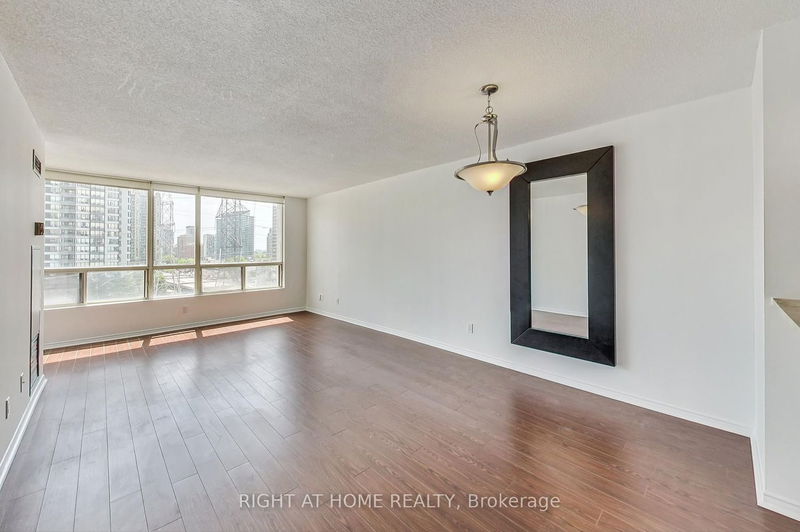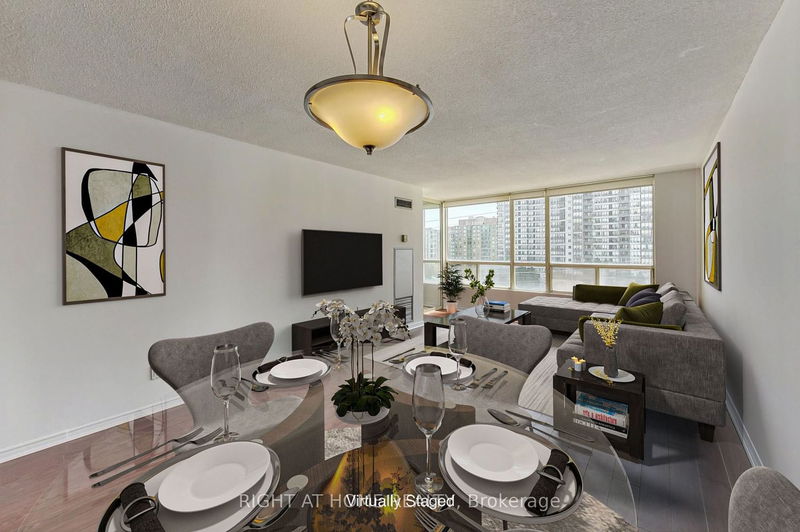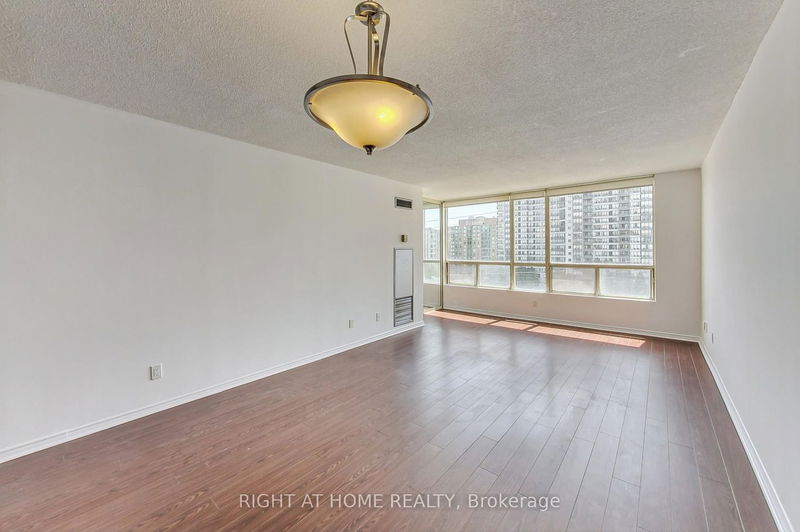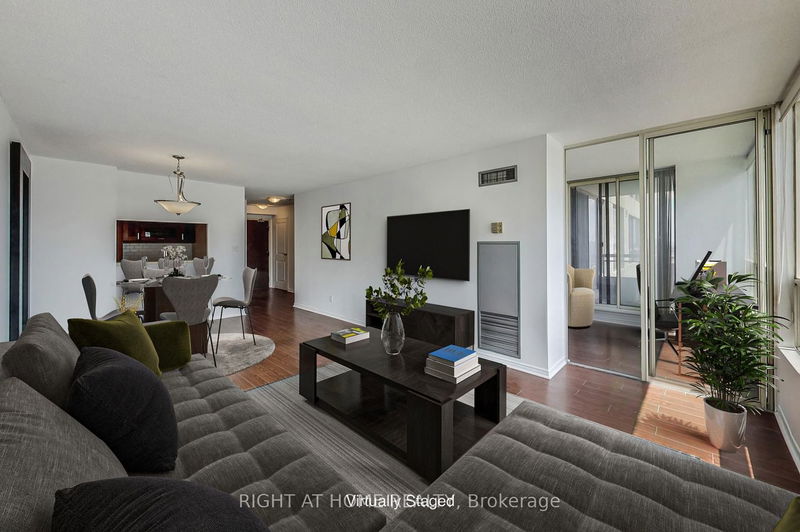909 - 5765 Yonge
Newtonbrook East | Toronto
$725,000.00
Listed 4 months ago
- 2 bed
- 2 bath
- 1000-1199 sqft
- 1.0 parking
- Condo Apt
Instant Estimate
$732,653
+$7,653 compared to list price
Upper range
$792,988
Mid range
$732,653
Lower range
$672,319
Property history
- May 29, 2024
- 4 months ago
Extension
Listed for $725,000.00 • on market
- Oct 30, 2023
- 11 months ago
Suspended
Listed for $699,999.00 • 4 months on market
Location & area
Schools nearby
Home Details
- Description
- S-P-A-C-I-O-U-S Two-Bedroom + Den-Solarium Suite Located @ Yonge & Finch (Place Nouveau Residences By Tridel). Appx: 1,100 Sq.Ft. Laminate Flooring Throughout. Panoramic South View. Large Kitchen With Stainless Steel Appliances, Ceramic Backsplash & Pot-Lights. En-Suite Laundry Area & Storage. Freshly Painted & Well Maintained Home. One Of The Most Convenient Locations: Steps To Ttc, Viva, York Region Buses, Major Hwys, Restaurants, Supermarkets And More. Outstanding Value w/ 1 Parking Spot Included. Will Not Last Long!
- Additional media
- https://real.vision/5765-yonge-street-909?o=u
- Property taxes
- $2,278.66 per year / $189.89 per month
- Condo fees
- $930.08
- Basement
- None
- Year build
- 16-30
- Type
- Condo Apt
- Bedrooms
- 2 + 1
- Bathrooms
- 2
- Pet rules
- N
- Parking spots
- 1.0 Total | 1.0 Garage
- Parking types
- Exclusive
- Floor
- -
- Balcony
- Open
- Pool
- -
- External material
- Concrete
- Roof type
- -
- Lot frontage
- -
- Lot depth
- -
- Heating
- Forced Air
- Fire place(s)
- N
- Locker
- None
- Building amenities
- Exercise Room, Indoor Pool, Recreation Room, Visitor Parking
- Ground
- Living
- 20’4” x 11’10”
- Dining
- 20’4” x 11’10”
- Kitchen
- 12’2” x 8’2”
- Prim Bdrm
- 13’1” x 11’6”
- 2nd Br
- 11’6” x 8’10”
- Solarium
- 7’3” x 6’11”
Listing Brokerage
- MLS® Listing
- C8385428
- Brokerage
- RIGHT AT HOME REALTY
Similar homes for sale
These homes have similar price range, details and proximity to 5765 Yonge
