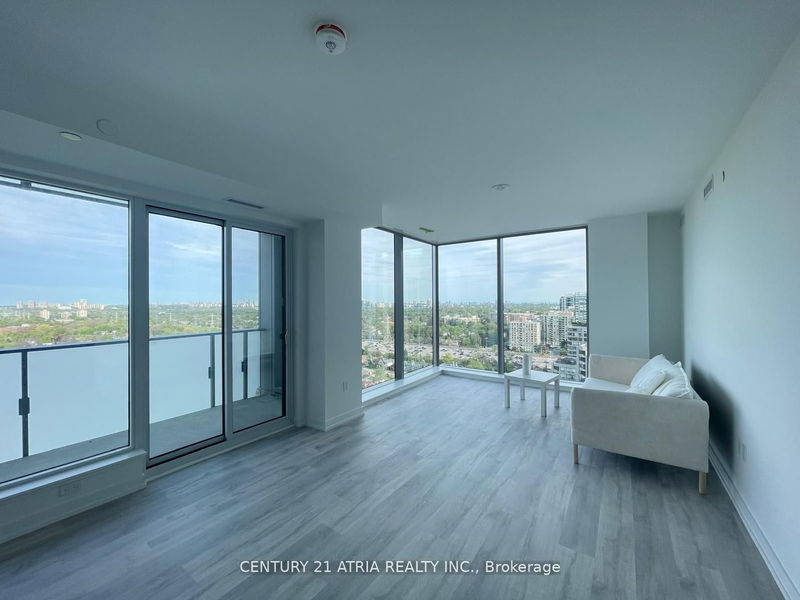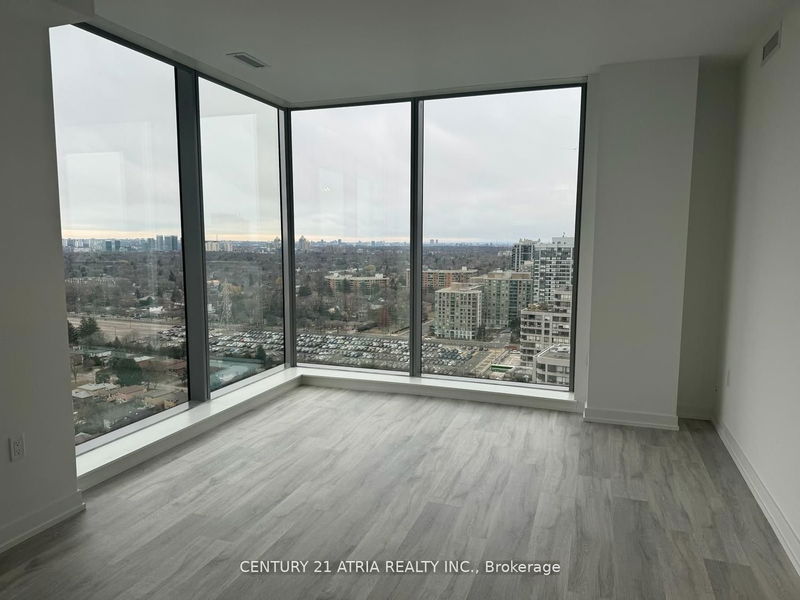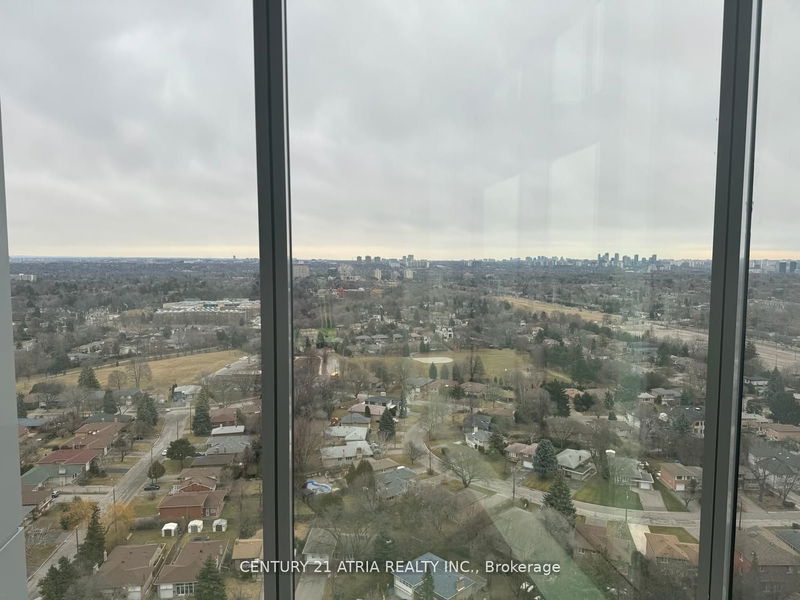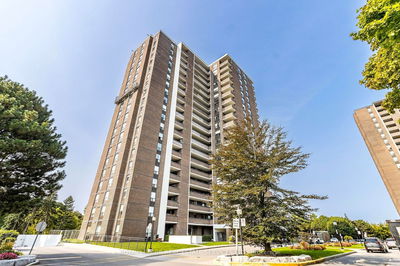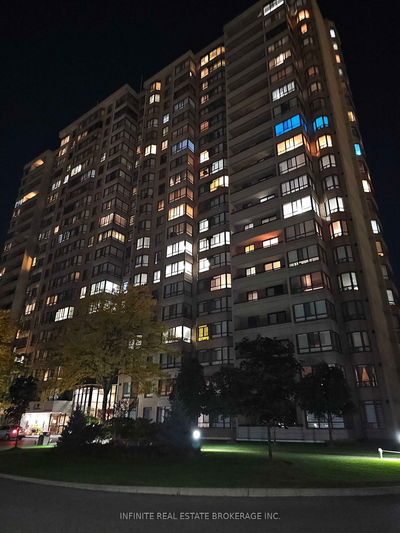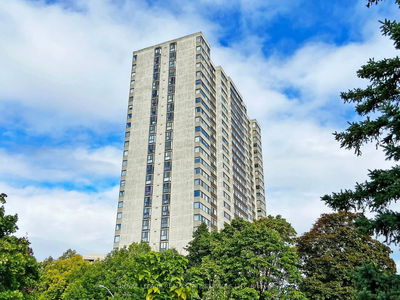S2503 - 8 Olympic Garden
Willowdale East | Toronto
$1,538,000.00
Listed 4 months ago
- 3 bed
- 2 bath
- 1000-1199 sqft
- 1.0 parking
- Condo Apt
Instant Estimate
$1,409,651
-$128,349 compared to list price
Upper range
$1,603,539
Mid range
$1,409,651
Lower range
$1,215,763
Property history
- May 29, 2024
- 4 months ago
Price Change
Listed for $1,538,000.00 • 4 months on market
- May 17, 2024
- 5 months ago
Leased
Listed for $3,750.00 • 29 days on market
Location & area
Schools nearby
Home Details
- Description
- Prime location in North York at Yonge/Cummer. Brand new 3-bedroom, 2-bathroom suite with parking and a storage locker. The unit boasts an excellent layout, is bright and spacious at 1,101 sq. ft. with an additional 220 sq. ft. across two balconies. The open-concept living and dining room offer an unobstructed southeast view. Features include a luxury kitchen with quartz countertops, built-in appliances, soft-close cabinetry, and laminate floors. Amenities include a gym, party room, visitor parking, 24/7 concierge, business center, wellness area, fitness center, landscaped courtyard garden, yoga studio, outdoor yoga deck, weight training and cardio equipment, saunas, movie theater and games room, infinity-edge pool, outdoor lounge and BBQ areas, indoor party rooms, and guest suites. Just 3 minutes to TTC Finch Subway Station and GO Bus, and steps to schools, parks, restaurants, and shopping centers.
- Additional media
- -
- Property taxes
- $0.00 per year / $0.00 per month
- Condo fees
- $857.87
- Basement
- None
- Year build
- New
- Type
- Condo Apt
- Bedrooms
- 3
- Bathrooms
- 2
- Pet rules
- Restrict
- Parking spots
- 1.0 Total | 1.0 Garage
- Parking types
- Owned
- Floor
- -
- Balcony
- Open
- Pool
- -
- External material
- Concrete
- Roof type
- -
- Lot frontage
- -
- Lot depth
- -
- Heating
- Forced Air
- Fire place(s)
- N
- Locker
- Owned
- Building amenities
- Bbqs Allowed, Exercise Room, Gym, Outdoor Pool, Party/Meeting Room, Visitor Parking
- Flat
- Dining
- 13’0” x 11’7”
- Kitchen
- 13’0” x 11’7”
- Prim Bdrm
- 11’0” x 10’6”
- 2nd Br
- 12’5” x 8’1”
- 3rd Br
- 9’0” x 8’11”
Listing Brokerage
- MLS® Listing
- C8385046
- Brokerage
- CENTURY 21 ATRIA REALTY INC.
Similar homes for sale
These homes have similar price range, details and proximity to 8 Olympic Garden
