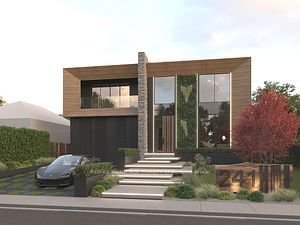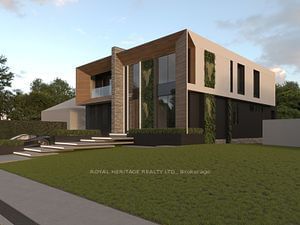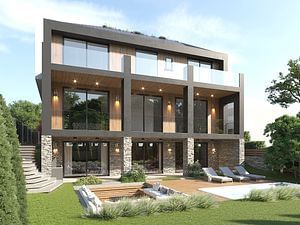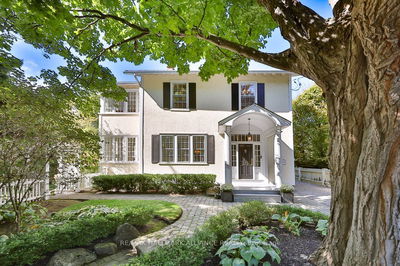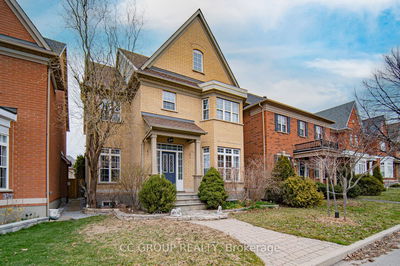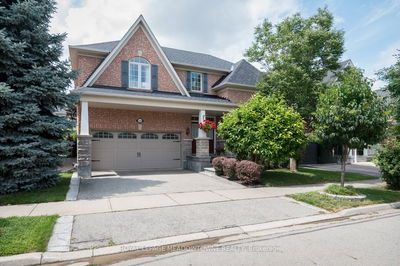241 Waterloo
Bathurst Manor | Toronto
$3,888,888.00
Listed 3 months ago
- 4 bed
- 7 bath
- - sqft
- 4.0 parking
- Detached
Instant Estimate
$3,732,274
-$156,615 compared to list price
Upper range
$4,177,233
Mid range
$3,732,274
Lower range
$3,287,314
Property history
- Now
- Listed on Jul 2, 2024
Listed for $3,888,888.00
98 days on market
- Jan 5, 2024
- 9 months ago
Expired
Listed for $3,888,888.00 • 6 months on market
- Jun 30, 2023
- 1 year ago
Expired
Listed for $3,888,888.00 • 6 months on market
- Jan 6, 2023
- 2 years ago
Expired
Listed for $3,888,888.00 • 6 months on market
- Aug 4, 2022
- 2 years ago
Expired
Listed for $3,888,888.00 • 5 months on market
Location & area
Schools nearby
Home Details
- Description
- Pre Construction. Innovative, Sustainable, Net-Zero Home Incorporating The Most Revolutionary Green Building Materials And Advanced Technologies While Prioritizing Value & Luxury With Minimal Environmental Impact. A Net Zero Home Is A High Performance Designed And Constructed House That Produces As Much Energy As It Consumes. Exceptional Value, Greater Comfort, Healthier Living & Environmentally Responsible! Leed's Platinium Certification !! For Details Visit Www.241Waterloo.Com Extras:State Of The Art Kitchen, High End Efficient Appliances, Heated Floors, Smart Tinted Windows, Skylights, Solar Panels, South Facing Walk Out Balconies, Electric Car Outlets, Heated Driveway, Water Retention System. And So Much More!
- Additional media
- -
- Property taxes
- $0.00 per year / $0.00 per month
- Basement
- Fin W/O
- Year build
- New
- Type
- Detached
- Bedrooms
- 4 + 1
- Bathrooms
- 7
- Parking spots
- 4.0 Total | 2.0 Garage
- Floor
- -
- Balcony
- -
- Pool
- None
- External material
- Other
- Roof type
- -
- Lot frontage
- -
- Lot depth
- -
- Heating
- Other
- Fire place(s)
- Y
- Main
- Living
- 14’0” x 12’0”
- Dining
- 14’0” x 12’0”
- Kitchen
- 20’3” x 18’3”
- Family
- 19’7” x 17’9”
- 2nd
- Prim Bdrm
- 18’4” x 16’8”
- 2nd Br
- 16’8” x 13’11”
- 3rd Br
- 14’2” x 14’0”
- 4th Br
- 14’3” x 13’6”
- Lower
- Rec
- 20’3” x 15’11”
- Office
- 19’0” x 17’3”
- 5th Br
- 12’12” x 12’0”
- Media/Ent
- 10’8” x 10’2”
Listing Brokerage
- MLS® Listing
- C9005060
- Brokerage
- ROYAL HERITAGE REALTY LTD.
Similar homes for sale
These homes have similar price range, details and proximity to 241 Waterloo
