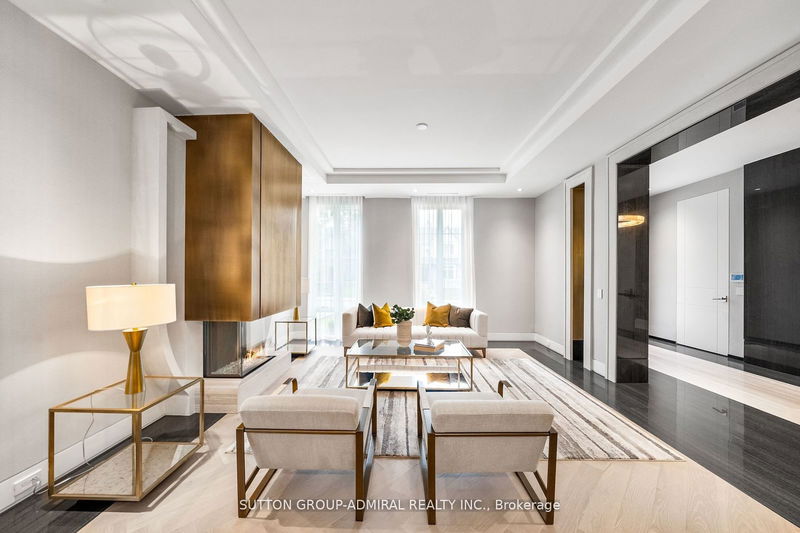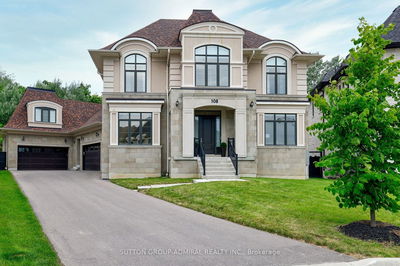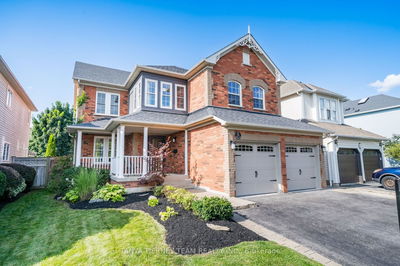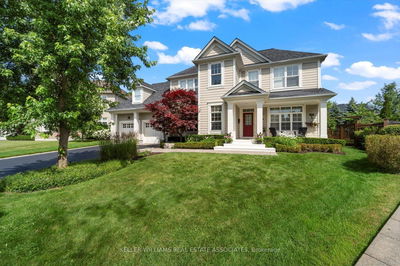335 Lytton
Lawrence Park South | Toronto
$9,810,000.00
Listed 3 months ago
- 5 bed
- 7 bath
- - sqft
- 4.0 parking
- Detached
Instant Estimate
$6,527,785
-$3,282,215 compared to list price
Upper range
$7,273,367
Mid range
$6,527,785
Lower range
$5,782,203
Property history
- Jul 3, 2024
- 3 months ago
Extension
Listed for $9,810,000.00 • on market
- May 22, 2024
- 5 months ago
Terminated
Listed for $10,388,000.00 • about 1 month on market
Location & area
Schools nearby
Home Details
- Description
- Experience unparalleled luxury at 335 Lytton. A thrilling blend of opulence and excitement acrossfour stunning stories. Call it home home w/5 bedrooms,2 kit, an elevator, a car lift, full homegenerator. The Indiana limestone facade and slate roofing highlight its timeless elegance. Enterthrough a grand entrance to discover a meticulously designed interior w/Lutron home automation, BIspeakers, & heated floors. The gourmet kitchen boasts Sub Zero, Wolf, and Miele appliances,complemented by a secondary service kitchen for added convenience. The primary suite offers anethanol bio flame fireplace, steam shower, & custom closet organizers. The extraordinary basementfeatures a bar w/ BI liquor display, chic wine room, spa area with steam shower and dry sauna, a gymwith pivot glass doors, and an 80 linear gas fireplace. Outside, enjoy the landscaped backyard witha concrete pool, heated terrace, basketball court,& a fully equipped kitchen for alfresco dining.
- Additional media
- -
- Property taxes
- $12,092.86 per year / $1,007.74 per month
- Basement
- Fin W/O
- Basement
- Sep Entrance
- Year build
- 0-5
- Type
- Detached
- Bedrooms
- 5 + 1
- Bathrooms
- 7
- Parking spots
- 4.0 Total | 2.0 Garage
- Floor
- -
- Balcony
- -
- Pool
- Inground
- External material
- Brick
- Roof type
- -
- Lot frontage
- -
- Lot depth
- -
- Heating
- Forced Air
- Fire place(s)
- Y
- Main
- Living
- 15’11” x 17’5”
- Dining
- 15’11” x 10’2”
- Family
- 19’11” x 15’7”
- Kitchen
- 16’5” x 15’8”
- 2nd
- Prim Bdrm
- 24’10” x 20’4”
- 2nd Br
- 13’8” x 14’9”
- 3rd Br
- 14’0” x 14’10”
- 3rd
- 4th Br
- 13’10” x 14’10”
- 5th Br
- 13’10” x 14’10”
- Den
- 13’10” x 8’2”
- Bsmt
- Exercise
- 15’11” x 24’7”
- Media/Ent
- 36’6” x 36’12”
Listing Brokerage
- MLS® Listing
- C9008596
- Brokerage
- SUTTON GROUP-ADMIRAL REALTY INC.
Similar homes for sale
These homes have similar price range, details and proximity to 335 Lytton









