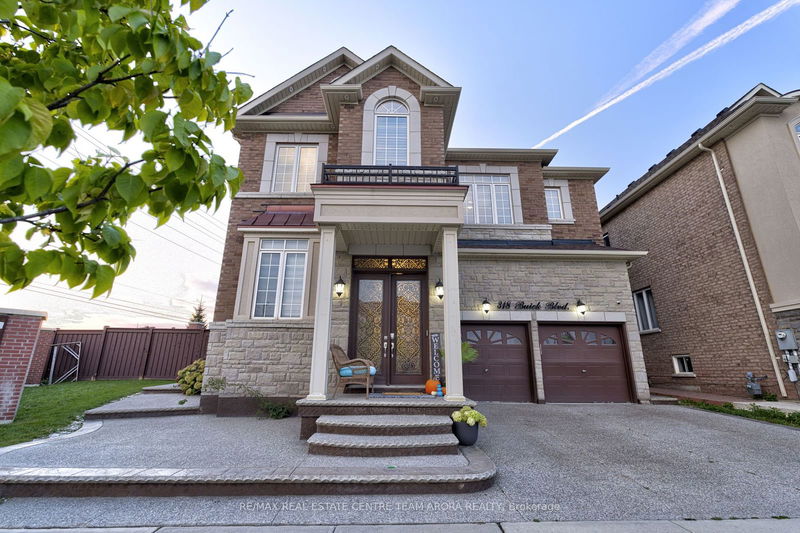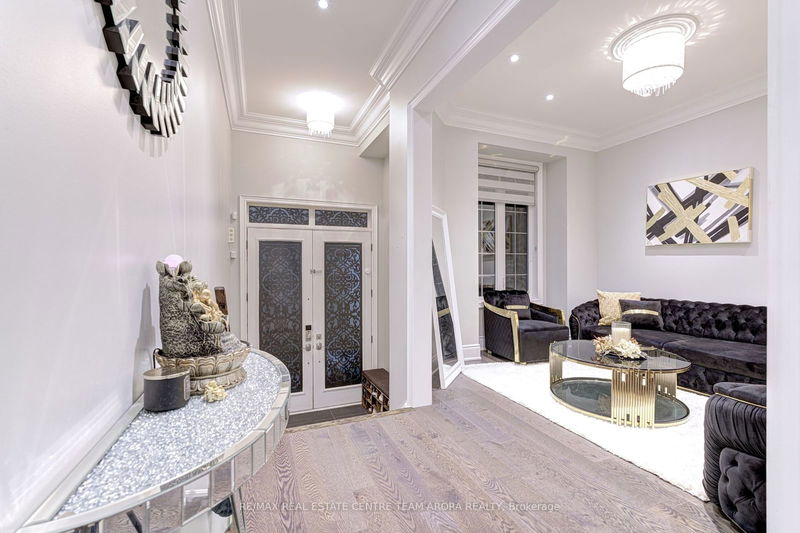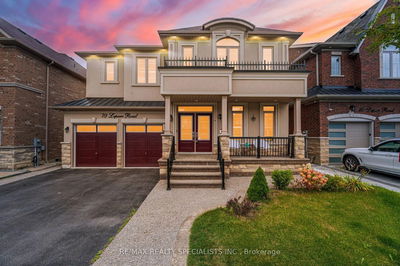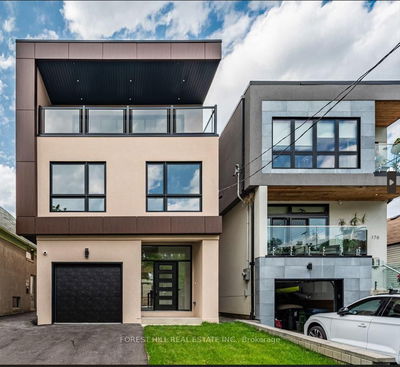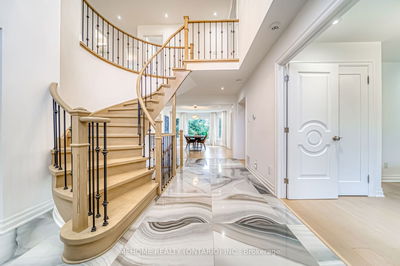318 Buick
Northwest Brampton | Brampton
$1,799,000.00
Listed 4 days ago
- 5 bed
- 5 bath
- 3500-5000 sqft
- 6.0 parking
- Detached
Instant Estimate
$1,746,210
-$52,790 compared to list price
Upper range
$1,908,490
Mid range
$1,746,210
Lower range
$1,583,930
Property history
- Now
- Listed on Oct 4, 2024
Listed for $1,799,000.00
4 days on market
- Mar 14, 2024
- 7 months ago
Expired
Listed for $1,900,000.00 • 6 months on market
- May 27, 2023
- 1 year ago
Terminated
Listed for $2,079,000.00 • 8 months on market
- May 3, 2023
- 1 year ago
Terminated
Listed for $2,149,000.00 • 23 days on market
Location & area
Schools nearby
Home Details
- Description
- This home is truly breathtaking, located in the prestigious Mt. Pleasant neighborhood. It boasts a premium extended corner lot with 10-foot ceilings on the main floor and 9-foot ceilings on the second level. The home is enhanced with 8-foot doors, elegant crown molding, and 8-inch baseboards. Both the interior and exterior are illuminated by modern LED pot lights, and new zebra blinds add a touch of sophistication. The chef's gourmet kitchen features quartz countertops, a stylish backsplash, and an abundance of cabinetry for ample storage. All bedrooms are connected to bathrooms, with the master bedroom standing out with its impressive 10-foot ceiling and generous space. The home also offers two rental basements: a legal second dwelling and another side available for personal use, both equipped with kitchens and full bathrooms. With a separate entrance, both units have a combined rental potential of $3,500. The property also includes a stamped concrete driveway and an extra-wide, fully landscaped backyard, along with numerous additional features!
- Additional media
- https://sf-photography-photographer.com/318-buick-blvd-brampton/
- Property taxes
- $9,773.49 per year / $814.46 per month
- Basement
- Apartment
- Basement
- Sep Entrance
- Year build
- -
- Type
- Detached
- Bedrooms
- 5 + 2
- Bathrooms
- 5
- Parking spots
- 6.0 Total | 2.0 Garage
- Floor
- -
- Balcony
- -
- Pool
- None
- External material
- Brick Front
- Roof type
- -
- Lot frontage
- -
- Lot depth
- -
- Heating
- Forced Air
- Fire place(s)
- Y
- Main
- Living
- 11’0” x 12’0”
- Den
- 11’0” x 10’0”
- Family
- 19’4” x 13’0”
- Kitchen
- 14’9” x 9’0”
- Breakfast
- 14’9” x 10’0”
- 2nd
- Prim Bdrm
- 19’2” x 13’7”
- 2nd Br
- 12’10” x 14’5”
- 3rd Br
- 16’8” x 12’8”
- 4th Br
- 12’0” x 10’12”
- 5th Br
- 11’0” x 10’12”
- Bsmt
- Kitchen
- 0’0” x 0’0”
- Living
- 0’0” x 0’0”
Listing Brokerage
- MLS® Listing
- W9382467
- Brokerage
- RE/MAX REAL ESTATE CENTRE TEAM ARORA REALTY
Similar homes for sale
These homes have similar price range, details and proximity to 318 Buick
