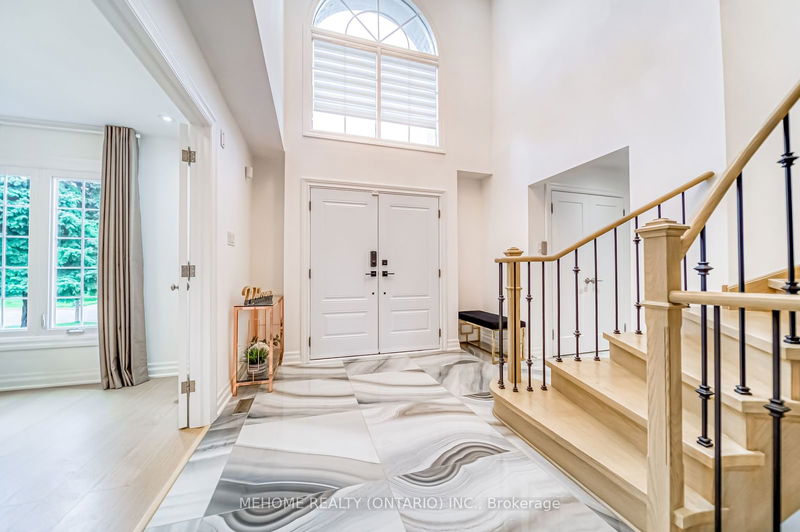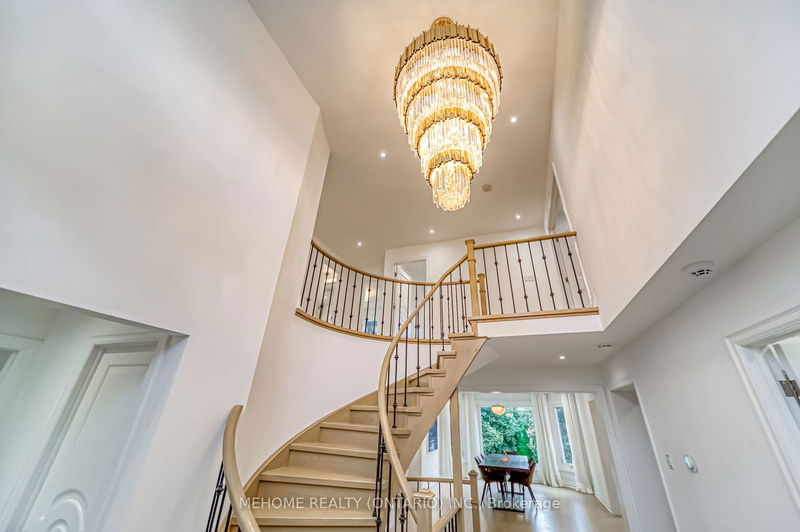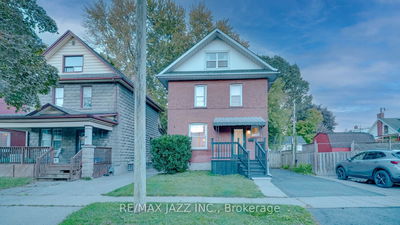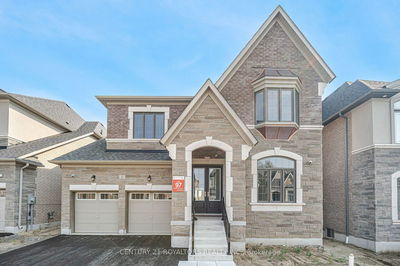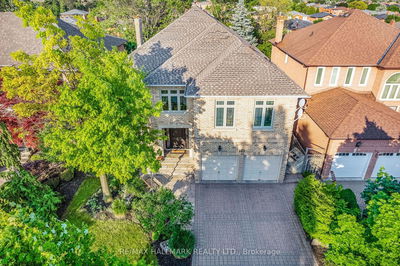87 Nadine
Unionville | Markham
$2,080,000.00
Listed 6 days ago
- 5 bed
- 5 bath
- - sqft
- 6.0 parking
- Detached
Instant Estimate
$2,179,007
+$99,007 compared to list price
Upper range
$2,372,769
Mid range
$2,179,007
Lower range
$1,985,244
Property history
- Now
- Listed on Oct 2, 2024
Listed for $2,080,000.00
6 days on market
Location & area
Schools nearby
Home Details
- Description
- Absolutely Move-In Condition. This Stunning Executive Residence, Featuring Elegant Finishes And High-End Upgrades Throughout, Is Situated In The Highly Sought-After Unionville Neighborhood. Minutes Walk to Unionville High School. Clean Title No Side Walk No Easement. Nearly 4000 SQFT Of Living Area. Upgraded Double Doors With Smart Lock And Aluminum Alloy Storm Doors. The Foyer Features A High Ceiling Adorned With An Elegant And Grand Chandelier. Modern Lights Throughout The Whole House. The Open-Concept Kitchen Boasts A Functional Island, Quartz Countertops, Upgraded Cabinetry, And A Cozy Breakfast Nook. This Valuable Walk-out Basement Features Ample Open Space And Storage, With The 5th Bedroom, A Full Bathroom, A Living Room, And A Dining Area. The Main Floor, 2nd Floor, And Basement All Provide Views Of The Beautiful And Private View Of The Backyard. Just A Short Stroll To Historic Main Street And Toogood Pond, You'll Find Nature Trails, Parks, Schools, Super Markets, DT Markham, And Convenient Access To Public Transit Along Highway 7/407, Along With Many Other Amenities. Don't Miss It !!!
- Additional media
- -
- Property taxes
- $8,839.22 per year / $736.60 per month
- Basement
- Fin W/O
- Year build
- -
- Type
- Detached
- Bedrooms
- 5 + 1
- Bathrooms
- 5
- Parking spots
- 6.0 Total | 2.0 Garage
- Floor
- -
- Balcony
- -
- Pool
- None
- External material
- Brick
- Roof type
- -
- Lot frontage
- -
- Lot depth
- -
- Heating
- Forced Air
- Fire place(s)
- Y
- Ground
- Living
- 10’7” x 22’3”
- Family
- 10’7” x 22’3”
- Kitchen
- 20’2” x 10’6”
- Dining
- 12’10” x 16’11”
- 5th Br
- 11’6” x 10’9”
- 2nd
- Prim Bdrm
- 18’9” x 12’11”
- 2nd Br
- 11’8” x 10’7”
- 3rd Br
- 9’3” x 11’6”
- 4th Br
- 9’3” x 12’12”
- Bsmt
- Br
- 10’3” x 12’1”
- Living
- 17’2” x 10’4”
- Dining
- 16’4” x 12’1”
Listing Brokerage
- MLS® Listing
- N9379375
- Brokerage
- MEHOME REALTY (ONTARIO) INC.
Similar homes for sale
These homes have similar price range, details and proximity to 87 Nadine

