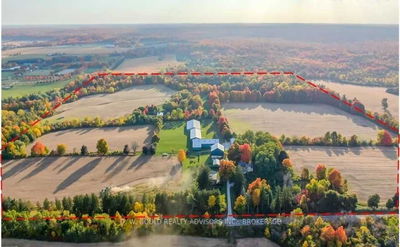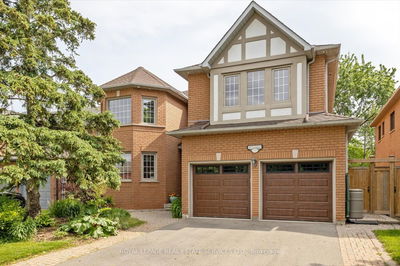70 Leparc
Vales of Castlemore North | Brampton
$1,829,000.00
Listed about 1 month ago
- 5 bed
- 7 bath
- 3500-5000 sqft
- 6.0 parking
- Detached
Instant Estimate
$1,704,815
-$124,185 compared to list price
Upper range
$1,864,043
Mid range
$1,704,815
Lower range
$1,545,587
Property history
- Aug 30, 2024
- 1 month ago
Sold conditionally
Listed for $1,829,000.00 • on market
- Mar 29, 2024
- 6 months ago
Suspended
Listed for $1,899,900.00 • 24 days on market
Location & area
Schools nearby
Home Details
- Description
- This gorgeous stone & stucco detached mansion in the highly sought-after neighborhood of Vales of Castlemore North offers 4700 sq. ft. of living space with premium upgrades and a LEGAL BASEMENT APARTMENT with potential rental income of $3,500. Featuring 5 bedrooms & 4 full bathrooms on the 2nd floor. 6 car parking. The main floor includes a dedicated office/den, separate living, formal dining and family room featuring large windows, coffered ceilings and a fireplace, and a modern kitchen with a center island, smart fridge, stainless steel appliances, and a breakfast area. The 2nd floor has 5 bedrooms and 4 full washrooms, including a primary bedroom with a 5-piece ensuite and walk-in closet, 2 bedrooms with 3-piece ensuites, and a Jack and Jill bathroom for the 4th and 5th bedrooms. Additional upgrades include new porcelain tiles, upgraded bathrooms, hardwood floors on the upper level, 9 ft. ceilings on the main floor, smooth ceilings throughout, and pot lights inside and out. The separate entrance leads to a professionally finished LEGAL BASEMENT apartment with 3 bedrooms, 2 full washrooms, separate laundry, and the option to be rented as 2 units.
- Additional media
- https://unbranded.mediatours.ca/property/70-leparc-road-brampton/
- Property taxes
- $9,817.77 per year / $818.15 per month
- Basement
- Finished
- Basement
- Sep Entrance
- Year build
- -
- Type
- Detached
- Bedrooms
- 5 + 3
- Bathrooms
- 7
- Parking spots
- 6.0 Total | 2.0 Garage
- Floor
- -
- Balcony
- -
- Pool
- None
- External material
- Stone
- Roof type
- -
- Lot frontage
- -
- Lot depth
- -
- Heating
- Forced Air
- Fire place(s)
- Y
- Main
- Dining
- 11’12” x 13’12”
- Living
- 10’6” x 10’12”
- Kitchen
- 15’4” x 8’6”
- Breakfast
- 15’4” x 9’0”
- Family
- 19’9” x 12’12”
- Study
- 11’10” x 9’6”
- 2nd
- Br
- 19’8” x 15’4”
- 2nd Br
- 11’9” x 12’4”
- 3rd Br
- 11’4” x 12’6”
- 4th Br
- 12’6” x 16’6”
- 5th Br
- 12’6” x 12’8”
- Bsmt
- Br
- 11’9” x 12’5”
Listing Brokerage
- MLS® Listing
- W9285237
- Brokerage
- RE/MAX REALTY SPECIALISTS INC.
Similar homes for sale
These homes have similar price range, details and proximity to 70 Leparc









